5230 SOUTH WEST 76TH ST, Miami
$8,000,000 USD 7 8
Pictures
Map
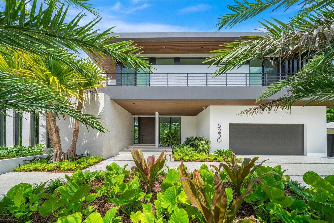

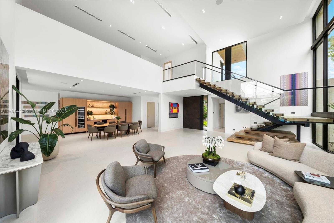
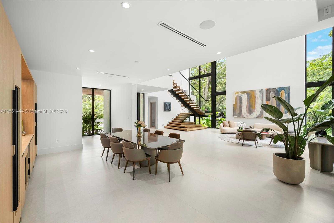
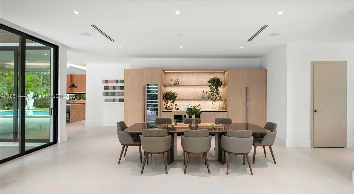
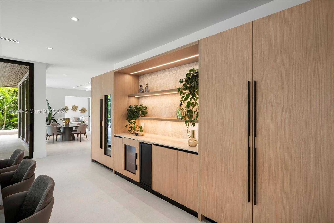
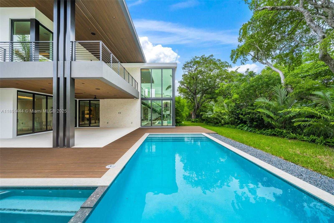
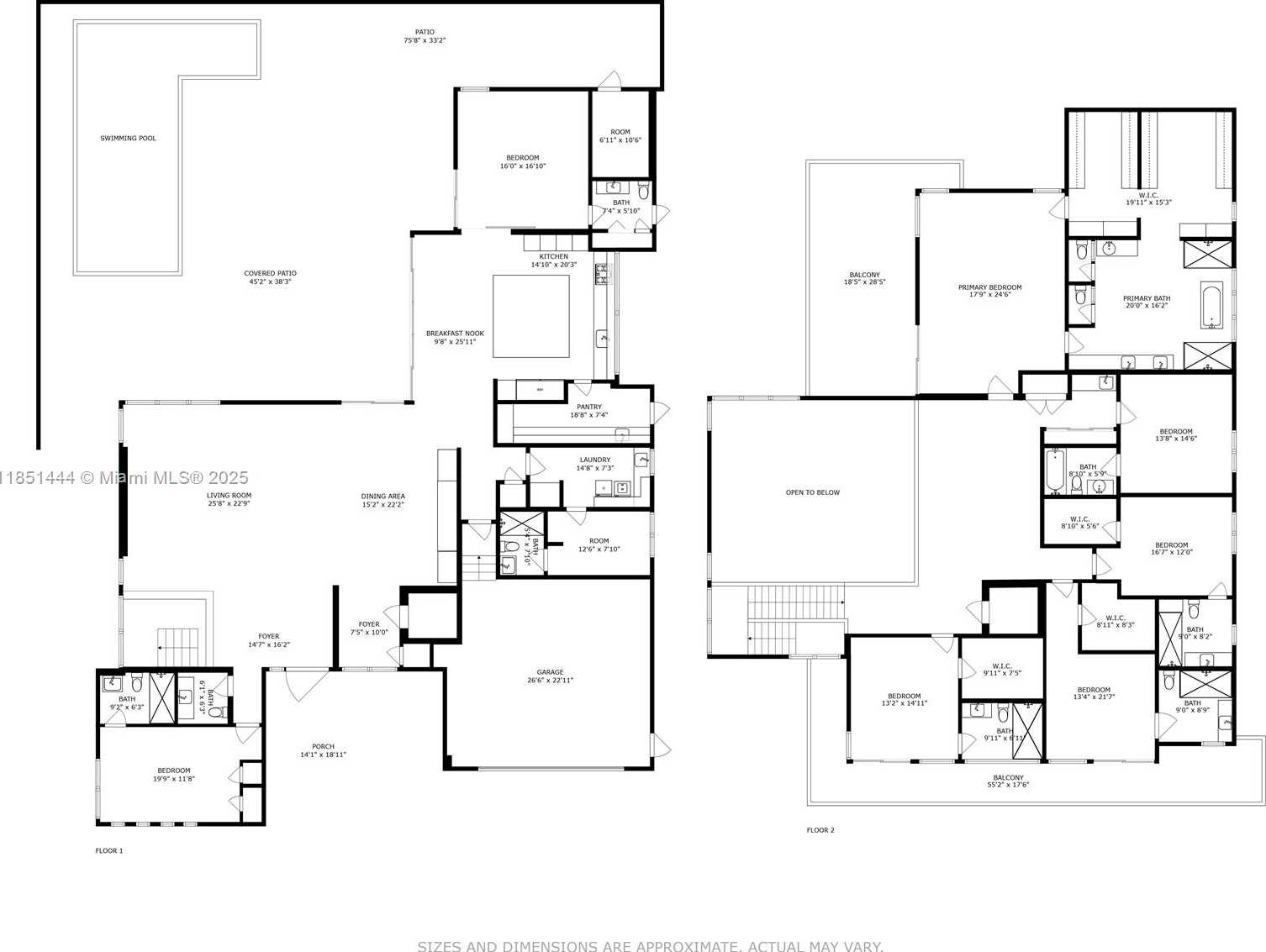
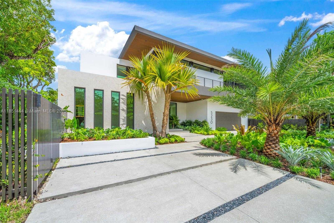
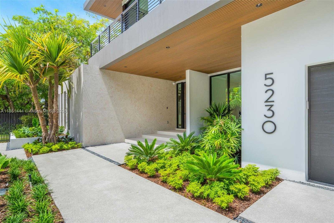
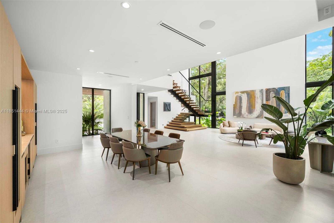
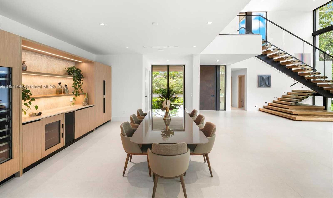
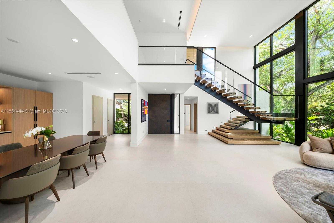
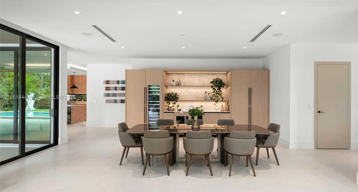
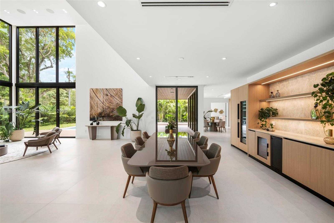
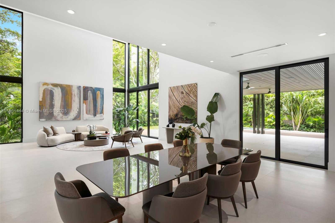
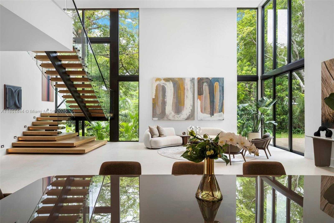
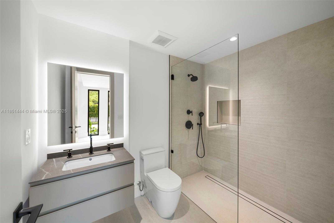
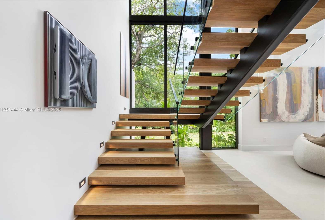
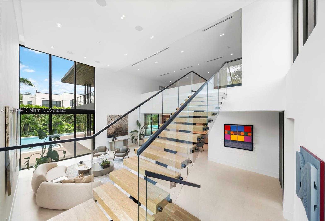
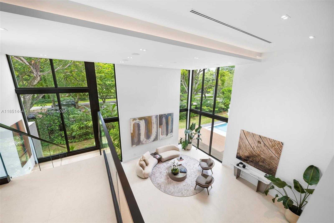
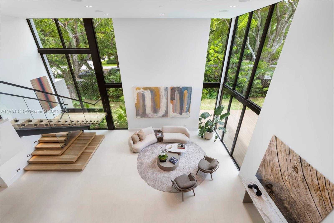
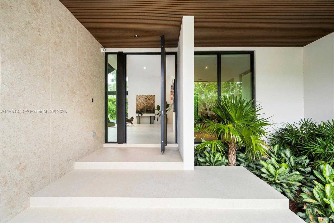
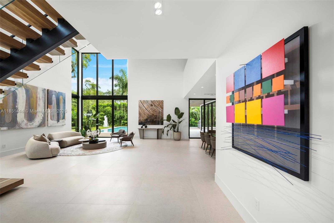
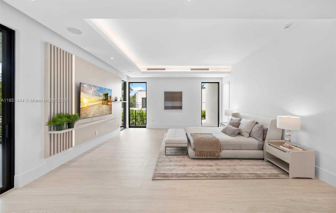
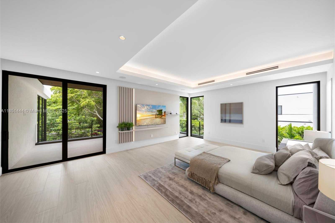
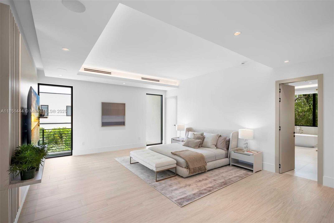
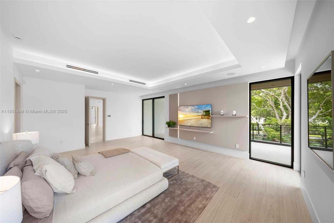
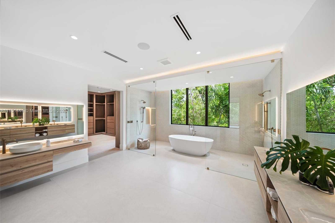
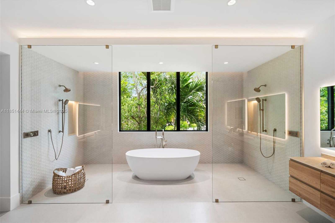
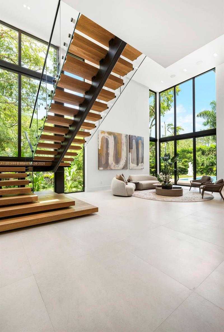
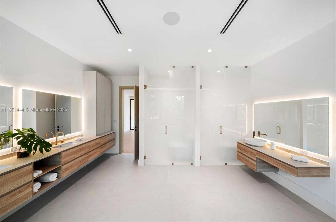
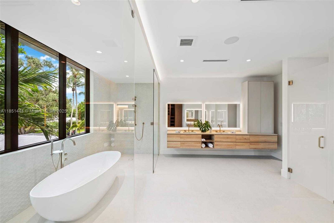
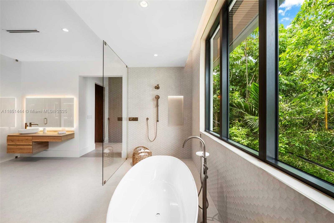
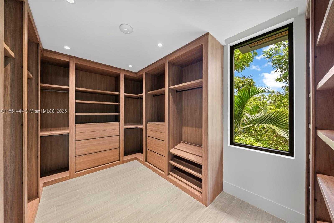
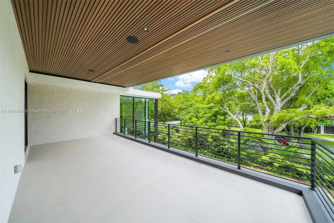
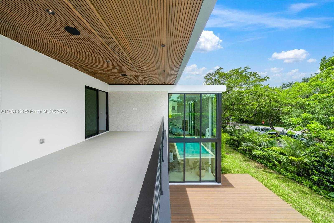
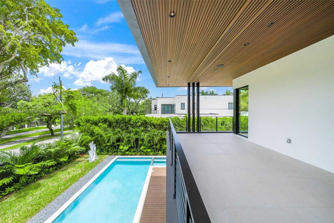
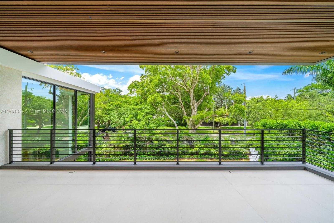
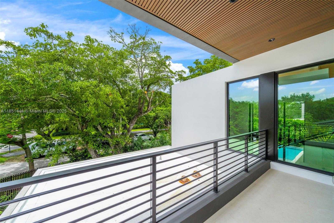
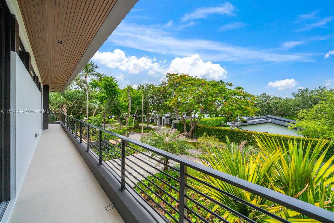
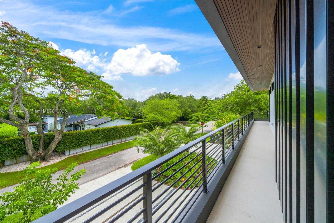
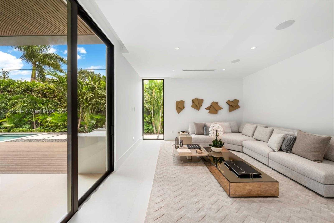
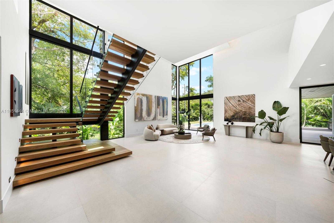
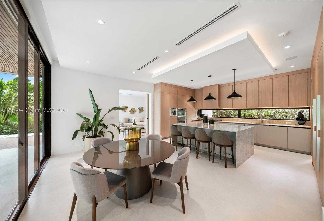
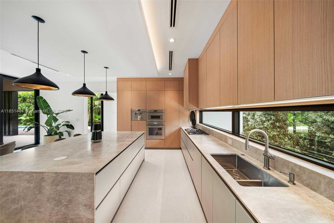
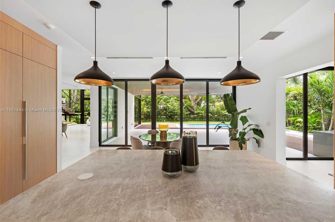
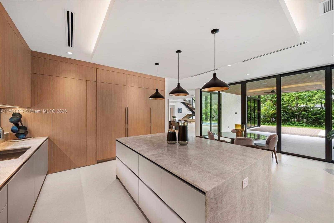
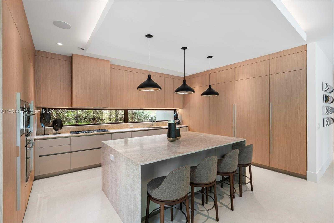
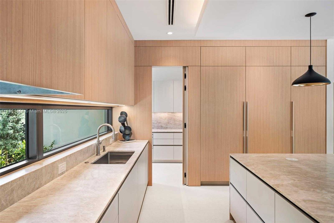
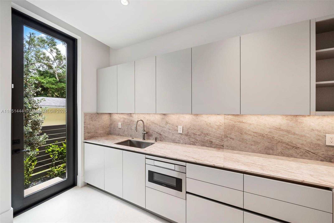
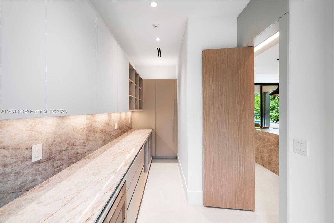
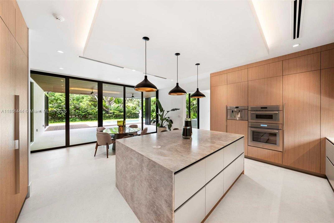
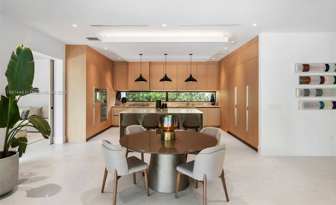
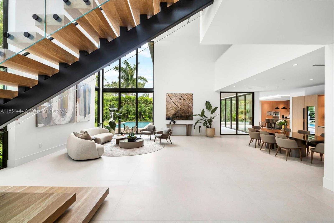
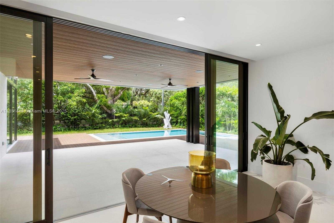
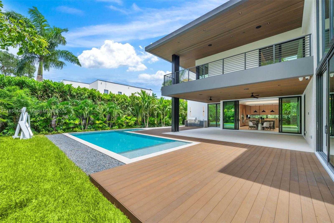
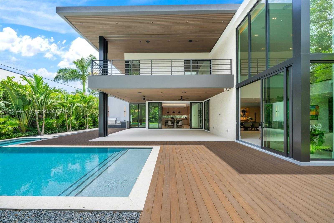
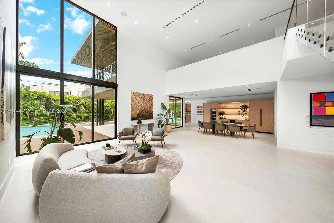
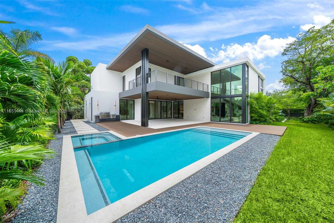
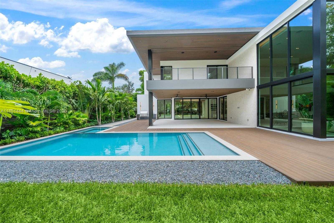
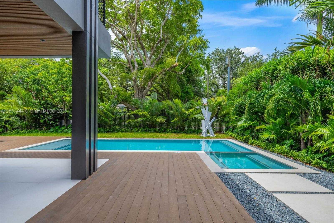
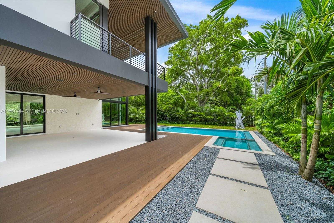
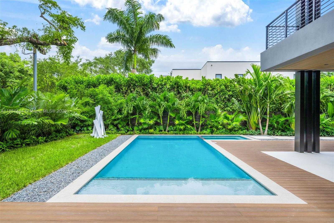
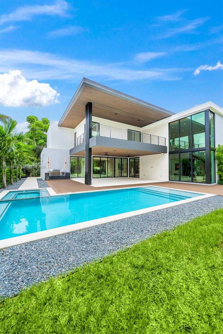
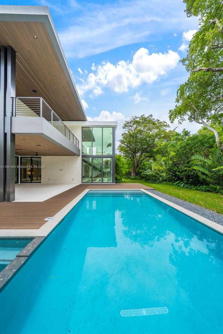
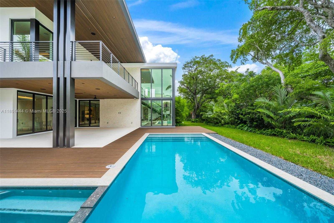
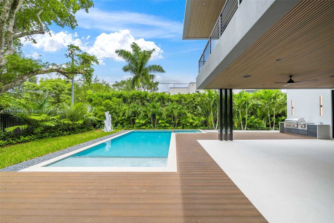
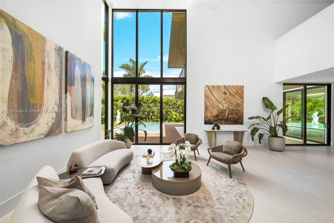
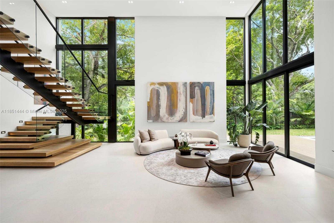
Contact us
Schedule Tour
| Address | 5230 SOUTH WEST 76TH ST, Miami |
| Building Name | HIGH PINES REV PL |
| Type of Property | Single Family Residence |
| Property Style | Pool Only |
| Price | $8,000,000 |
| Property Status | Pending |
| MLS Number | A11851444 |
| Bedrooms Number | 7 |
| Full Bathrooms Number | 7 |
| Half Bathrooms Number | 2 |
| Living Area | 6488 |
| Lot Size | 12500 |
| Year Built | 2025 |
| Garage Spaces Number | 2 |
| Folio Number | 30-41-31-019-1850 |
| Zoning Information | 0100 |
| Days on Market | 28 |
Detailed Description: A newly completed tropical modern masterpiece in prestigious High Pines, designed by Preschel Bassan with lush landscaping by Exoticscape. Showcasing a dramatic double-height great room, sculptural staircase, and floor-to-ceiling impact windows that flood the home with light. Features include a gourmet MiaCucina kitchen with hidden butler’s pantry, resort-style pool with jacuzzi, expansive terraces, cabana bath, smart-home wiring, generator ready, and elevator shaft. The primary suite offers private terrace views, spa bath, and dual walk-ins. Additional highlights include a flexible office space, second-floor wet bar with walk-through linen closets, and curated architectural finishes. Seamlessly blending form, function, and tropical luxury, this home defines refined Miami living.
Internet
Pets Allowed
Property added to favorites
Loan
Mortgage
Expert
Loan amount
Loan term
Annual interest rate
First payment date
Amortization period
Hide
Address Information
| State | Florida |
| City | Miami |
| County | Miami-Dade County |
| Zip Code | 33143 |
| Address | 5230 SOUTH WEST 76TH ST |
| Section | 31 |
| Zip Code (4 Digits) | 5947 |
Financial Information
| Price | $8,000,000 |
| Price per Foot | $0 |
| Folio Number | 30-41-31-019-1850 |
| Tax Amount | $21,558 |
| Tax Year | 2024 |
| Type of Contingencies | No Contingencies |
Full Descriptions
| Detailed Description | A newly completed tropical modern masterpiece in prestigious High Pines, designed by Preschel Bassan with lush landscaping by Exoticscape. Showcasing a dramatic double-height great room, sculptural staircase, and floor-to-ceiling impact windows that flood the home with light. Features include a gourmet MiaCucina kitchen with hidden butler’s pantry, resort-style pool with jacuzzi, expansive terraces, cabana bath, smart-home wiring, generator ready, and elevator shaft. The primary suite offers private terrace views, spa bath, and dual walk-ins. Additional highlights include a flexible office space, second-floor wet bar with walk-through linen closets, and curated architectural finishes. Seamlessly blending form, function, and tropical luxury, this home defines refined Miami living. |
| Property View | Garden, Pool |
| Design Description | Detached, Two Story, Modern / Contemporary |
| Roof Description | Concrete |
| Floor Description | Other |
| Interior Features | First Floor Entry, Bar, Built-in Features, Entrance Foyer, Laundry Tub, Pantry, Split Bedroom, Volume Ceili |
| Exterior Features | Built-In Grill, Lighting, Open Balcony, Outdoor Shower |
| Equipment Appliances | Trash Compactor, Dishwasher, Disposal, Dryer, Electric Water Heater, Microwave, Other Equipment / Appliances, Refrigerator, Wall Oven, Washer |
| Pool Description | In Ground |
| Cooling Description | Central Air, Electric |
| Heating Description | Central, Electric |
| Water Description | Municipal Water |
| Sewer Description | Public Sewer |
| Parking Description | Driveway, No Rv / Boats, No Trucks / Trailers |
| Pet Restrictions | Yes |
Property parameters
| Bedrooms Number | 7 |
| Full Baths Number | 7 |
| Half Baths Number | 2 |
| Living Area | 6488 |
| Lot Size | 12500 |
| Zoning Information | 0100 |
| Year Built | 2025 |
| Type of Property | Single Family Residence |
| Style | Pool Only |
| Building Name | HIGH PINES REV PL |
| Development Name | HIGH PINES REV PL |
| Construction Type | Concrete Block Construction |
| Street Direction | South West |
| Garage Spaces Number | 2 |
| Listed with | Compass Florida, LLC |
