5049 SORRENTO CT, Cape Coral
$3,399,000 USD 4 4.5
Pictures
Map
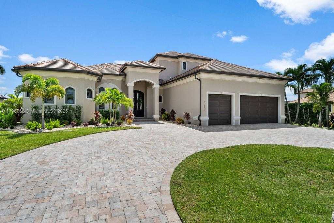

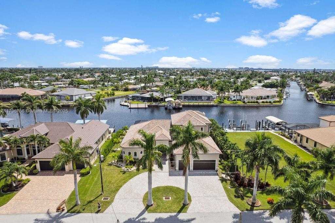
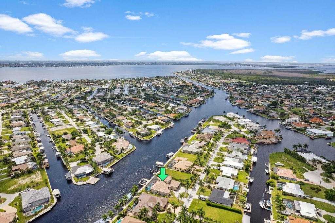
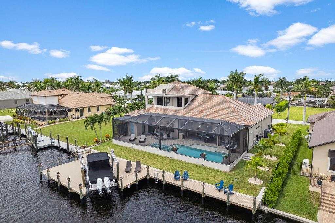
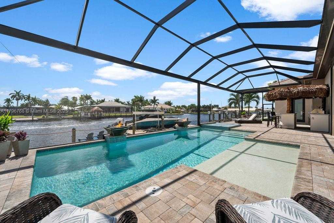
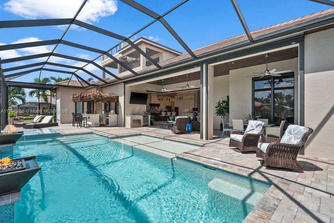
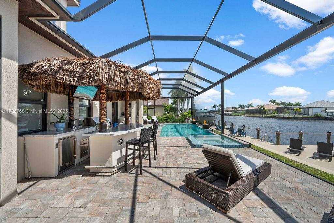
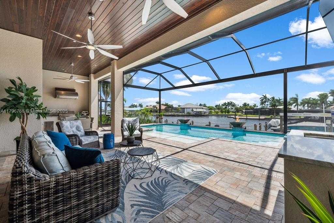
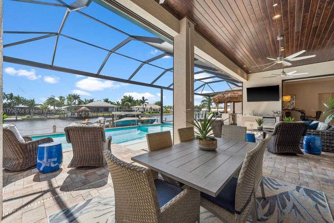
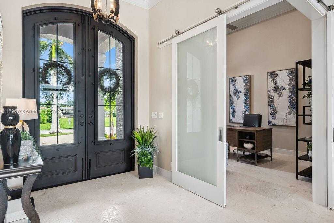
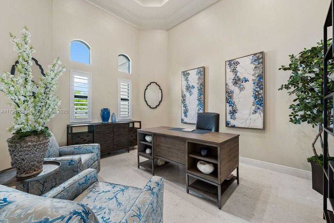
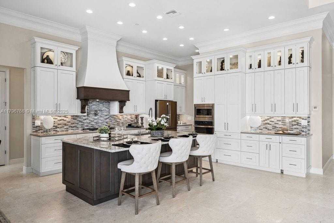
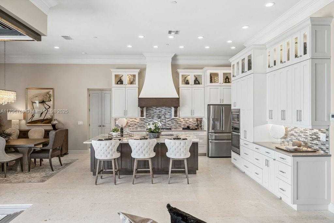
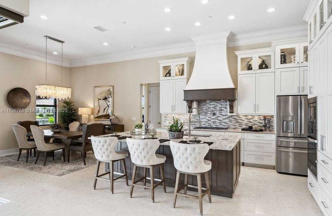
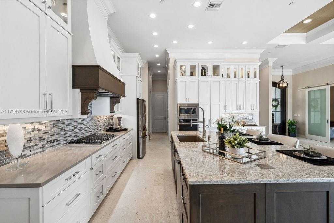
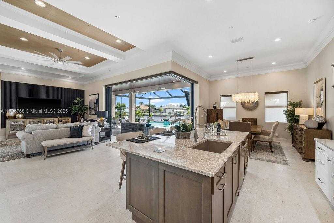
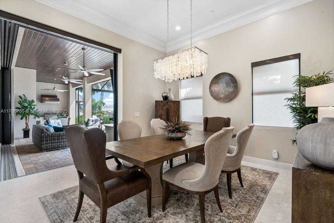
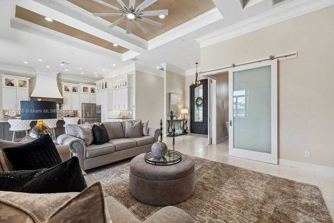
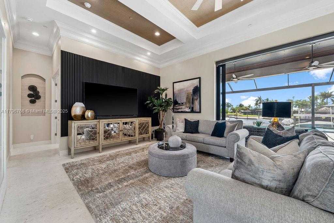
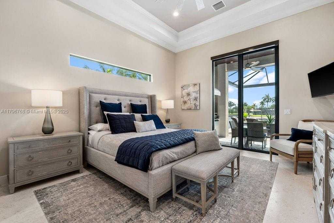
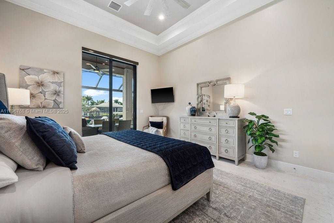
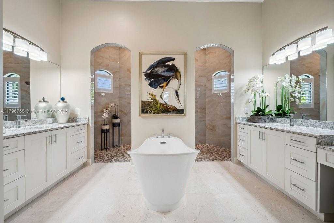
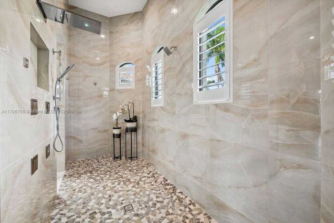
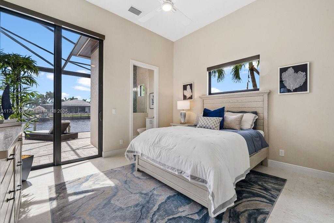
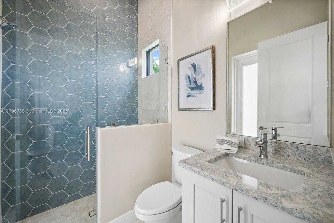
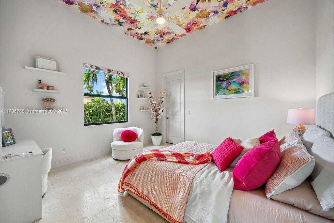
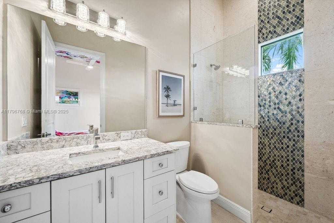
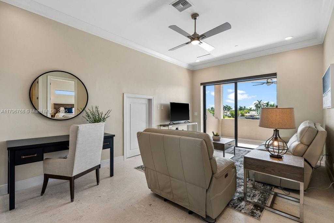
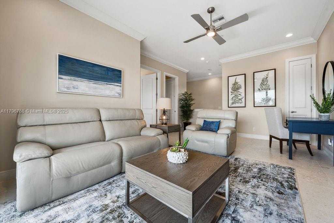
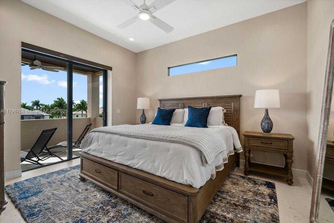
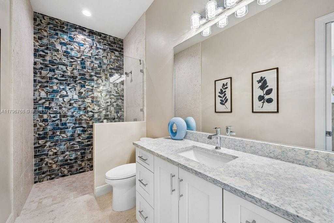
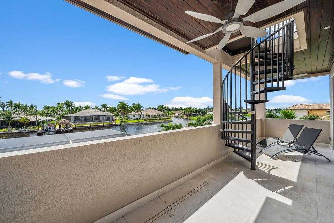
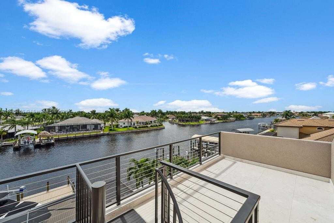
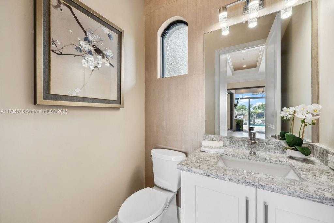
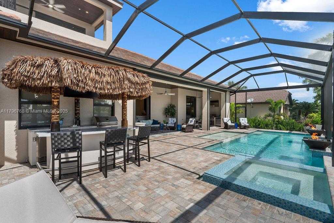
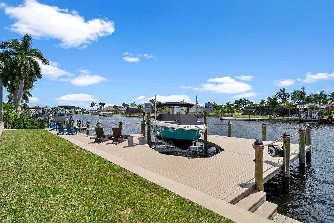
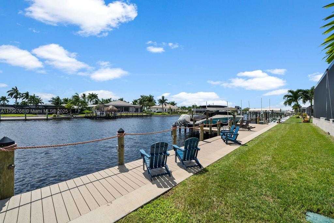
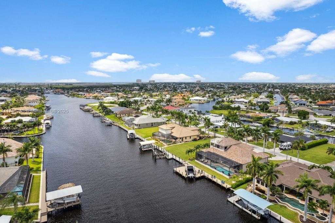
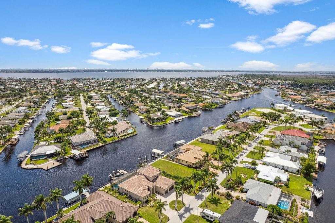
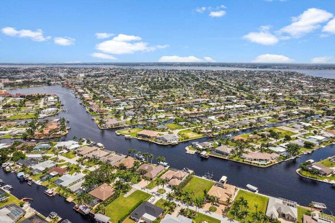
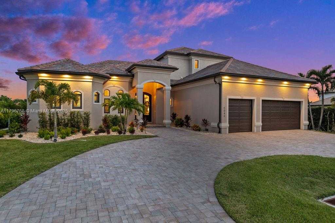
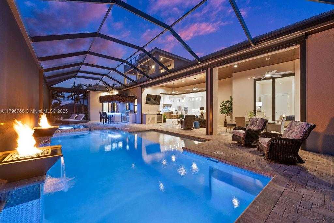
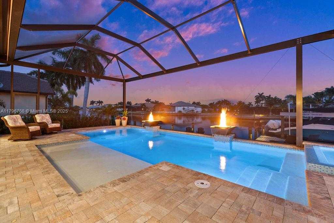
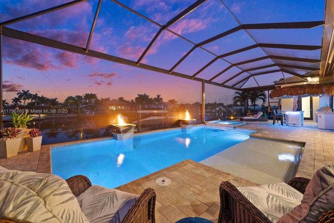
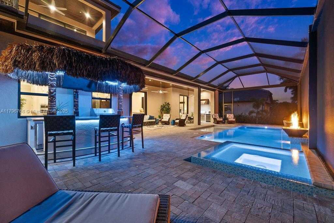
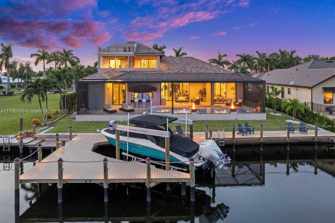
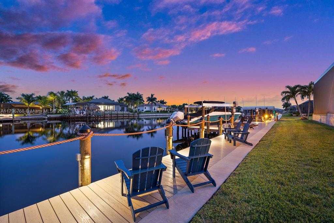
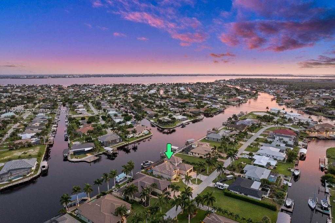
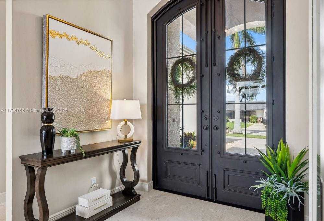
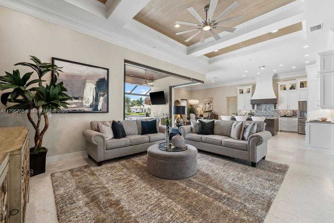
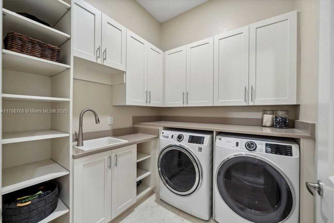
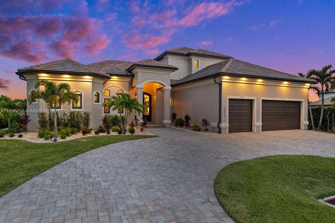
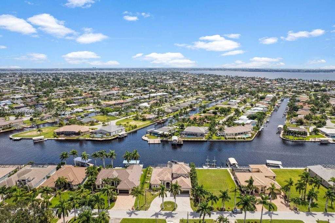
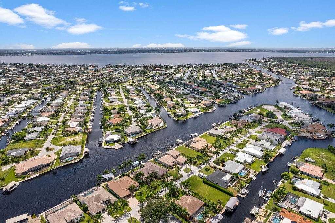
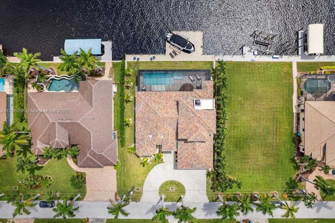
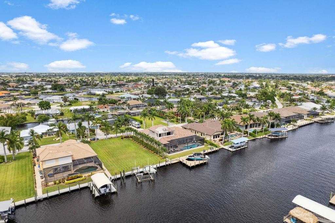
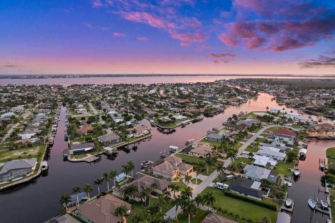
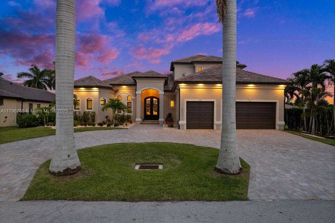
Contact us
Schedule Tour
| Address | 5049 SORRENTO CT, Cape Coral |
| Building Name | Cape Coral |
| Type of Property | Single Family Residence |
| Property Style | House |
| Price | $3,399,000 |
| Property Status | Active |
| MLS Number | A11796768 |
| Bedrooms Number | 4 |
| Full Bathrooms Number | 4 |
| Half Bathrooms Number | 1 |
| Living Area | 3575 |
| Lot Size | 11866 |
| Year Built | 2023 |
| Garage Spaces Number | 3 |
| Folio Number | 13-45-23-C4-00101.0620 |
| Zoning Information | R1-W |
| Days on Market | 21 |
Detailed Description: Luxurious DIRECT GULF ACCESS Sinclair custom home with stunning views of the 200′ wide Bimini Canal. Built in 2023, this 4-bed, 4.5-bath home includes an office, in-law suite with elevator, and is sold furnished. Chef’s kitchen features quartz, custom cabinets, WOLF gas stove, GE Profile appliances, and walk-in pantry. Enjoy sunsets from the 3rd-story observation deck or relax by the heated saltwater pool / spa with fire bowls, summer kitchen, and tiki bar. The 92×29 dock includes a 16,000 lb lift. Primary suite has dual sinks, soaking tub, walk-through shower, and bidet. Home includes hurricane windows, storm shades, whole-house generator, fire sprinklers, safe room, and 3-car AC garage with attic storage.
Internet
Waterfront
Property added to favorites
Loan
Mortgage
Expert
Loan amount
Loan term
Annual interest rate
First payment date
Amortization period
Hide
Address Information
| State | Florida |
| City | Cape Coral |
| County | Lee County |
| Zip Code | 33904 |
| Address | 5049 SORRENTO CT |
| Section | 13 |
Financial Information
| Price | $3,399,000 |
| Price per Foot | $0 |
| Folio Number | 13-45-23-C4-00101.0620 |
| Tax Amount | $8,199 |
| Tax Year | 2023 |
Full Descriptions
| Detailed Description | Luxurious DIRECT GULF ACCESS Sinclair custom home with stunning views of the 200′ wide Bimini Canal. Built in 2023, this 4-bed, 4.5-bath home includes an office, in-law suite with elevator, and is sold furnished. Chef’s kitchen features quartz, custom cabinets, WOLF gas stove, GE Profile appliances, and walk-in pantry. Enjoy sunsets from the 3rd-story observation deck or relax by the heated saltwater pool / spa with fire bowls, summer kitchen, and tiki bar. The 92×29 dock includes a 16,000 lb lift. Primary suite has dual sinks, soaking tub, walk-through shower, and bidet. Home includes hurricane windows, storm shades, whole-house generator, fire sprinklers, safe room, and 3-car AC garage with attic storage. |
| How to Reach | From Del Prado, Santa Barbara turn left onto Cape Coral Pkwy E, Turn right onto Sorrento Court. The destination will be on the left |
| Property View | Canal, Water |
| Water Access | Boatlift, Private Dock, Unrestricted Salt Water Access |
| Waterfront Description | Ocean Access, Canal Front, Canal Width 121 Feet Or More, No Fixed Bridges |
| Design Description | Detached, Three Or More Stories, Mediterranean |
| Roof Description | Other |
| Floor Description | Other, Tile, Wood |
| Interior Features | Elevator, Exclusions, Fire Sprinklers, Pantry, Split Bedroom, Volume Ceilings, Walk-In Closet (s), Den / Libra |
| Exterior Features | Barbeque, Built-In Grill, Lighting |
| Furnished Information | Unfurnished, Furniture Negotiable |
| Equipment Appliances | Dishwasher, Disposal, Dryer, Microwave, Gas Range, Refrigerator, Wall Oven, Washer |
| Pool Description | In Ground, Concrete, Equipment Stays, Heated, Pool Bath, Screen Enclosure |
| Cooling Description | Ceiling Fan (s), Central Air, Electric |
| Heating Description | Central, Electric |
| Water Description | Municipal Water |
| Sewer Description | Public Sewer |
| Parking Description | Circular Driveway, Driveway, Guest, Paver Block |
Property parameters
| Bedrooms Number | 4 |
| Full Baths Number | 4 |
| Half Baths Number | 1 |
| Living Area | 3575 |
| Lot Size | 11866 |
| Zoning Information | R1-W |
| Year Built | 2023 |
| Type of Property | Single Family Residence |
| Style | House |
| Building Name | Cape Coral |
| Development Name | Cape Coral |
| Construction Type | Concrete Block Construction,Stucco |
| Garage Spaces Number | 3 |
| Listed with | Century 21 Selling Paradise |
