4960 NORTH WEST 11TH CT, Lauderhill
$403,000 USD 3 2
Pictures
Map
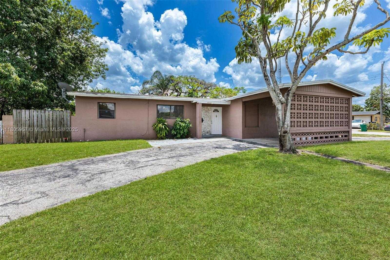

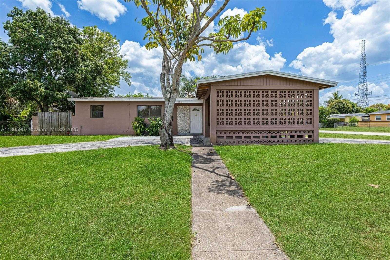
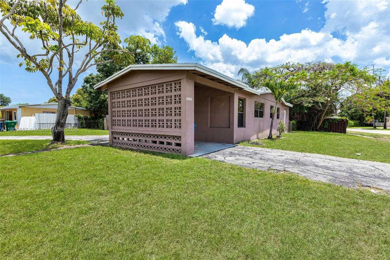
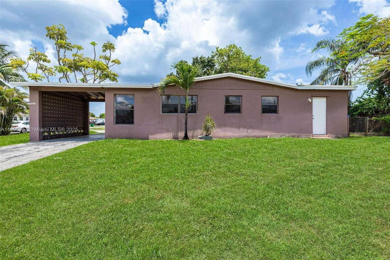
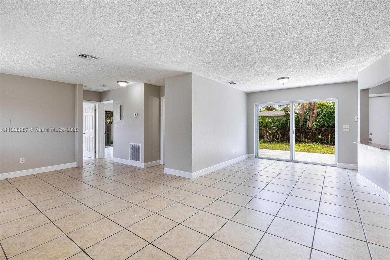
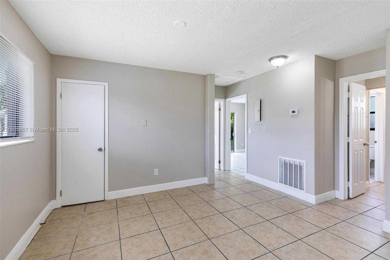
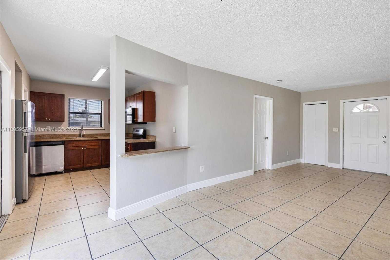
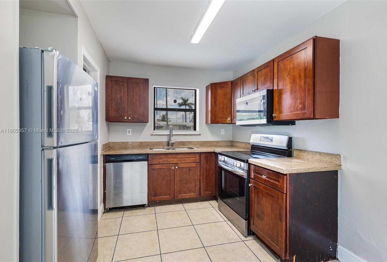
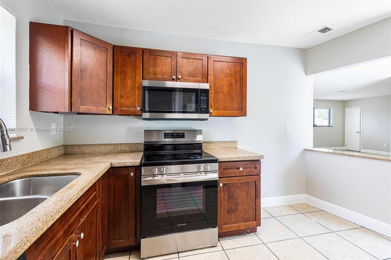
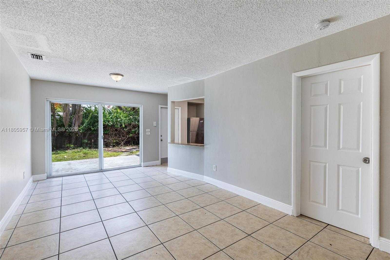
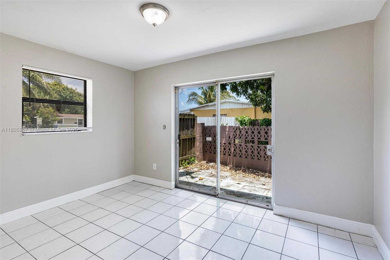
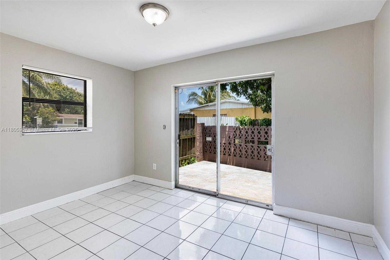
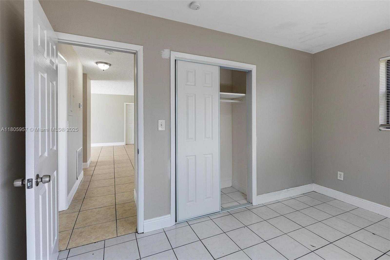
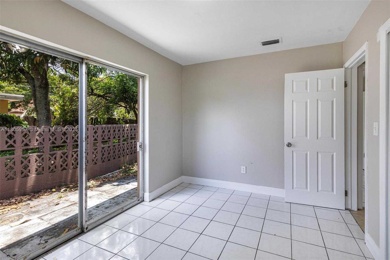
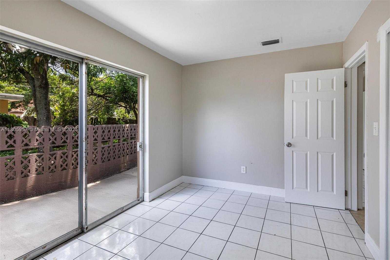
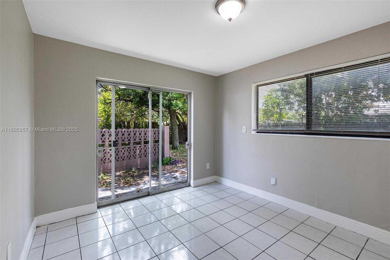
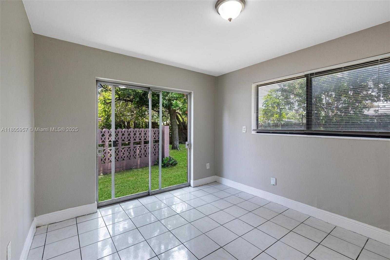
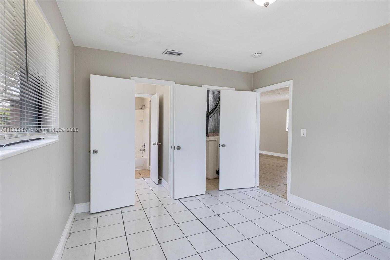
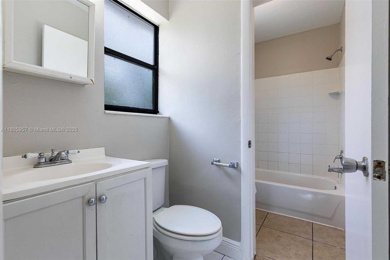
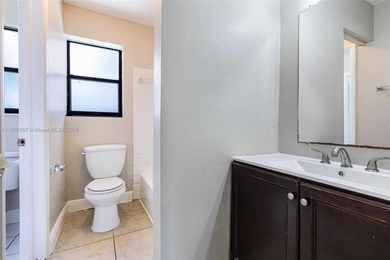
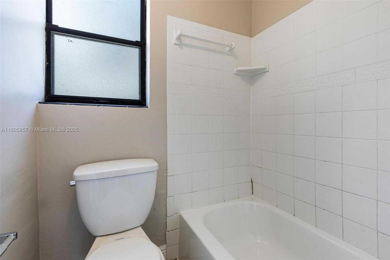
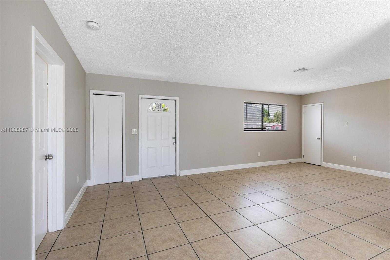
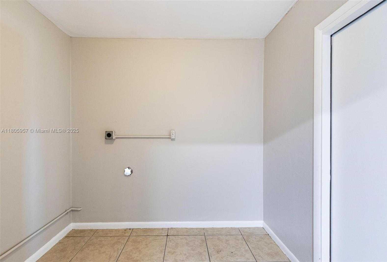
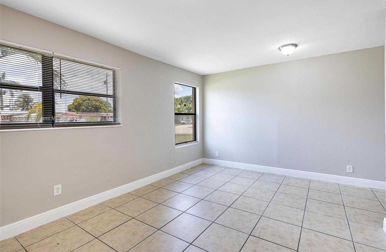
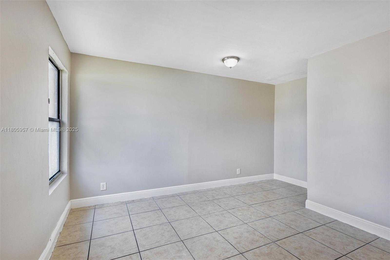
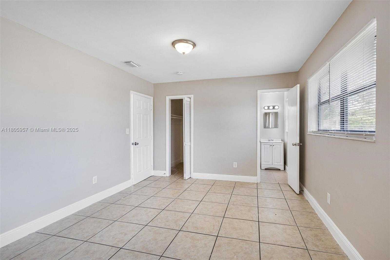
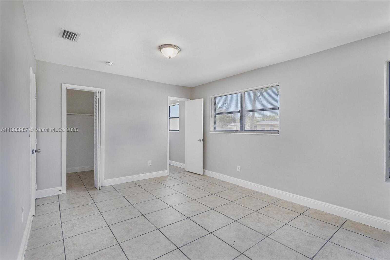
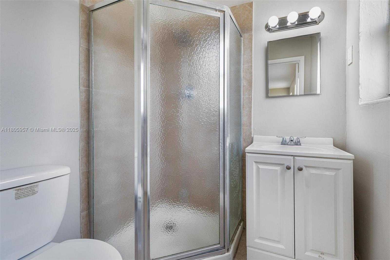
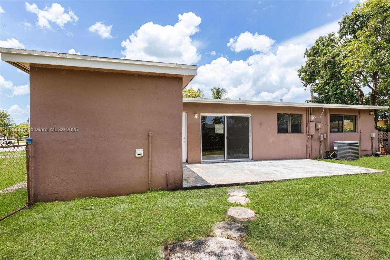
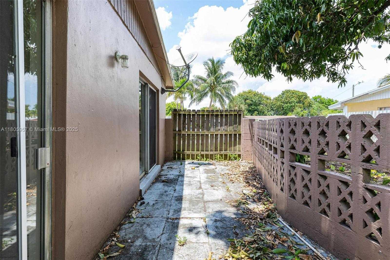
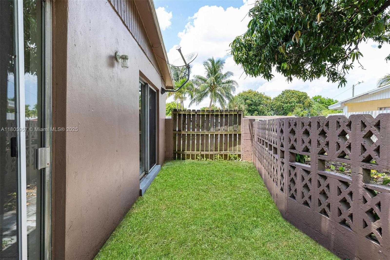
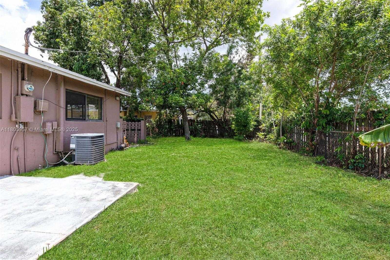
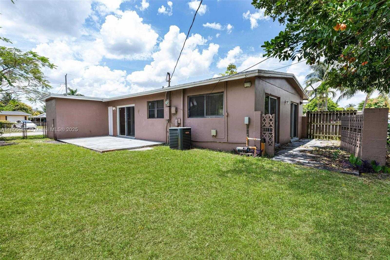
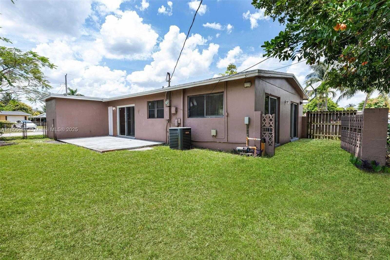
Contact us
Schedule Tour
| Address | 4960 NORTH WEST 11TH CT, Lauderhill |
| Building Name | FLAIR SUBDIVISION NO 1 |
| Type of Property | Single Family Residence |
| Property Style | R30-No Pool / No Water |
| Price | $403,000 |
| Previous Price | $420,000 (1 days ago) |
| Property Status | Active |
| MLS Number | A11805957 |
| Bedrooms Number | 3 |
| Full Bathrooms Number | 2 |
| Living Area | 1403 |
| Lot Size | 10460 |
| Year Built | 1960 |
| Folio Number | 494136030420 |
| Zoning Information | RS-4 |
| Days on Market | 42 |
Detailed Description: Move-in ready 3/2 ranch-style home featuring a functional single-level layout, well-maintained interiors, and comfortable living spaces—perfect for buyers seeking a clean, turnkey property.
Internet
Property added to favorites
Loan
Mortgage
Expert
Loan amount
Loan term
Annual interest rate
First payment date
Amortization period
Hide
Address Information
| State | Florida |
| City | Lauderhill |
| County | Broward County |
| Zip Code | 33313 |
| Address | 4960 NORTH WEST 11TH CT |
| Section | 36 |
| Zip Code (4 Digits) | 6512 |
Financial Information
| Price | $403,000 |
| Price per Foot | $0 |
| Previous Price | $420,000 |
| Folio Number | 494136030420 |
| Tax Amount | $9,138 |
| Tax Year | 2024 |
Full Descriptions
| Detailed Description | Move-in ready 3/2 ranch-style home featuring a functional single-level layout, well-maintained interiors, and comfortable living spaces—perfect for buyers seeking a clean, turnkey property. |
| How to Reach | Head west on W Sunrise Blvd toward NW 45th Ave, Turn right onto NW 47th Ave, Turn left onto NW 11th Ct, Destination will be on the left |
| Property View | Other |
| Design Description | Detached, One Story |
| Roof Description | Shingle |
| Floor Description | Tile |
| Interior Features | First Floor Entry, No Additional Rooms |
| Exterior Features | Lighting |
| Equipment Appliances | Microwave, Electric Range, Refrigerator |
| Cooling Description | Central Air |
| Heating Description | Central |
| Water Description | Municipal Water |
| Sewer Description | Public Sewer |
| Parking Description | Attached Carport, Driveway |
Property parameters
| Bedrooms Number | 3 |
| Full Baths Number | 2 |
| Living Area | 1403 |
| Lot Size | 10460 |
| Zoning Information | RS-4 |
| Year Built | 1960 |
| Type of Property | Single Family Residence |
| Style | R30-No Pool / No Water |
| Building Name | FLAIR SUBDIVISION NO 1 |
| Development Name | FLAIR SUBDIVISION NO 1 |
| Construction Type | CBS Construction |
| Street Direction | North West |
| Listed with | Entera Realty LLC |
