7354 NORTH WEST 49TH CT, Lauderhill
$610,000 USD 4 2
Pictures
Map
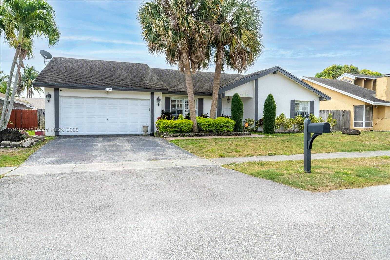

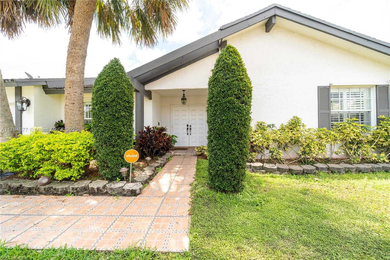
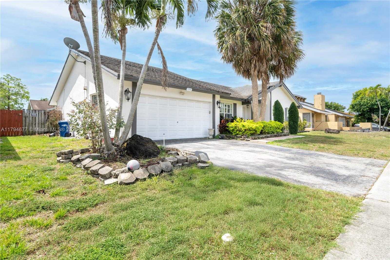
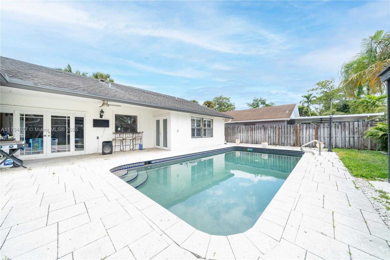
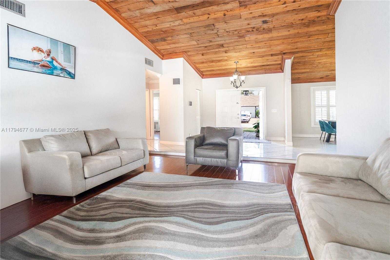
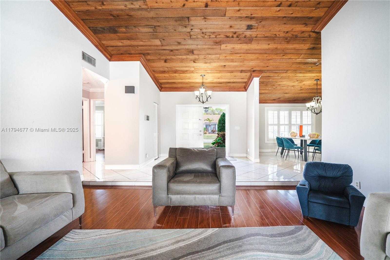
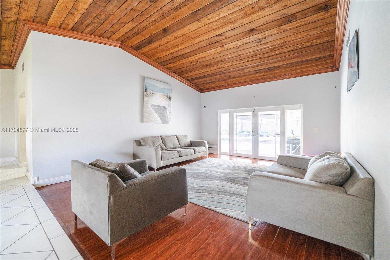
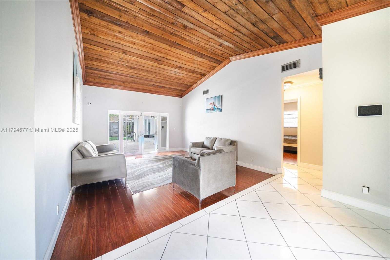
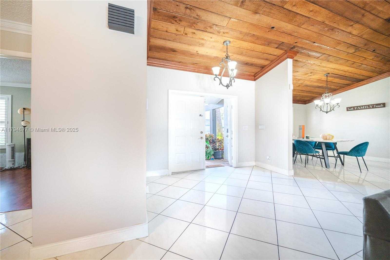
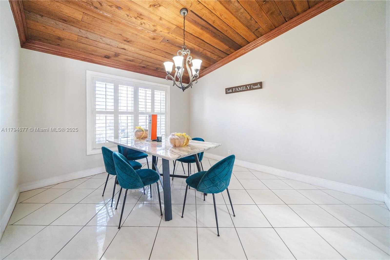
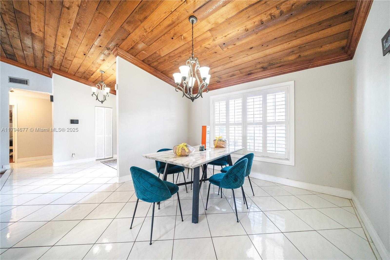
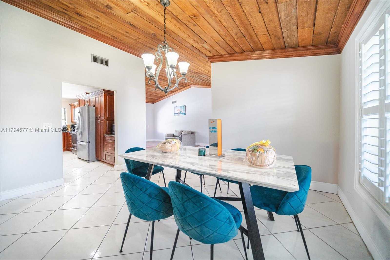
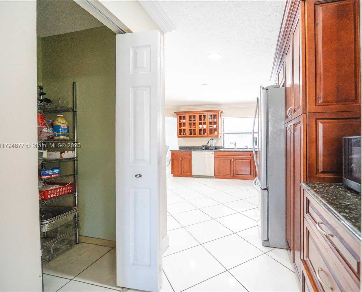
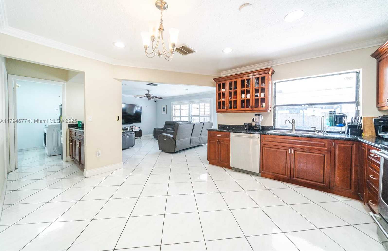
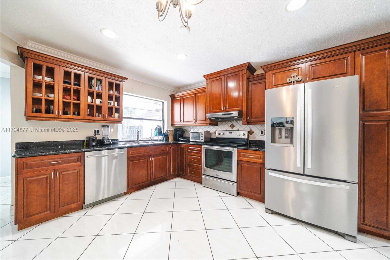
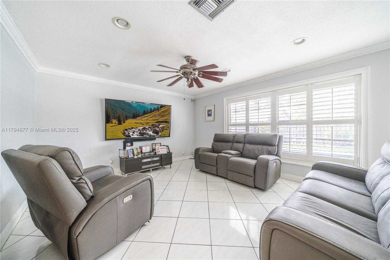
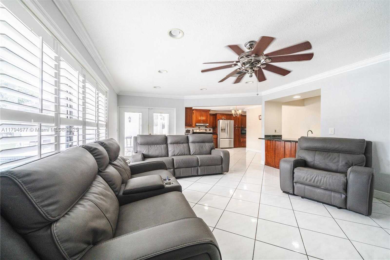
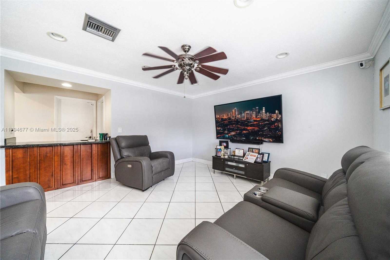
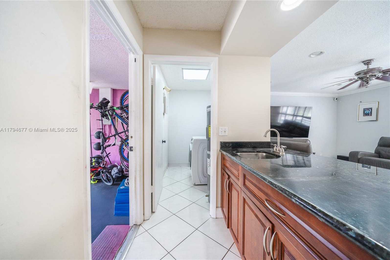
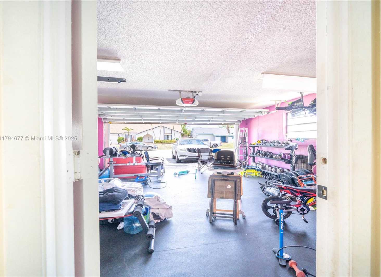
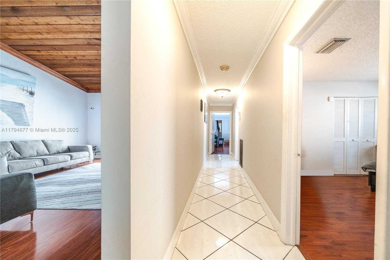
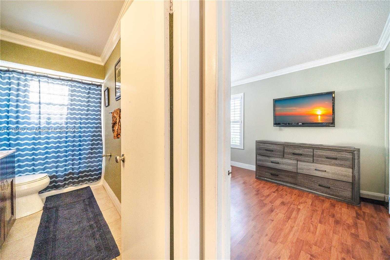
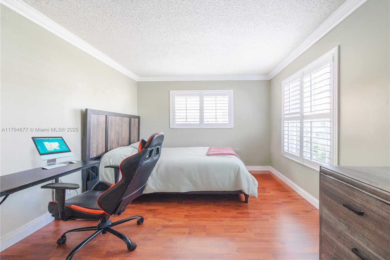
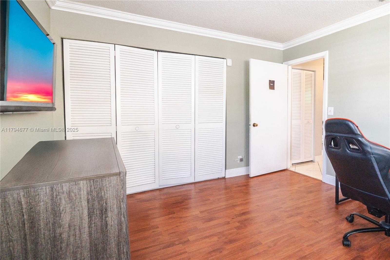
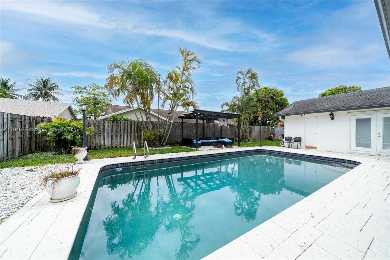
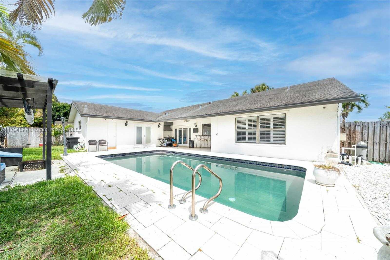
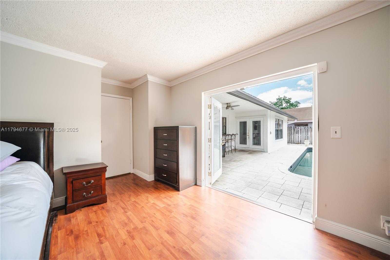
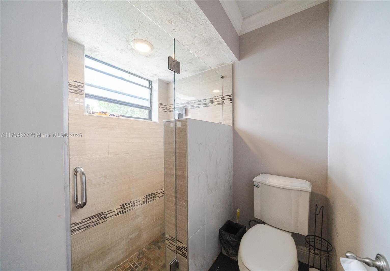
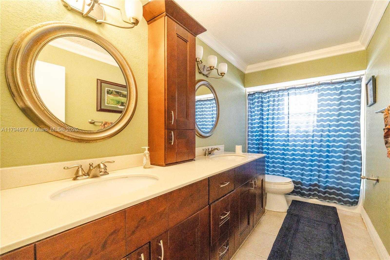
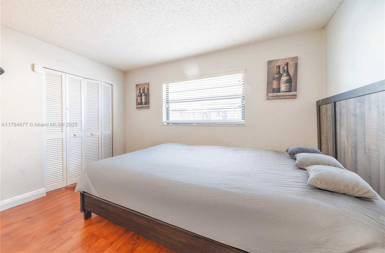
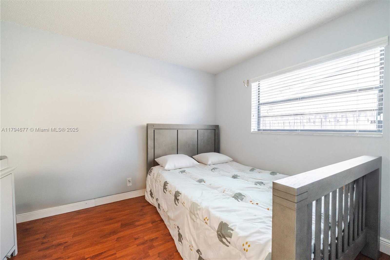
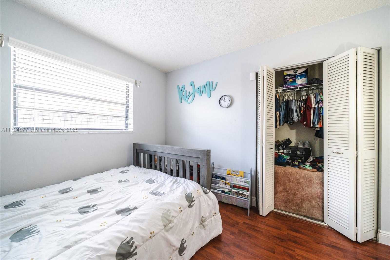
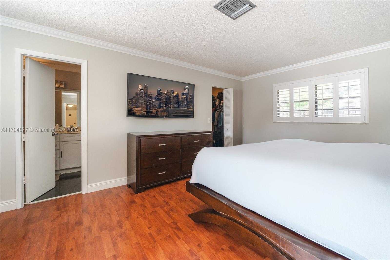
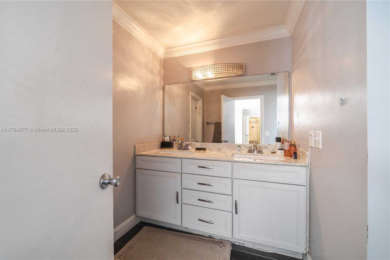
Contact us
Schedule Tour
| Address | 7354 NORTH WEST 49TH CT, Lauderhill |
| Building Name | BOULEVARD WOODS NORTH |
| Type of Property | Single Family Residence |
| Property Style | Pool Only |
| Price | $610,000 |
| Previous Price | $660,000 (3 days ago) |
| Property Status | Active |
| MLS Number | A11794677 |
| Bedrooms Number | 4 |
| Full Bathrooms Number | 2 |
| Living Area | 2126 |
| Lot Size | 7500 |
| Year Built | 1979 |
| Garage Spaces Number | 2 |
| Folio Number | 494115100230 |
| Zoning Information | RS-4 |
| Days on Market | 122 |
Detailed Description: Awesome Remodeled Oasis in Inverrary! Check out this stunning home with a dramatic entry and a submerged living room that opens up to a beautiful backyard with a sparkling pool. The vaulted ceilings in the living and dining areas, along with three sets of French doors. The kitchen is a chef’s dream completely remodeled with black granite countertops, stainless steel appliances, and double sinks that overlook the pool. It’s perfect for casual dining and flows right into a spacious den with a wet bar, which is great for entertainment.
Internet
Property added to favorites
Loan
Mortgage
Expert
Loan amount
Loan term
Annual interest rate
First payment date
Amortization period
Hide
Address Information
| State | Florida |
| City | Lauderhill |
| County | Broward County |
| Zip Code | 33319 |
| Address | 7354 NORTH WEST 49TH CT |
| Section | 15 |
| Zip Code (4 Digits) | 3457 |
Financial Information
| Price | $610,000 |
| Price per Foot | $0 |
| Previous Price | $660,000 |
| Folio Number | 494115100230 |
| Tax Amount | $12,075 |
| Tax Year | 2024 |
Full Descriptions
| Detailed Description | Awesome Remodeled Oasis in Inverrary! Check out this stunning home with a dramatic entry and a submerged living room that opens up to a beautiful backyard with a sparkling pool. The vaulted ceilings in the living and dining areas, along with three sets of French doors. The kitchen is a chef’s dream completely remodeled with black granite countertops, stainless steel appliances, and double sinks that overlook the pool. It’s perfect for casual dining and flows right into a spacious den with a wet bar, which is great for entertainment. |
| Property View | None |
| Design Description | Detached, One Story |
| Roof Description | Shingle |
| Floor Description | Tile, Vinyl |
| Interior Features | First Floor Entry, Family Room |
| Exterior Features | Lighting |
| Equipment Appliances | Trash Compactor, Dishwasher, Dryer, Electric Water Heater |
| Pool Description | In Ground |
| Cooling Description | Air Purifier, Ceiling Fan (s), Central Air, Electric |
| Heating Description | Central, Electric |
| Water Description | Municipal Water |
| Sewer Description | Public Sewer |
| Parking Description | Driveway |
Property parameters
| Bedrooms Number | 4 |
| Full Baths Number | 2 |
| Living Area | 2126 |
| Lot Size | 7500 |
| Zoning Information | RS-4 |
| Year Built | 1979 |
| Type of Property | Single Family Residence |
| Style | Pool Only |
| Building Name | BOULEVARD WOODS NORTH |
| Development Name | BOULEVARD WOODS NORTH |
| Construction Type | Concrete Block Construction |
| Street Direction | North West |
| Garage Spaces Number | 2 |
| Listed with | Grant and Associates Real Estate INC |
