1174 GARFIELD ST, Hollywood
$810,000 USD 3 2.5
Pictures
Map
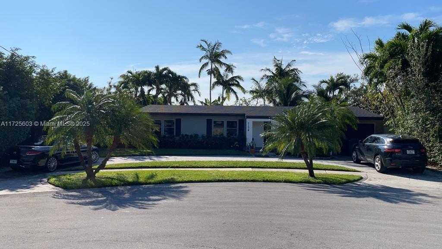

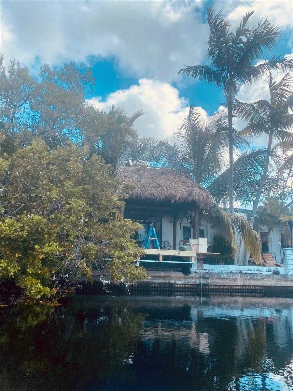
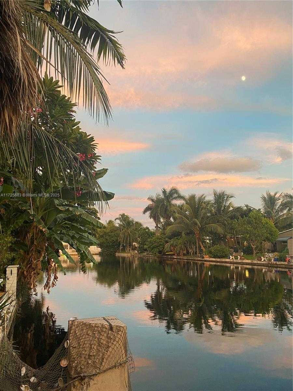
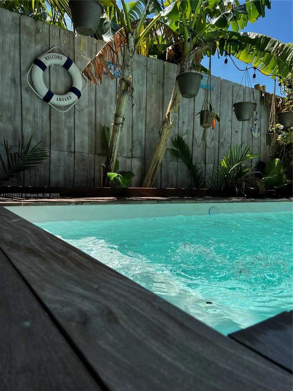
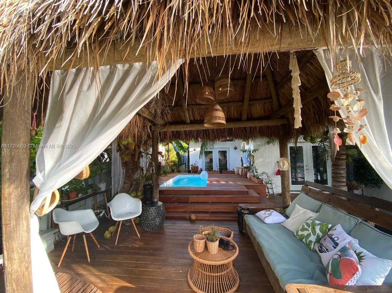
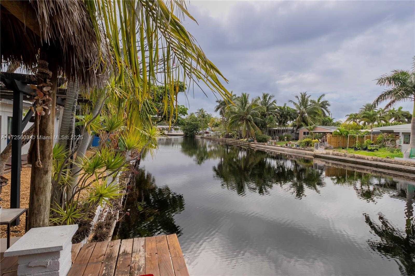
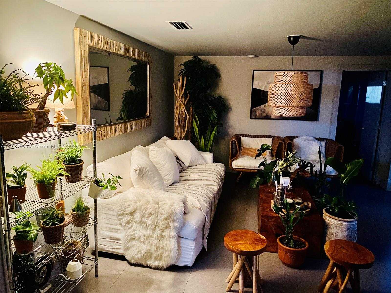
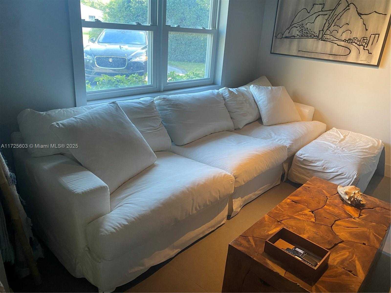
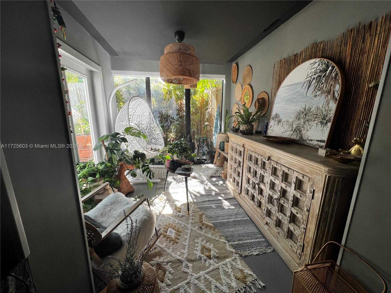
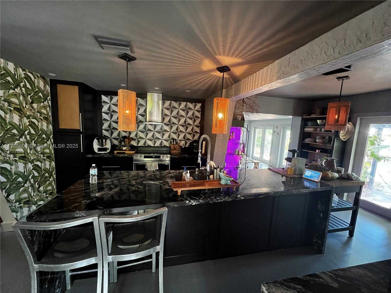
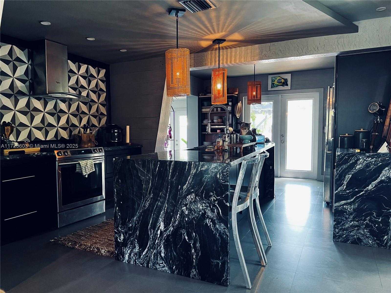
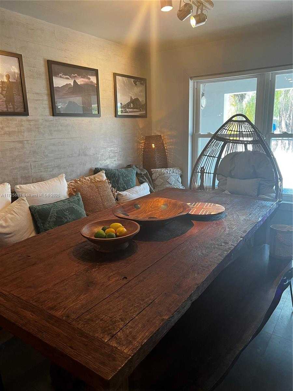
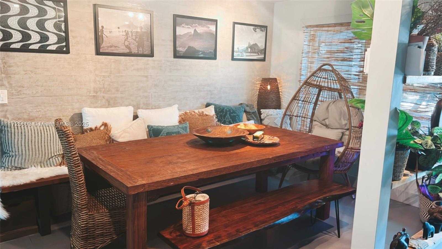
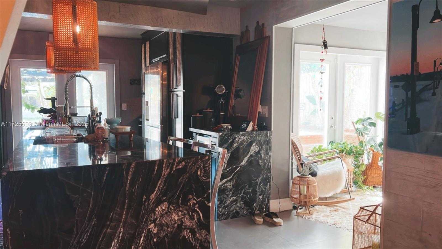
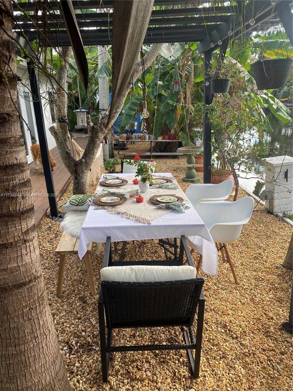
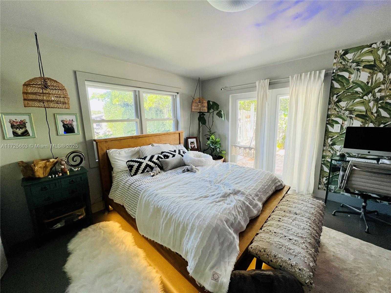
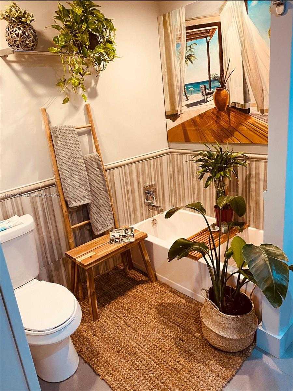
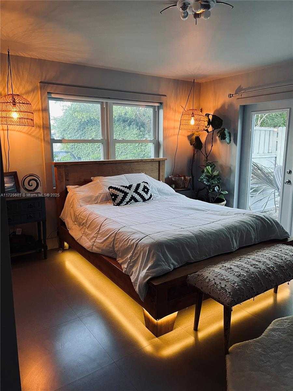
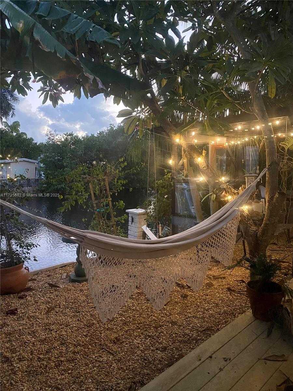
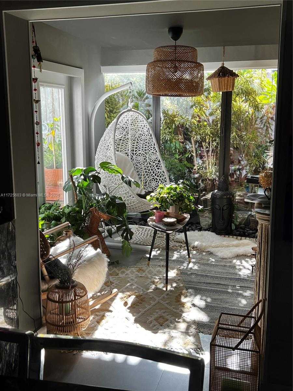
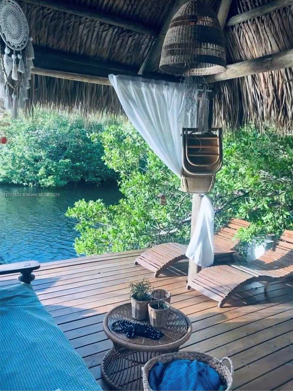
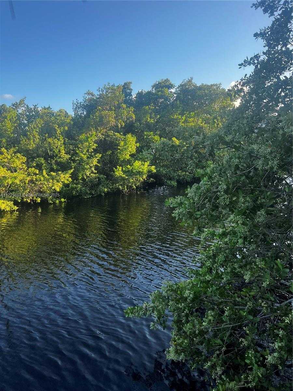
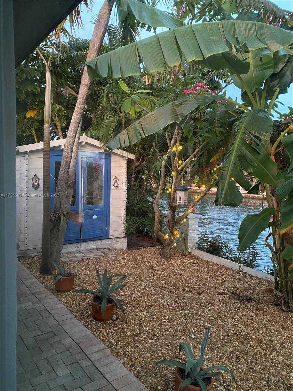
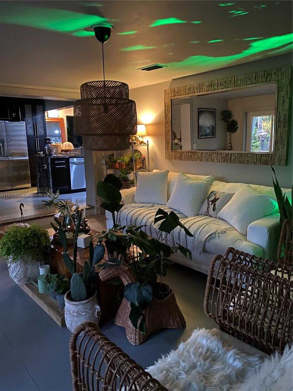
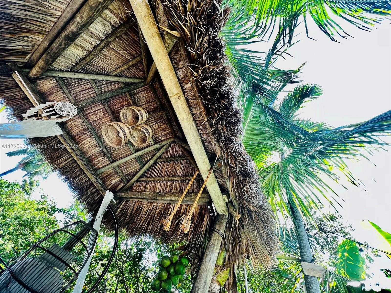
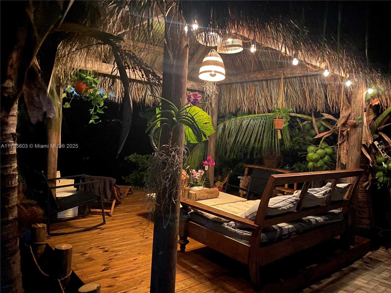
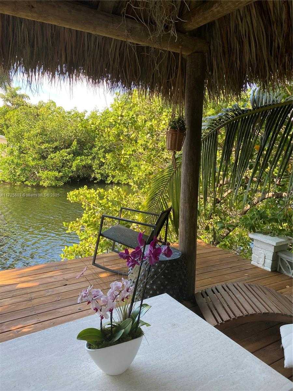
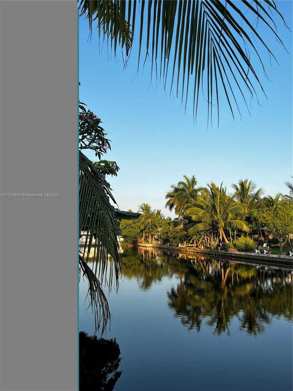
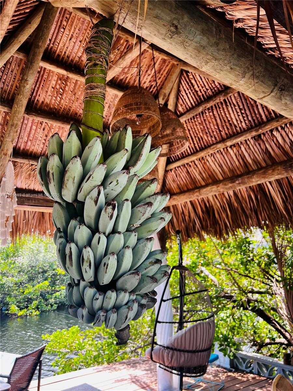
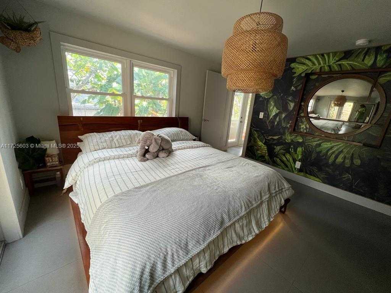
Contact us
Schedule Tour
| Address | 1174 GARFIELD ST, Hollywood |
| Building Name | LOOK HOMESITES NO 4 |
| Type of Property | Single Family Residence |
| Property Style | House |
| Price | $810,000 |
| Previous Price | $880,000 (6 days ago) |
| Property Status | Active |
| MLS Number | A11725603 |
| Bedrooms Number | 3 |
| Full Bathrooms Number | 2 |
| Half Bathrooms Number | 1 |
| Living Area | 1644 |
| Lot Size | 6429 |
| Year Built | 1957 |
| Folio Number | 514211020210 |
| Zoning Information | RS-5 |
| Days on Market | 138 |
Detailed Description: An oasis in East Hollywood! This waterfront 3BD / 2.5BA home blends designer style with mid-century flair. Features include a new shingle roof, impact doors / windows, solar panels powering the entire home—also generating income, open kitchen with island seating, SS appliances, wood cabinets, Italian faucets, formal dining / living rooms, and a spacious family room with water views. Enjoy updated baths, a serene master suite with patio access, outdoor jacuzzi, multiple patios, and a circular drive. LED lighting, European tile, and Venetian plaster walls complete the look.
Internet
Waterfront
Pets Allowed
Property added to favorites
Loan
Mortgage
Expert
Loan amount
Loan term
Annual interest rate
First payment date
Amortization period
Hide
Address Information
| State | Florida |
| City | Hollywood |
| County | Broward County |
| Zip Code | 33019 |
| Address | 1174 GARFIELD ST |
| Section | 11 |
| Zip Code (4 Digits) | 3122 |
Financial Information
| Price | $810,000 |
| Price per Foot | $0 |
| Previous Price | $880,000 |
| Folio Number | 514211020210 |
| Tax Amount | $4,504 |
| Tax Year | 2024 |
Full Descriptions
| Detailed Description | An oasis in East Hollywood! This waterfront 3BD / 2.5BA home blends designer style with mid-century flair. Features include a new shingle roof, impact doors / windows, solar panels powering the entire home—also generating income, open kitchen with island seating, SS appliances, wood cabinets, Italian faucets, formal dining / living rooms, and a spacious family room with water views. Enjoy updated baths, a serene master suite with patio access, outdoor jacuzzi, multiple patios, and a circular drive. LED lighting, European tile, and Venetian plaster walls complete the look. |
| Property View | Water |
| Water Access | Other |
| Waterfront Description | WF / Pool / No Ocean Access, Canal Front |
| Design Description | Attached, One Story |
| Roof Description | Other |
| Floor Description | Ceramic Floor |
| Interior Features | First Floor Entry, Family Room |
| Furnished Information | Furnished |
| Equipment Appliances | Dishwasher, Dryer, Electric Range, Refrigerator, Washer |
| Pool Description | In Ground |
| Cooling Description | Central Air |
| Heating Description | Central |
| Water Description | Municipal Water |
| Sewer Description | Public Sewer |
| Parking Description | Circular Driveway |
| Pet Restrictions | Restrictions Or Possible Restrictions |
Property parameters
| Bedrooms Number | 3 |
| Full Baths Number | 2 |
| Half Baths Number | 1 |
| Living Area | 1644 |
| Lot Size | 6429 |
| Zoning Information | RS-5 |
| Year Built | 1957 |
| Type of Property | Single Family Residence |
| Style | House |
| Building Name | LOOK HOMESITES NO 4 |
| Development Name | LOOK HOMESITES NO 4 |
| Construction Type | Concrete Block Construction |
| Listed with | One Sotheby’s Int’l Realty |
