14443 SOUTH JOCKEY CIR SOUTH, Davie
$2,099,111 USD 5 5
Pictures
Map
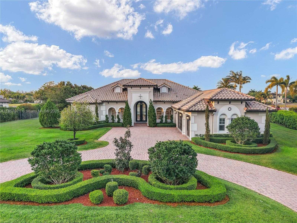

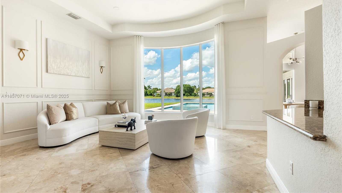
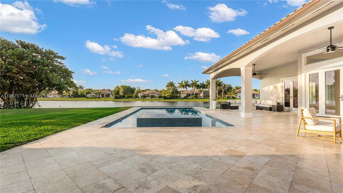
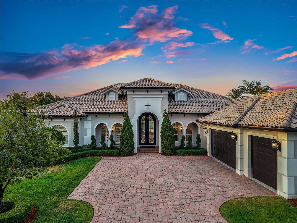
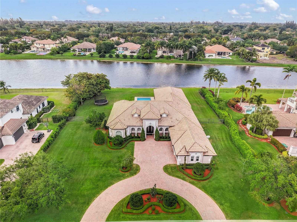
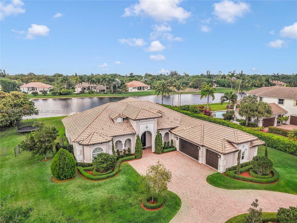
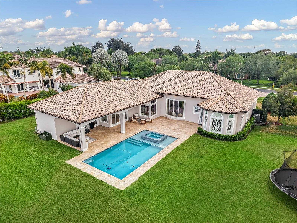
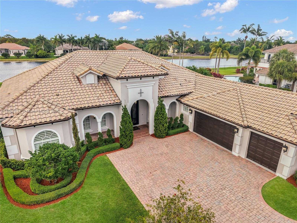
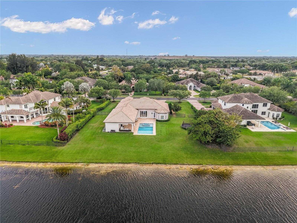
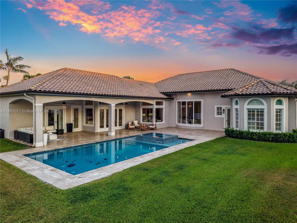
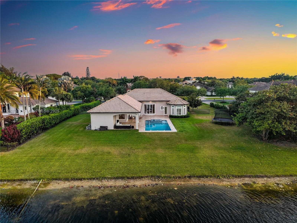
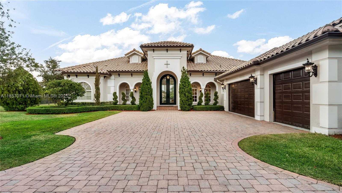
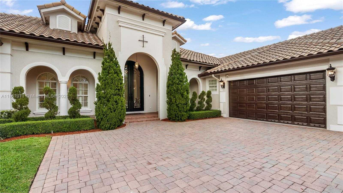
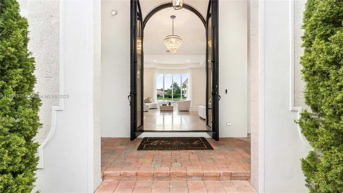
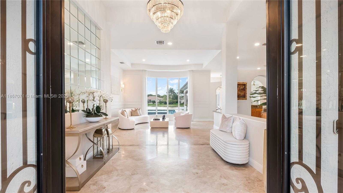
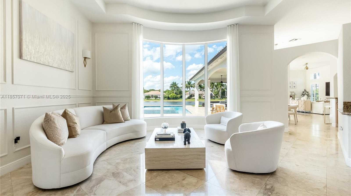
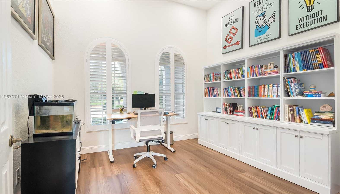
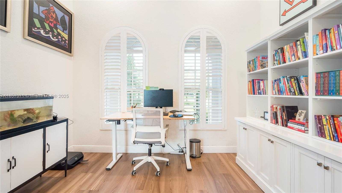
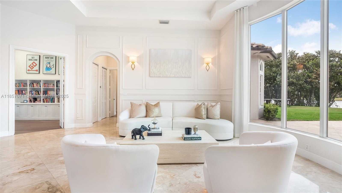
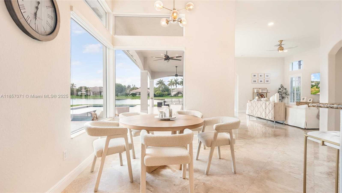
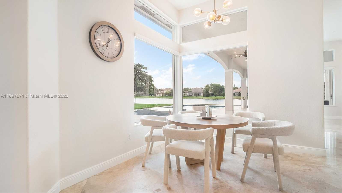
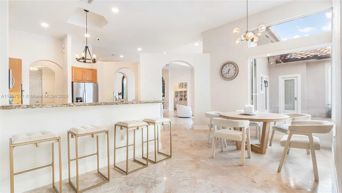
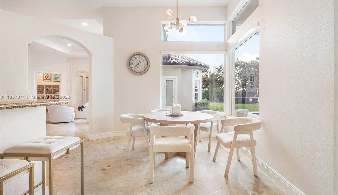
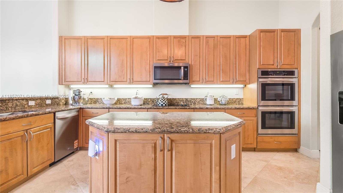
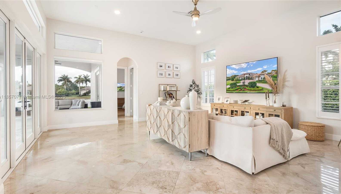
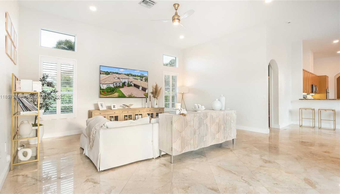
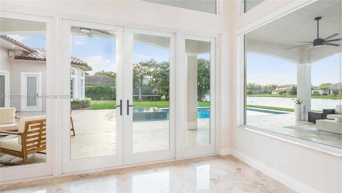
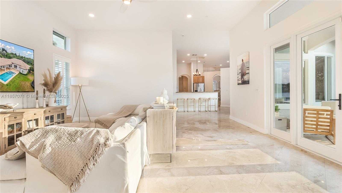
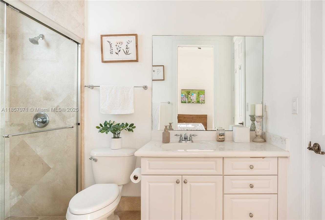
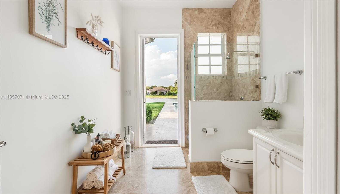
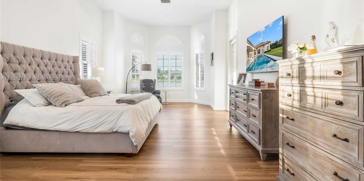
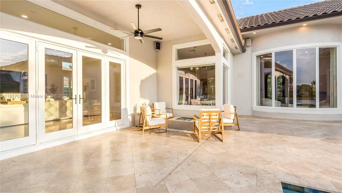
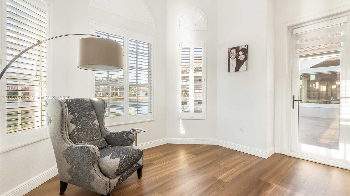
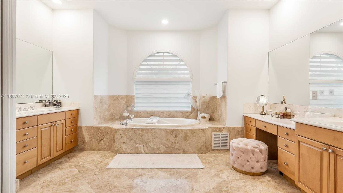
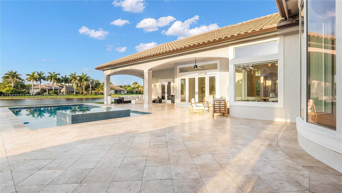
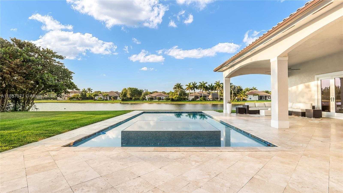
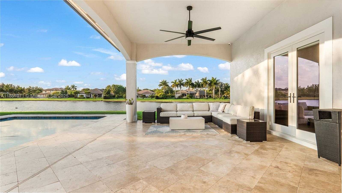
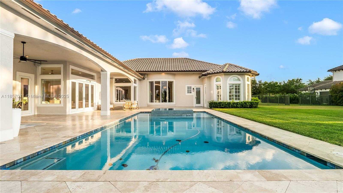
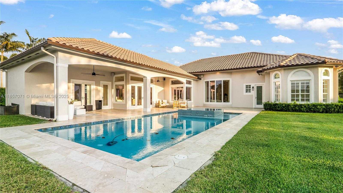
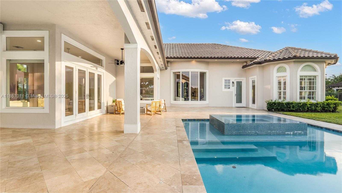
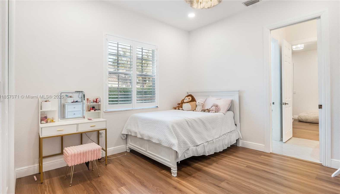
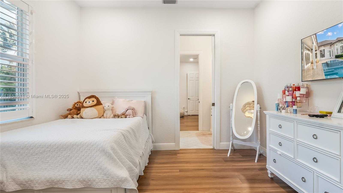
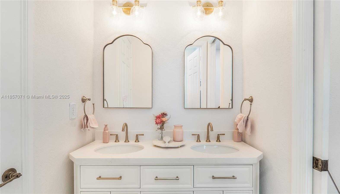
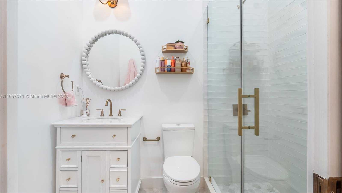
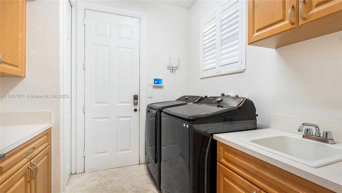
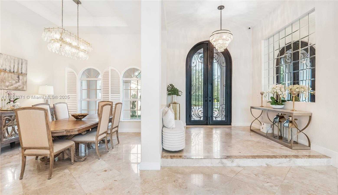
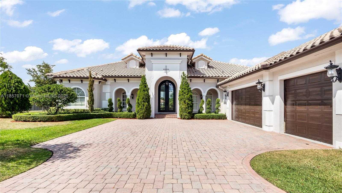
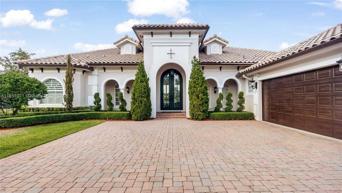
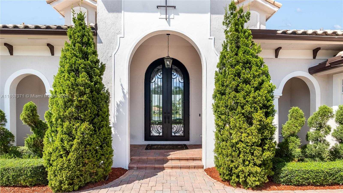
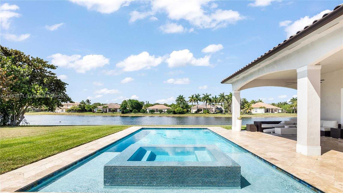
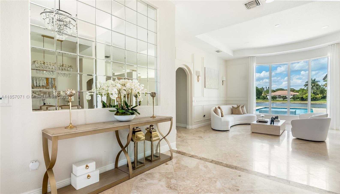
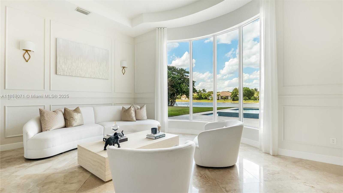
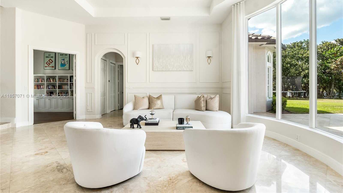
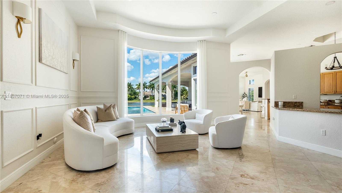
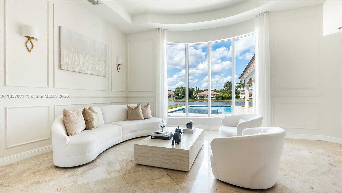
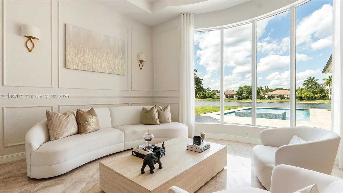
Contact us
Schedule Tour
| Address | 14443 SOUTH JOCKEY CIR SOUTH, Davie |
| Building Name | Woodbridge Ranches |
| Type of Property | Single Family Residence |
| Property Style | House |
| Price | $2,099,111 |
| Previous Price | $2,199,111 (13 days ago) |
| Property Status | Active |
| MLS Number | A11857071 |
| Bedrooms Number | 5 |
| Full Bathrooms Number | 5 |
| Living Area | 4400 |
| Lot Size | 35000 |
| Year Built | 2008 |
| Garage Spaces Number | 3 |
| Folio Number | 504022150600 |
| Zoning Information | A-1 |
| Days on Market | 21 |
Detailed Description: Stunning renovated 5-bedroom, 5-bathroom + office lakefront estate on 1 acre in gated Woodbridge Ranches, Davie. Features include a 15-foot-high iron door, new impact windows and doors (2023), a heated pool and infinity spa (2020), a gourmet kitchen with an island and wet bar, and marble floors. Upgrades: 2 newer A / C units (2020), new lighting and exterior paint (2023), renovated baths and bedroom floors, central vacuum, and 3-car garage. Circle driveway. Luxury, comfort, and lake views in one exclusive home.
Internet
Waterfront
Pets Allowed
Property added to favorites
Loan
Mortgage
Expert
Loan amount
Loan term
Annual interest rate
First payment date
Amortization period
Hide
Address Information
| State | Florida |
| City | Davie |
| County | Broward County |
| Zip Code | 33330 |
| Address | 14443 SOUTH JOCKEY CIR SOUTH |
| Section | 22 |
| Zip Code (4 Digits) | 1034 |
Financial Information
| Price | $2,099,111 |
| Price per Foot | $0 |
| Previous Price | $2,199,111 |
| Folio Number | 504022150600 |
| Association Fee Paid | Monthly |
| Association Fee | $345 |
| Tax Amount | $35,020 |
| Tax Year | 2024 |
Full Descriptions
| Detailed Description | Stunning renovated 5-bedroom, 5-bathroom + office lakefront estate on 1 acre in gated Woodbridge Ranches, Davie. Features include a 15-foot-high iron door, new impact windows and doors (2023), a heated pool and infinity spa (2020), a gourmet kitchen with an island and wet bar, and marble floors. Upgrades: 2 newer A / C units (2020), new lighting and exterior paint (2023), renovated baths and bedroom floors, central vacuum, and 3-car garage. Circle driveway. Luxury, comfort, and lake views in one exclusive home. |
| How to Reach | From I-75. Exit Griffin Rd East. Pass the first traffic light. Keep on the left side of the road. Turn left on Wynkoop Bridge. Then, turn right on Orange Dr. and make the first left onto Vista Park on Boyscout Rd. Woodbridge Ranches are on your left |
| Property View | Lake, Pool |
| Water Access | None |
| Waterfront Description | WF / Pool / No Ocean Access, Lake |
| Design Description | Attached, One Story |
| Roof Description | Curved / S-Tile Roof |
| Floor Description | Marble, Vinyl |
| Interior Features | Cooking Island, Entrance Foyer, Pantry, Split Bedroom, Volume Ceilings, Walk-In Closet (s), Wet Bar, Family |
| Exterior Features | Lighting |
| Furnished Information | Unfurnished |
| Equipment Appliances | Trash Compactor, Dishwasher, Disposal, Dryer, Microwave, Electric Range, Refrigerator, Wall Oven, Washer |
| Pool Description | Automatic Chlorination, Auto Pool Clean, In Ground, Fenced, Equipment Stays, Heated |
| Cooling Description | Central Air, Electric |
| Heating Description | Central, Electric |
| Water Description | Municipal Water |
| Sewer Description | Public Sewer |
| Parking Description | Circular Driveway, Driveway, No Rv / Boats, No Trucks / Trailers |
| Pet Restrictions | Restrictions Or Possible Restrictions |
Property parameters
| Bedrooms Number | 5 |
| Full Baths Number | 5 |
| Living Area | 4400 |
| Lot Size | 35000 |
| Zoning Information | A-1 |
| Year Built | 2008 |
| Type of Property | Single Family Residence |
| Style | House |
| Building Name | Woodbridge Ranches |
| Development Name | Woodbridge Ranches |
| Construction Type | Concrete Block With Brick,Frame With Stucco |
| Street Direction | South |
| Garage Spaces Number | 3 |
| Listed with | Coldwell Banker Realty |
