5462 NORTH WEST 49TH CT, Coconut Creek
$539,999 USD 3 2
Pictures
Map
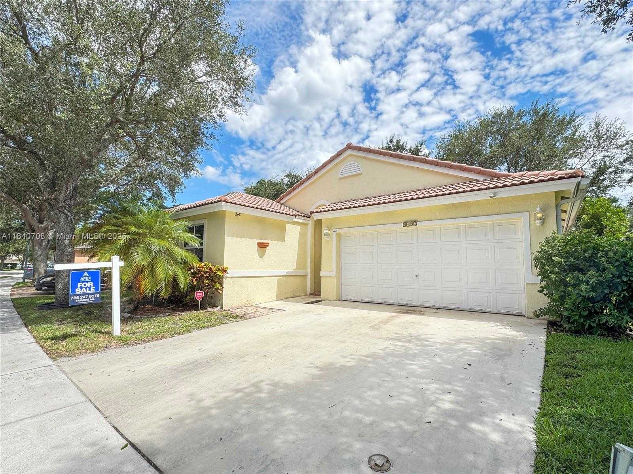

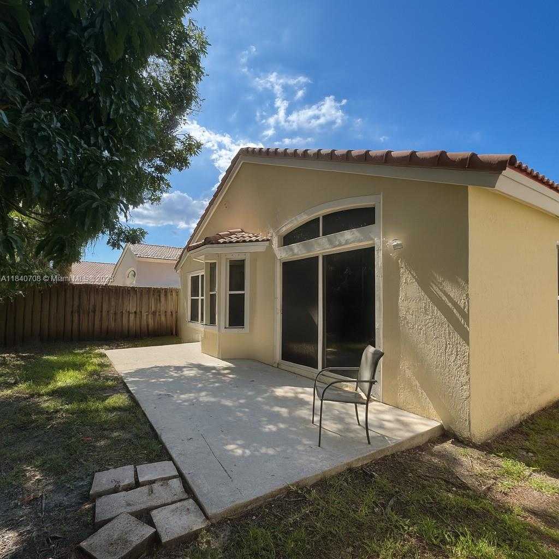
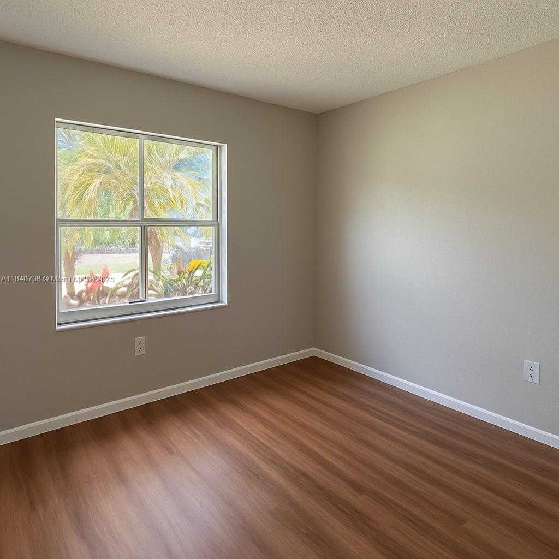
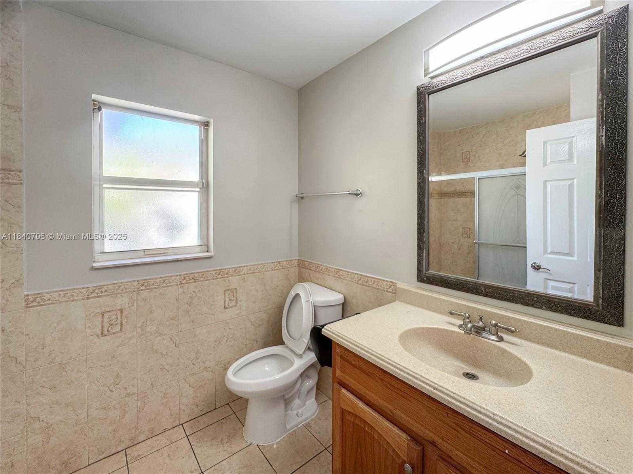
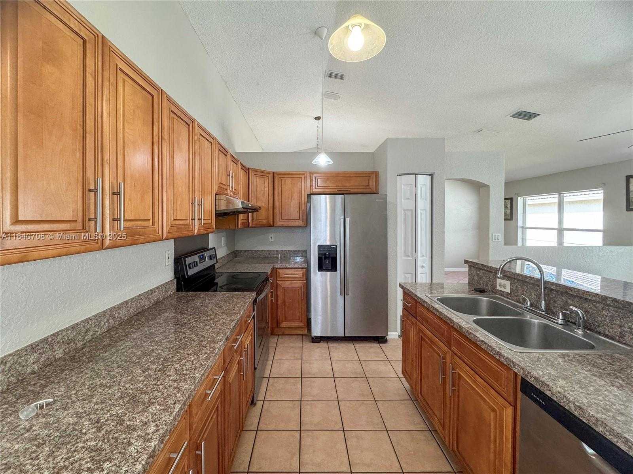
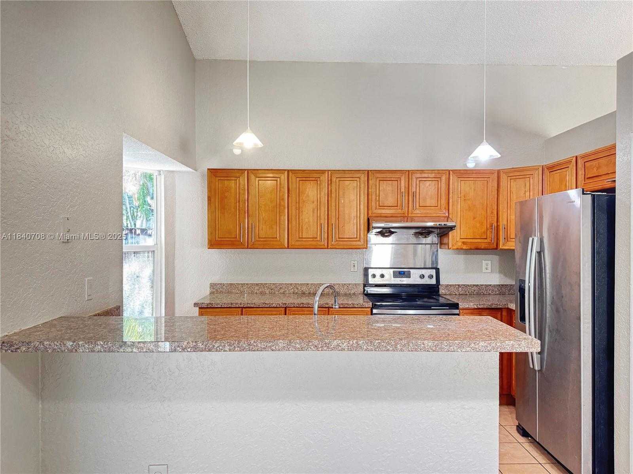
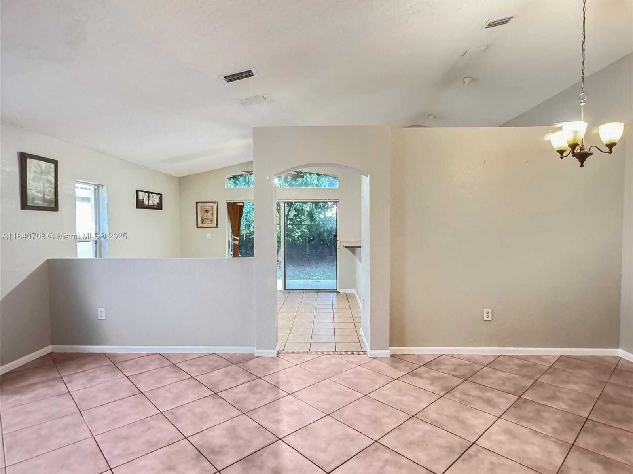
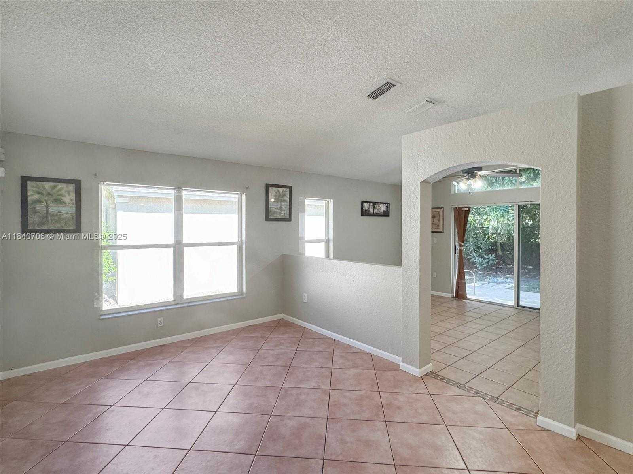
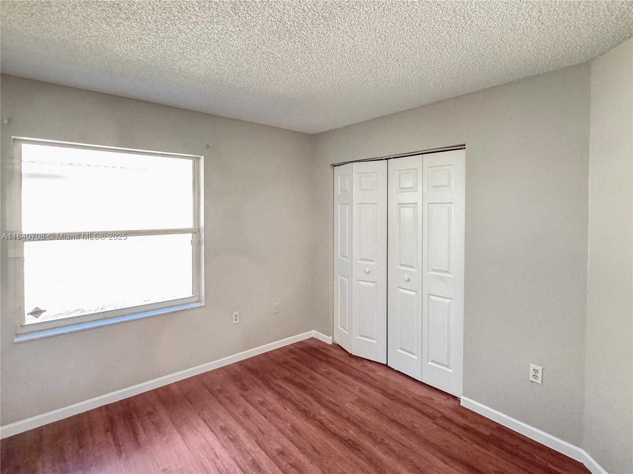
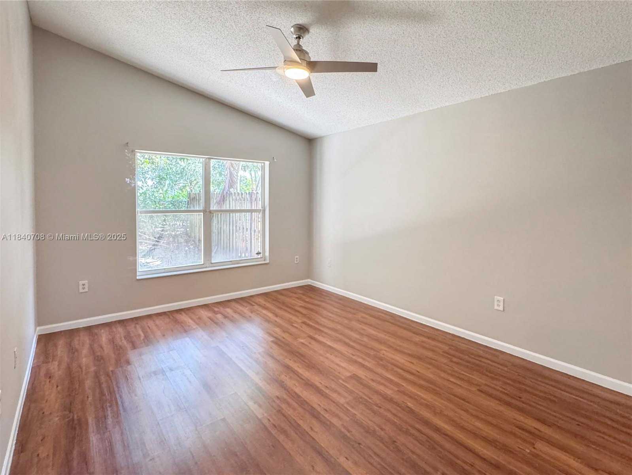
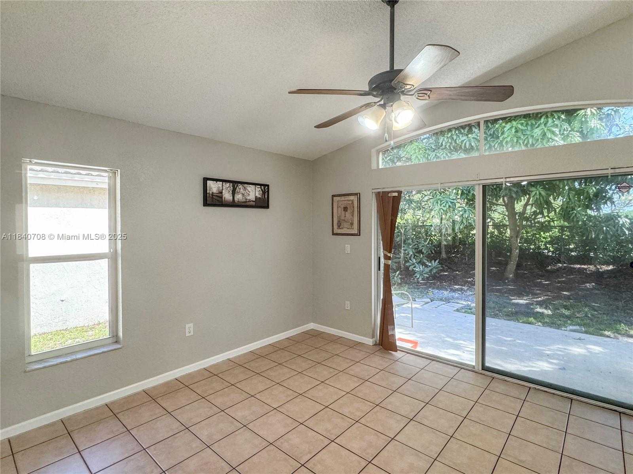
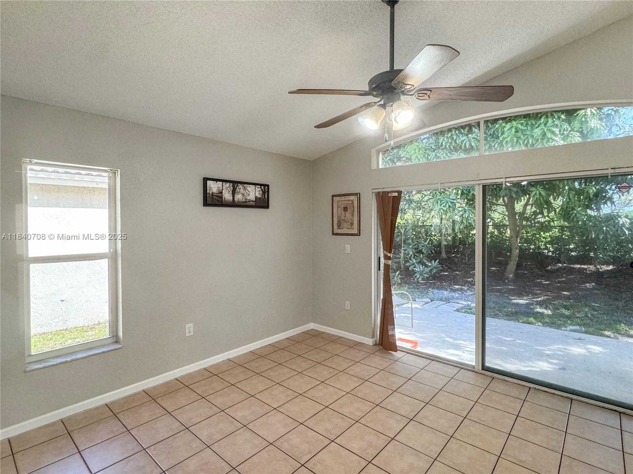
Contact us
Schedule Tour
| Address | 5462 NORTH WEST 49TH CT, Coconut Creek |
| Building Name | WILES/BUTLER PLAT ONE |
| Type of Property | Single Family Residence |
| Property Style | R30-No Pool / No Water |
| Price | $539,999 |
| Previous Price | $550,000 (15 days ago) |
| Property Status | Active |
| MLS Number | A11840708 |
| Bedrooms Number | 3 |
| Full Bathrooms Number | 2 |
| Living Area | 1404 |
| Lot Size | 4540 |
| Year Built | 1998 |
| Garage Spaces Number | 2 |
| Folio Number | 484207111990 |
| Zoning Information | PUD |
| Days on Market | 39 |
Detailed Description: Spacious and full of natural light, this 3-bedroom, 2-bath home in the gated Lake Windermere community offers vaulted ceilings, split-bedroom layout, and tile flooring throughout. The open-concept living and dining areas flow seamlessly to a private, fenced backyard with tropical landscaping and fruit trees — ideal for relaxing or entertaining. The kitchen features granite countertops, stainless steel appliances, and plenty of cabinet space. The oversized primary suite includes a walk-in closet and ensuite bath with dual sinks and soaking tub. Conveniently located near top-rated schools, shops, and major highways, LOW HOA, this well-maintained home is ready for your personal touch!
Internet
Property added to favorites
Loan
Mortgage
Expert
Loan amount
Loan term
Annual interest rate
First payment date
Amortization period
Hide
Address Information
| State | Florida |
| City | Coconut Creek |
| County | Broward County |
| Zip Code | 33073 |
| Address | 5462 NORTH WEST 49TH CT |
| Section | 7 |
| Zip Code (4 Digits) | 3307 |
Financial Information
| Price | $539,999 |
| Price per Foot | $0 |
| Previous Price | $550,000 |
| Folio Number | 484207111990 |
| Association Fee Paid | Monthly |
| Association Fee | $195 |
| Tax Amount | $8,760 |
| Tax Year | 2025 |
Full Descriptions
| Detailed Description | Spacious and full of natural light, this 3-bedroom, 2-bath home in the gated Lake Windermere community offers vaulted ceilings, split-bedroom layout, and tile flooring throughout. The open-concept living and dining areas flow seamlessly to a private, fenced backyard with tropical landscaping and fruit trees — ideal for relaxing or entertaining. The kitchen features granite countertops, stainless steel appliances, and plenty of cabinet space. The oversized primary suite includes a walk-in closet and ensuite bath with dual sinks and soaking tub. Conveniently located near top-rated schools, shops, and major highways, LOW HOA, this well-maintained home is ready for your personal touch! |
| Property View | Garden, Other |
| Design Description | Detached, One Story |
| Roof Description | Barrel Roof, Curved / S-Tile Roof |
| Floor Description | Carpet, Ceramic Floor, Wood |
| Interior Features | Roman Tub, Split Bedroom, Volume Ceilings, Walk-In Closet (s), Family Room, Garage Converted |
| Exterior Features | Fruit Trees |
| Equipment Appliances | Dishwasher, Disposal, Dryer, Electric Water Heater, Ice Maker, Electric Range, Refrigerator, Washer |
| Cooling Description | Ceiling Fan (s), Central Air, Paddle Fans |
| Heating Description | Central, Electric |
| Water Description | Municipal Water |
| Sewer Description | Public Sewer |
| Parking Description | Driveway |
Property parameters
| Bedrooms Number | 3 |
| Full Baths Number | 2 |
| Living Area | 1404 |
| Lot Size | 4540 |
| Zoning Information | PUD |
| Year Built | 1998 |
| Type of Property | Single Family Residence |
| Style | R30-No Pool / No Water |
| Building Name | WILES/BUTLER PLAT ONE |
| Development Name | WILES/BUTLER PLAT ONE |
| Construction Type | CBS Construction |
| Street Direction | North West |
| Garage Spaces Number | 2 |
| Listed with | APEX Capital Realty LLC |
