300 BISCAYNE BLVD WAY #PH5701, Miami
$35,000,000 USD 5 6.5
Pictures
Map
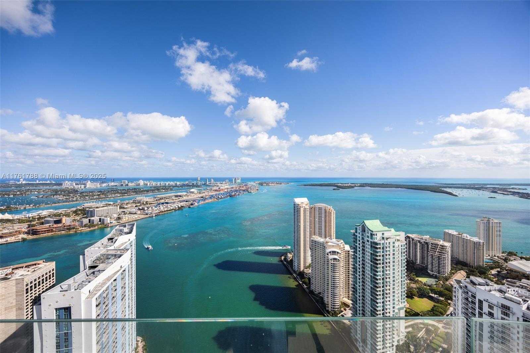

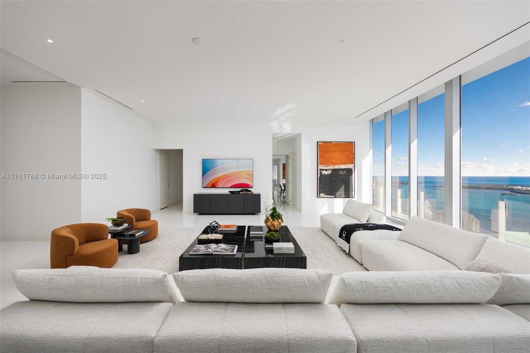
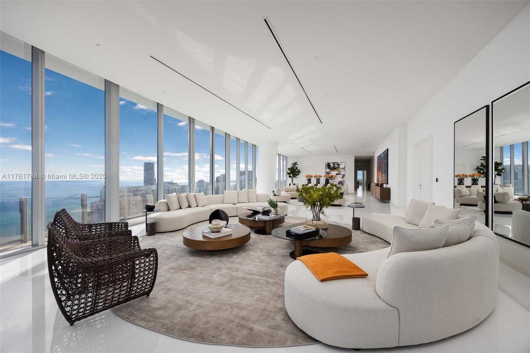
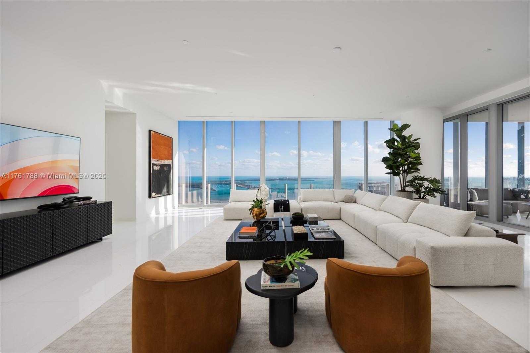
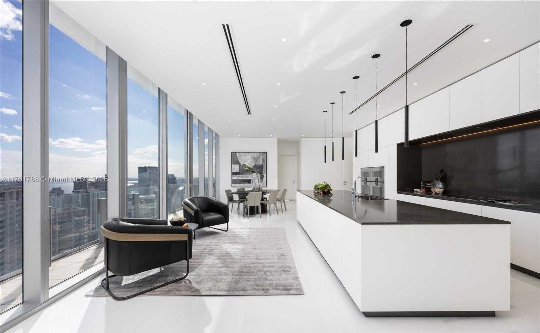
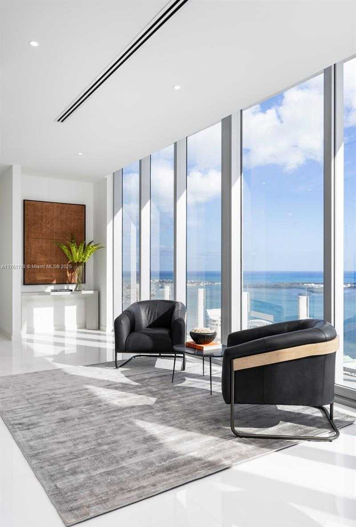
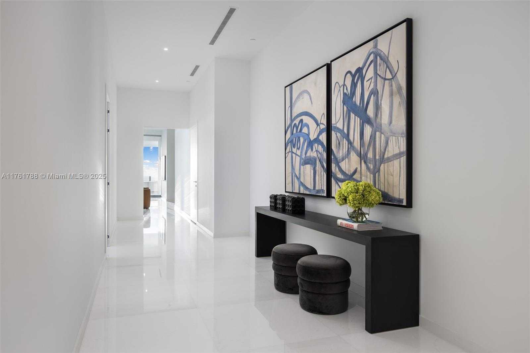
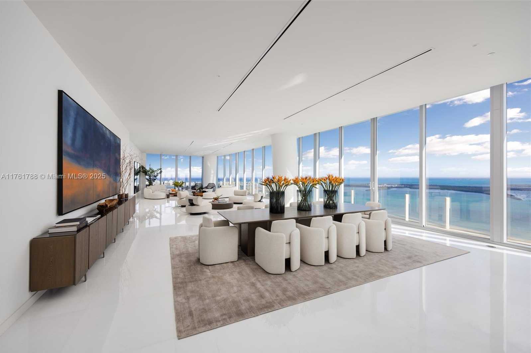
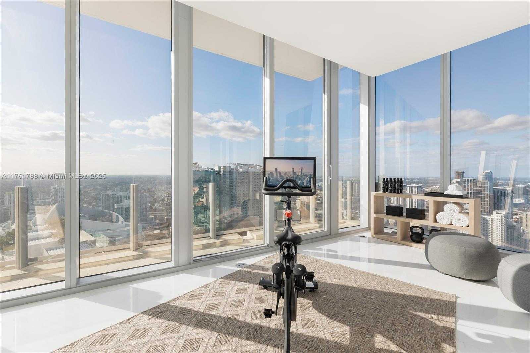
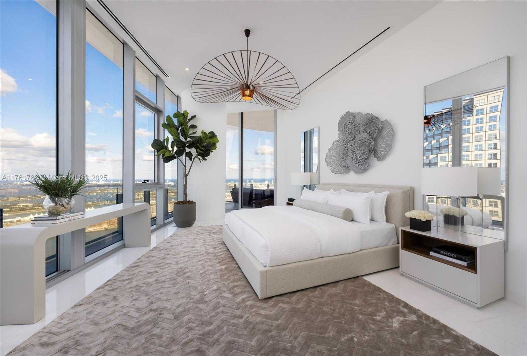
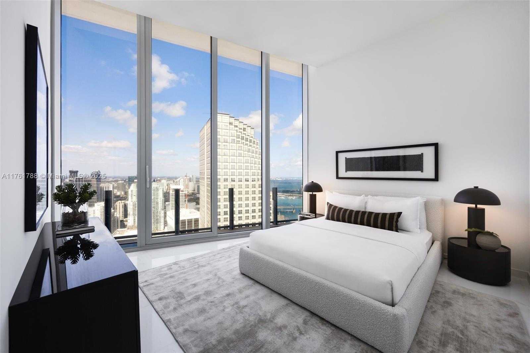
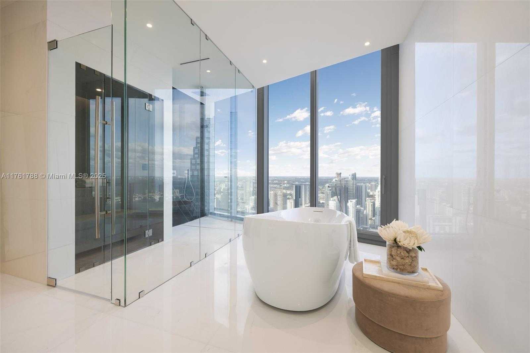
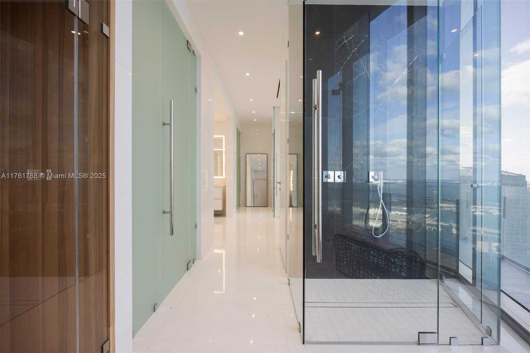
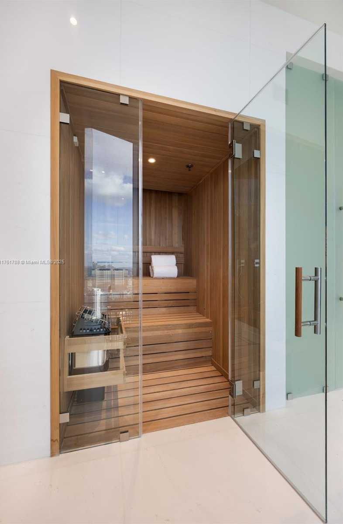
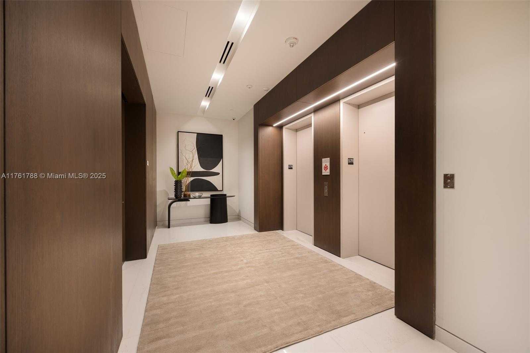
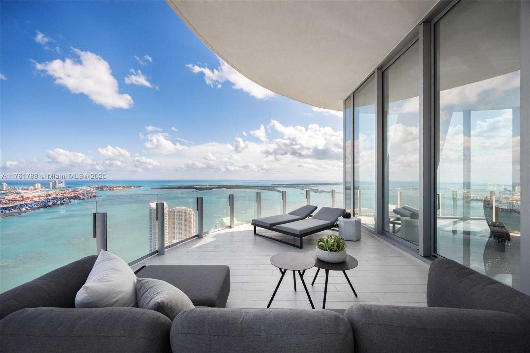
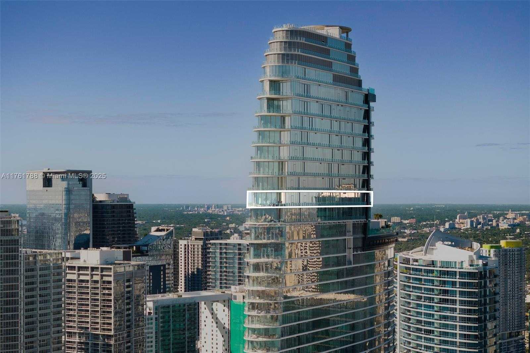
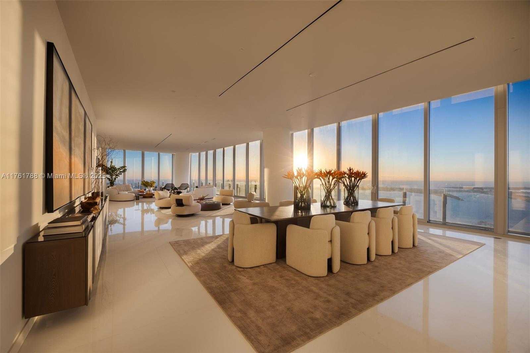
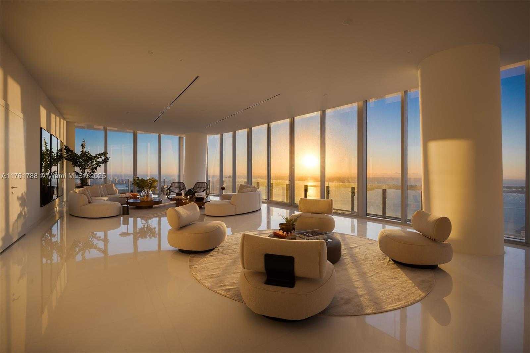
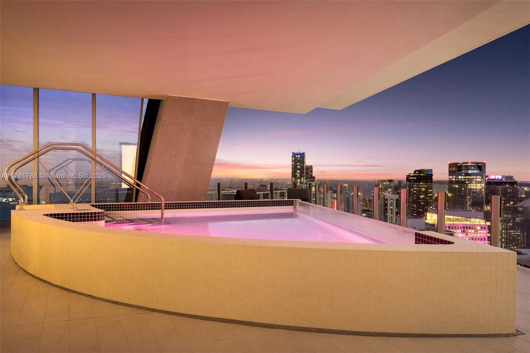
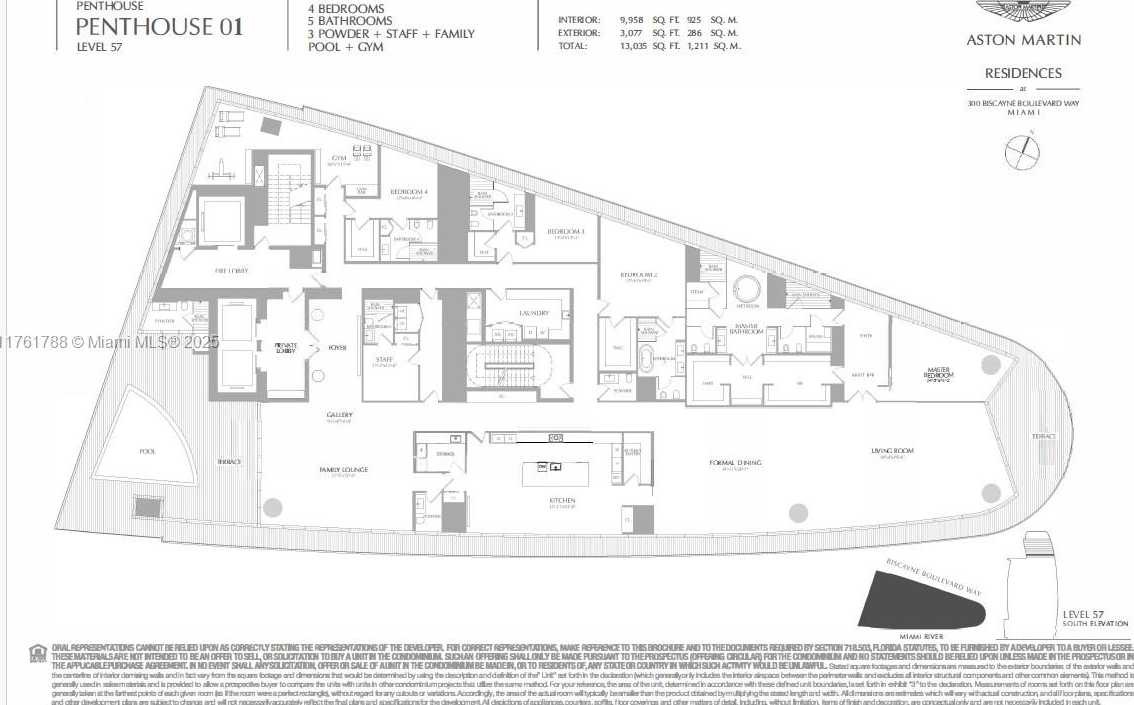
Contact us
Schedule Tour
| Address | 300 BISCAYNE BLVD WAY #PH5701, Miami |
| Building Name | Aston Martin Residences |
| Type of Property | Condominium |
| Price | $35,000,000 |
| Property Status | Active |
| MLS Number | A11761788 |
| Bedrooms Number | 5 |
| Full Bathrooms Number | 5 |
| Half Bathrooms Number | 3 |
| Living Area | 9958 |
| Year Built | 2024 |
| Garage Spaces Number | 3 |
| Folio Number | 01-42-06-071-0510 |
| Days on Market | 170 |
Detailed Description: Perched on the 57th floor, this 13,035 sq. Ft. Penthouse is the ultimate expression of luxury. Featuring Bertolotto doors, Buthaup cabinets, and Gaggenau appliances, every detail is designed for elegance. Enjoy 360° views of Biscayne Bay, the Atlantic, and Miami’s skyline from your private in-unit pool. This 5-bedroom, 5-bathroom masterpiece also boasts a gym, night bar, butler’s pantry, and expansive terraces. The Aston Martin Residences in Miami redefine luxury with 391 bespoke homes in a 66-story sail-shaped tower. Offering an infinity pool, spa, fitness center, superyacht marina, and helicopter pad, it embodies Aston Martin’s elegance and performance, delivering an unmatched waterfront living experience. *Floor Plan in attachments.
Internet
Waterfront
Pets Allowed
Property added to favorites
Loan
Mortgage
Expert
Loan amount
Loan term
Annual interest rate
First payment date
Amortization period
Hide
Address Information
| State | Florida |
| City | Miami |
| County | Miami-Dade County |
| Zip Code | 33131 |
| Address | 300 BISCAYNE BLVD WAY |
Financial Information
| Price | $35,000,000 |
| Price per Foot | $0 |
| Folio Number | 01-42-06-071-0510 |
| Maintenance Charge Month | $16,988 |
| Association Fee Paid | Monthly |
| Association Fee | $16,988 |
| Tax Year | 2025 |
| Possession Information | Funding |
Full Descriptions
| Detailed Description | Perched on the 57th floor, this 13,035 sq. Ft. Penthouse is the ultimate expression of luxury. Featuring Bertolotto doors, Buthaup cabinets, and Gaggenau appliances, every detail is designed for elegance. Enjoy 360° views of Biscayne Bay, the Atlantic, and Miami’s skyline from your private in-unit pool. This 5-bedroom, 5-bathroom masterpiece also boasts a gym, night bar, butler’s pantry, and expansive terraces. The Aston Martin Residences in Miami redefine luxury with 391 bespoke homes in a 66-story sail-shaped tower. Offering an infinity pool, spa, fitness center, superyacht marina, and helicopter pad, it embodies Aston Martin’s elegance and performance, delivering an unmatched waterfront living experience. *Floor Plan in attachments. |
| Property View | Bay, Ocean View, Skyline |
| Water Access | Dock Available, Private Dock, Dock Available |
| Waterfront Description | Canal Front, Ocean Access, Waterfront |
| Floor Description | Marble |
| Interior Features | Lobby, Cooking Island, Entrance Foyer, Pantry, Walk-In Closet (s), Den / Library / Office, Family Room, Media Ro |
| Exterior Features | Open Balcony |
| Equipment Appliances | Dishwasher, Disposal, Dryer, Ice Maker, Microwave, Other Equipment / Appliances, Refrigerator, Washer |
| Amenities | Billiard Room, Boat Dock, Business Center, Cabana, Child Play Area, Clubhouse-Clubroom, Community Room, Exercise Room, Heated Pool, Mar |
| Cooling Description | Central Air, Electric |
| Heating Description | Central, Electric |
| Parking Description | 2 Or More Spaces, Electric Vehicle Charging Station (s), Valet |
| Pet Restrictions | Restrictions Or Possible Restrictions |
Property parameters
| Bedrooms Number | 5 |
| Full Baths Number | 5 |
| Half Baths Number | 3 |
| Balcony Includes | 1 |
| Living Area | 9958 |
| Year Built | 2024 |
| Type of Property | Condominium |
| Building Name | Aston Martin Residences |
| Development Name | Aston Martin Residences,Aston Martin |
| Construction Type | CBS Construction |
| Garage Spaces Number | 3 |
| Listed with | Compass Florida, LLC |
