100 BAYVIEW DR #1502, Sunny Isles Beach
$335,000 USD 1 1.5
Pictures
Map
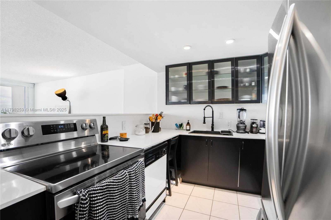

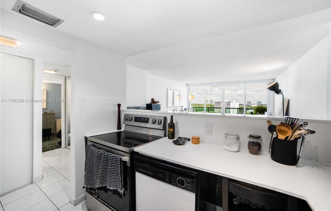
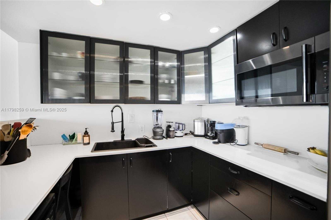
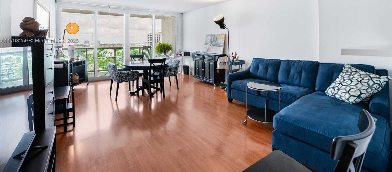
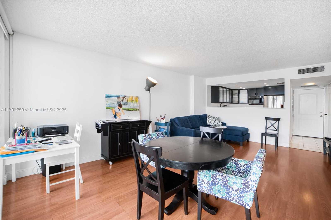
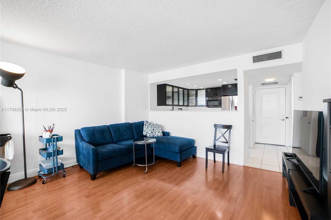
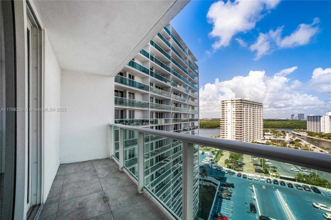
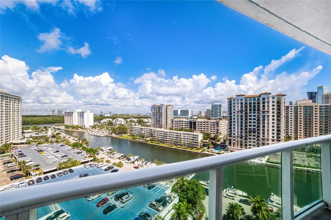
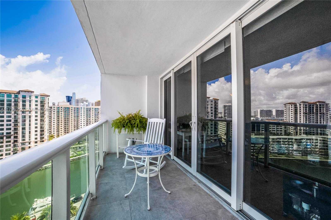
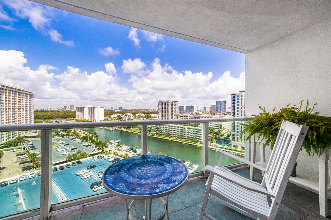
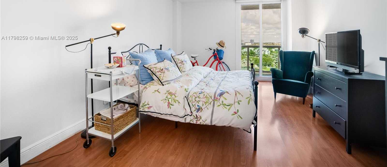
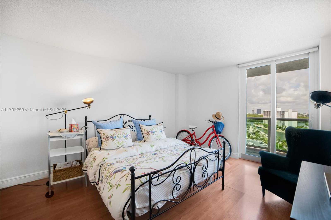
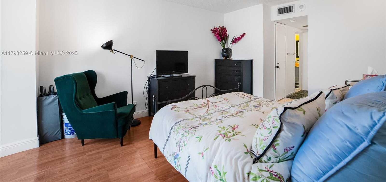
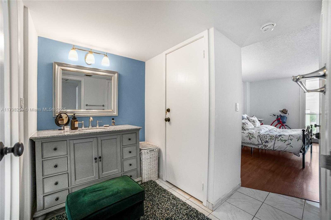
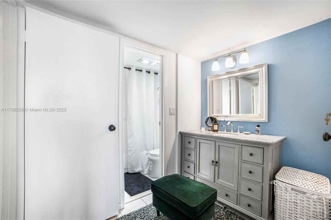
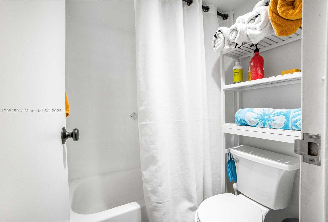
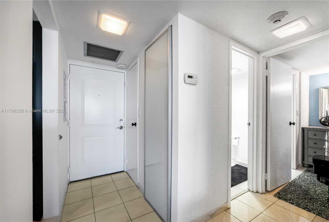
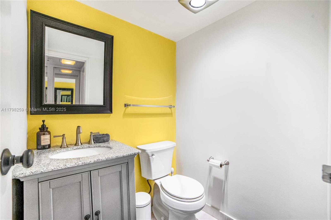
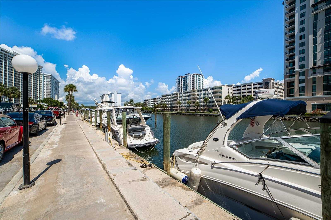
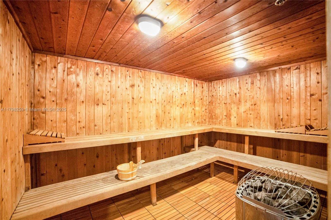
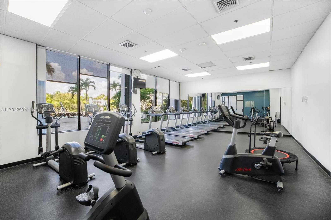
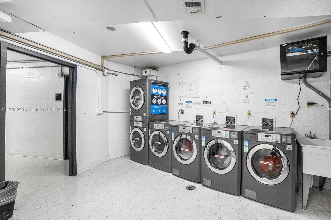
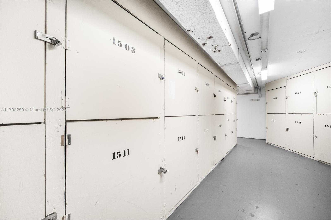
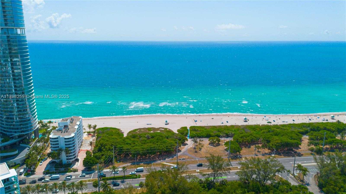
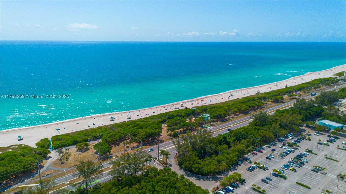
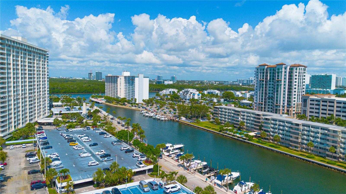
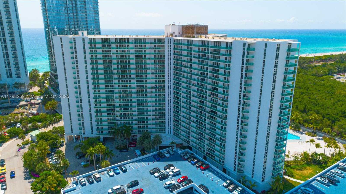
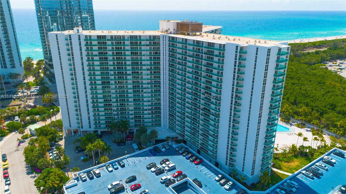
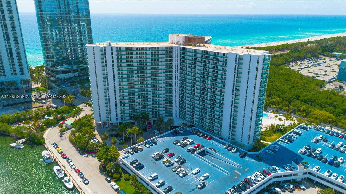
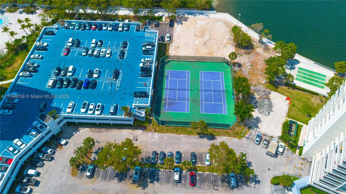
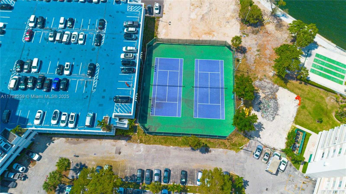
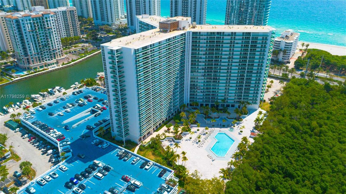
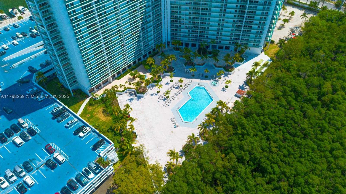
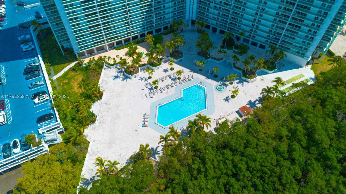
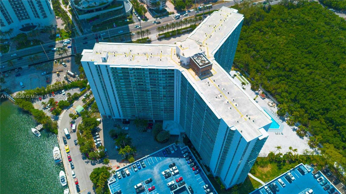
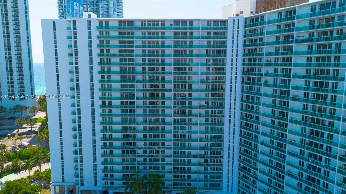
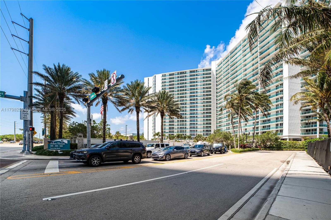
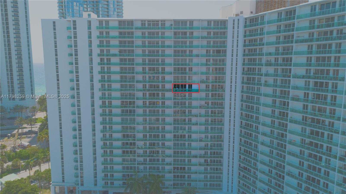
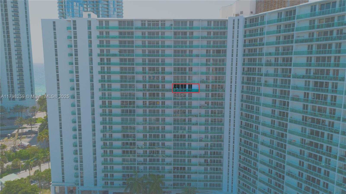
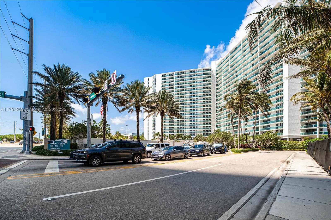
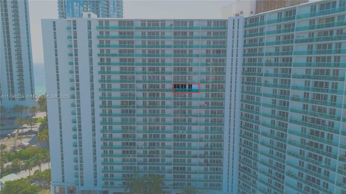
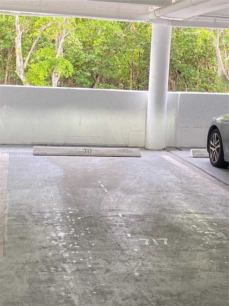
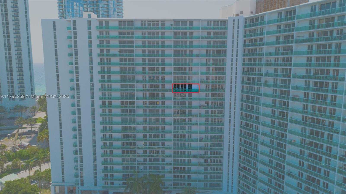
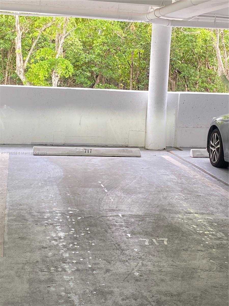
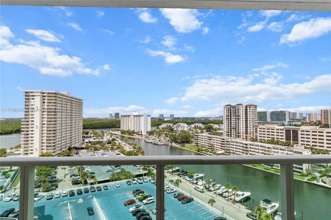
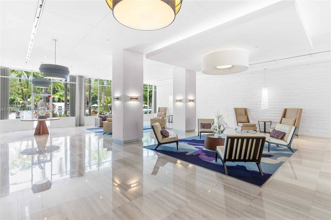
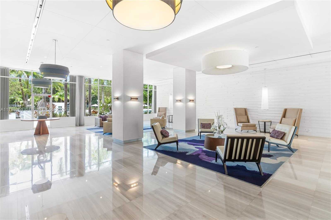
Contact us
Schedule Tour
| Address | 100 BAYVIEW DR #1502, Sunny Isles Beach |
| Building Name | ARLEN HOUSE EAST CONDO |
| Type of Property | Condominium |
| Price | $335,000 |
| Previous Price | $349,000 (6 days ago) |
| Property Status | Active |
| MLS Number | A11798259 |
| Bedrooms Number | 1 |
| Full Bathrooms Number | 1 |
| Half Bathrooms Number | 1 |
| Living Area | 991 |
| Year Built | 1975 |
| Garage Spaces Number | 1 |
| Folio Number | 31-22-14-018-3620 |
| Days on Market | 116 |
Detailed Description: Priced to sell! Best-priced unit in the building. Remodeled kitchen and updated bathrooms make this a steal! Floor-to-ceiling IMPACT windows welcome natural lighting—a chef’s kitchen with quartz countertops and stainless-steel appliances. Plenty of reserves, 40-year cert completed, allows for 6 months rentals. Amenities include an expansive swimming pool, sauna, state-of-the-art fitness center, two tennis courts, club house, French Café, worship room, concierge services, and a restaurant across the street from the beach. 2 Parking permits. Let’s make a deal!
Internet
Waterfront
Pets Allowed
Property added to favorites
Loan
Mortgage
Expert
Loan amount
Loan term
Annual interest rate
First payment date
Amortization period
Hide
Address Information
| State | Florida |
| City | Sunny Isles Beach |
| County | Miami-Dade County |
| Zip Code | 33160 |
| Address | 100 BAYVIEW DR |
| Section | 14 |
| Zip Code (4 Digits) | 4759 |
Financial Information
| Price | $335,000 |
| Price per Foot | $0 |
| Previous Price | $349,000 |
| Folio Number | 31-22-14-018-3620 |
| Maintenance Charge Month | $1,106 |
| Association Fee Paid | Monthly |
| Association Fee | $1,106 |
| Tax Amount | $4,304 |
| Tax Year | 2024 |
| Possession Information | Funding |
Full Descriptions
| Detailed Description | Priced to sell! Best-priced unit in the building. Remodeled kitchen and updated bathrooms make this a steal! Floor-to-ceiling IMPACT windows welcome natural lighting—a chef’s kitchen with quartz countertops and stainless-steel appliances. Plenty of reserves, 40-year cert completed, allows for 6 months rentals. Amenities include an expansive swimming pool, sauna, state-of-the-art fitness center, two tennis courts, club house, French Café, worship room, concierge services, and a restaurant across the street from the beach. 2 Parking permits. Let’s make a deal! |
| How to Reach | Sercurity will let you in. Verified directions are fine with: GPS: Waze Google Maps |
| Property View | Bay, Canal |
| Water Access | Beach Access, Dock Available |
| Waterfront Description | Canal Front, Canal |
| Floor Description | Tile |
| Interior Features | Elevator, Other |
| Exterior Features | East Of Us1, Barbeque, Open Balcony |
| Equipment Appliances | Dishwasher, Disposal, Ice Maker, Microwave, Electric Range, Refrigerator |
| Amenities | Barbecue, Business Center, Clubhouse-Clubroom, Laundry, Community Room, Elevator (s), Exercise Room, Exterior Lighting, Storage, Heated |
| Cooling Description | Central Air |
| Heating Description | Central |
| Parking Description | 1 Space, No Rv / Boats, No Trucks / Trailers |
| Pet Restrictions | Restrictions Or Possible Restrictions |
Property parameters
| Bedrooms Number | 1 |
| Full Baths Number | 1 |
| Half Baths Number | 1 |
| Balcony Includes | 1 |
| Living Area | 991 |
| Year Built | 1975 |
| Type of Property | Condominium |
| Model Name | Condo |
| Building Name | ARLEN HOUSE EAST CONDO |
| Development Name | ARLEN HOUSE EAST CONDO,Arlen House East |
| Construction Type | Concrete Block Construction,Concrete Block With Brick,Metal Construction |
| Garage Spaces Number | 1 |
| Listed with | RE/MAX Advance Realty II |
