45 SOUTH WEST 9TH ST #4405, Miami
$730,000 USD 1 2
Pictures
Map
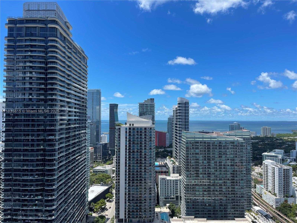

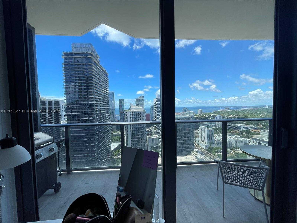
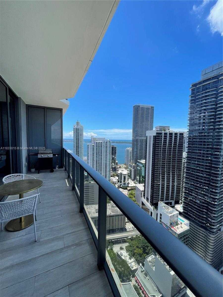
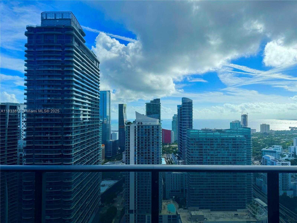
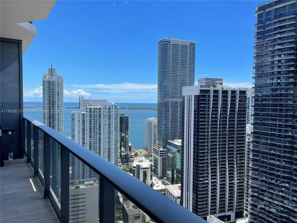
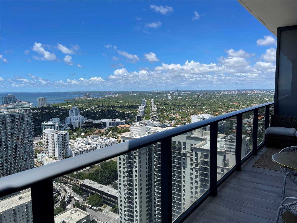
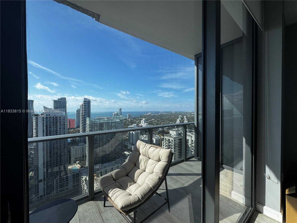
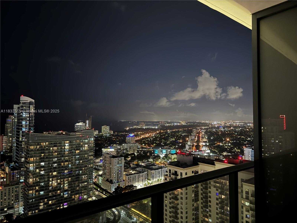
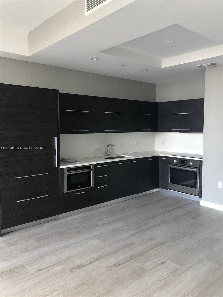
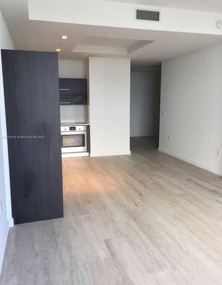
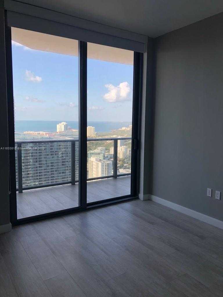
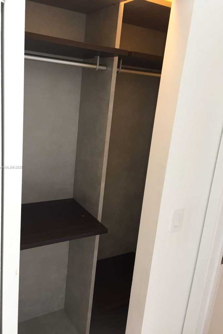
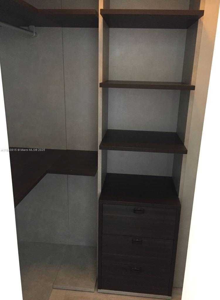
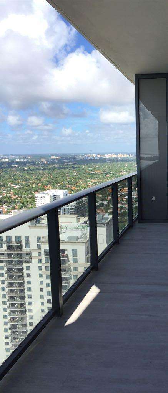
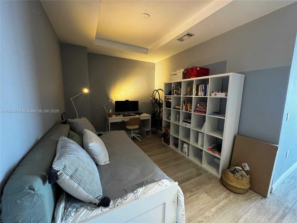
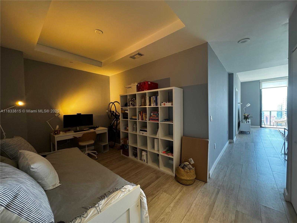
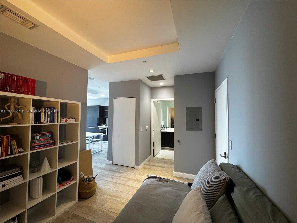
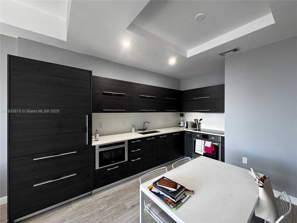
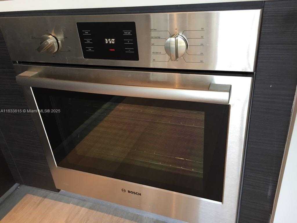
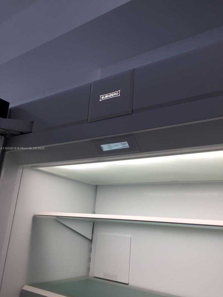
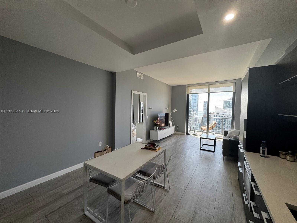
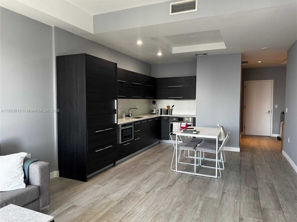
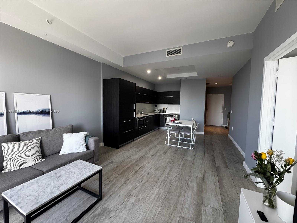
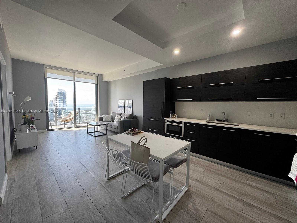
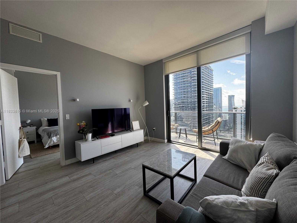
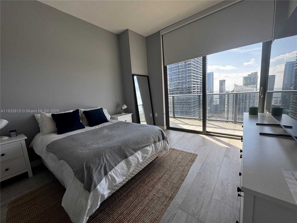
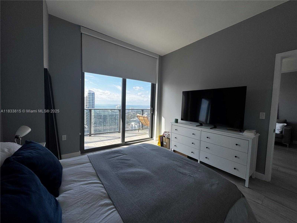
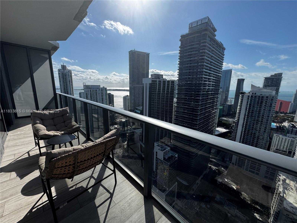
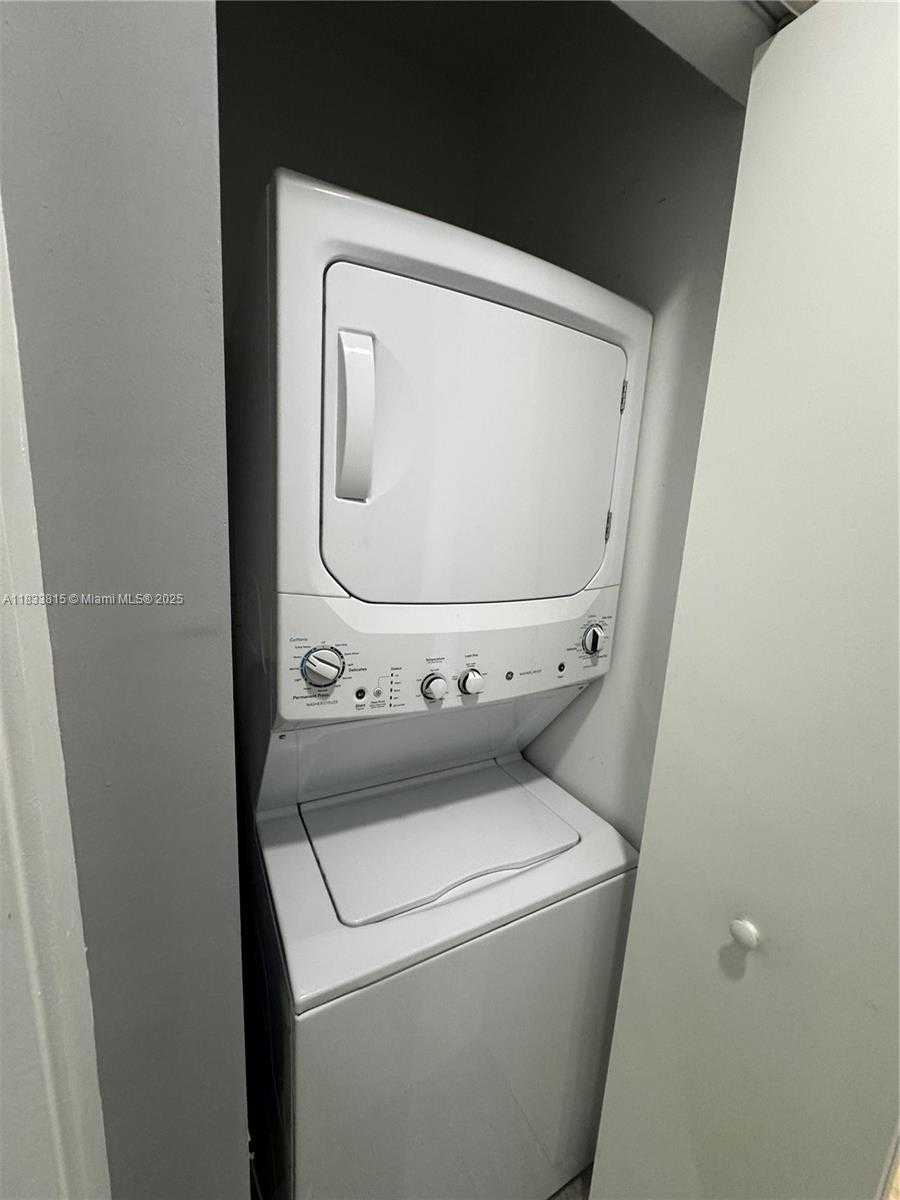
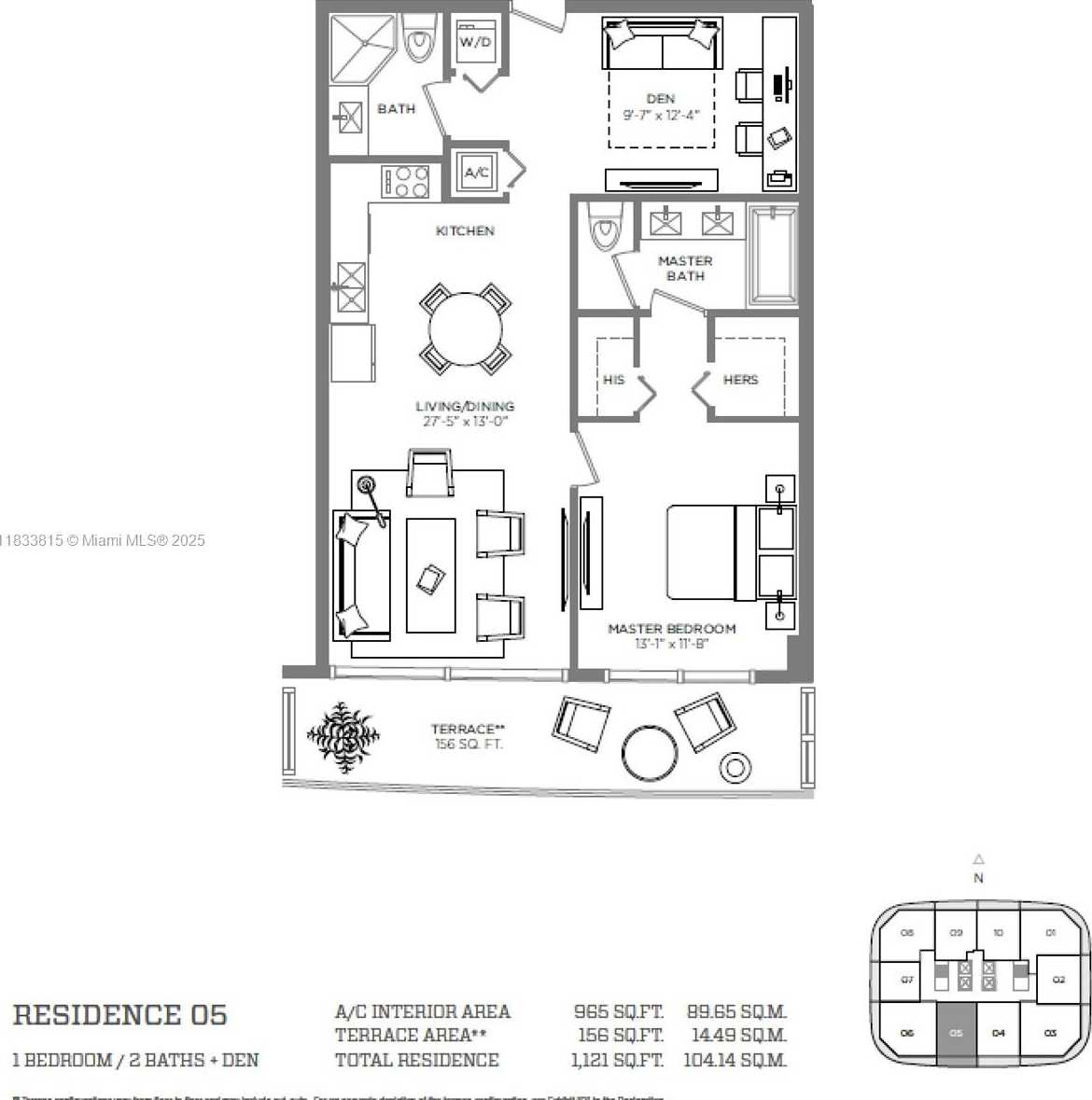
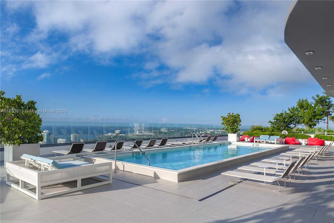
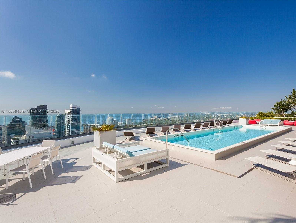
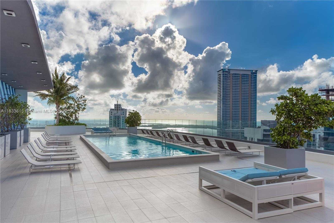
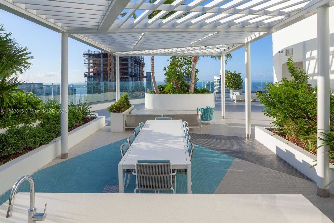
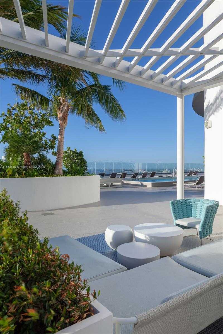
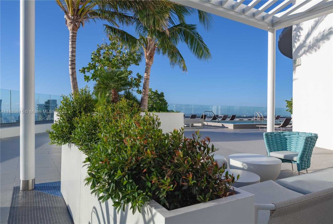
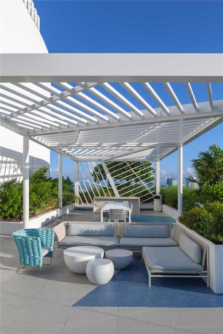
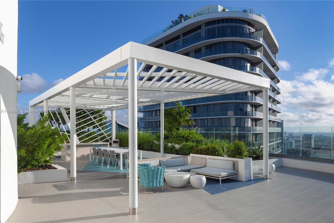
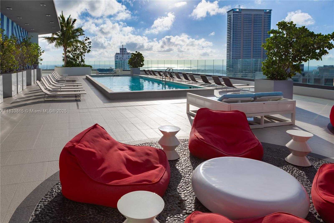
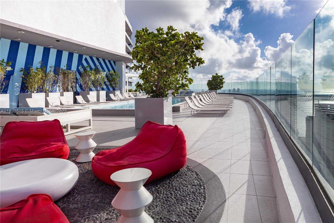
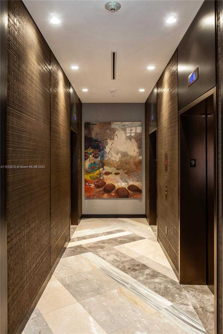
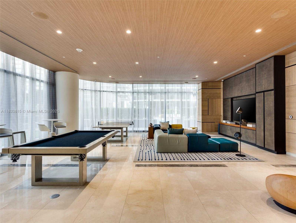
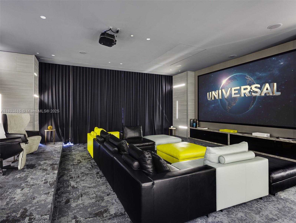
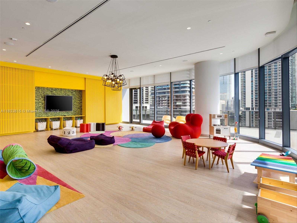
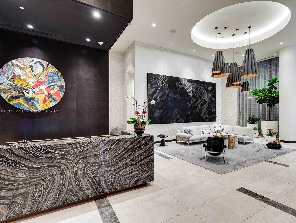
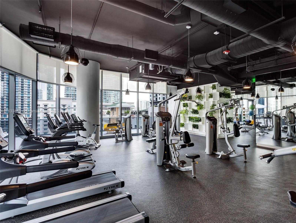
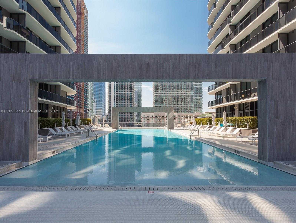
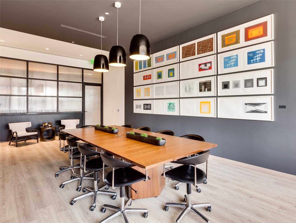
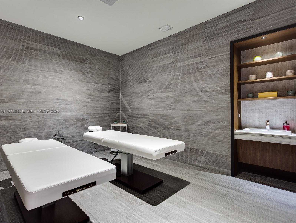
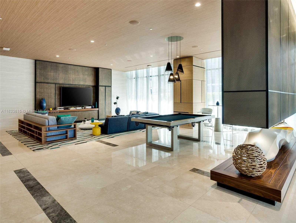
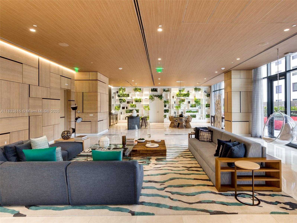
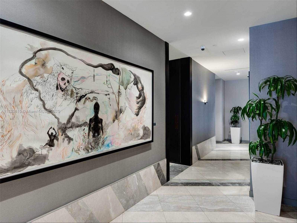
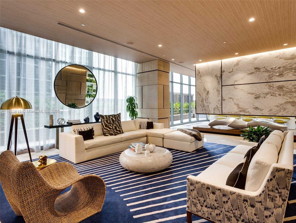
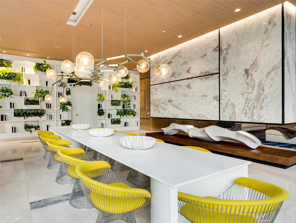
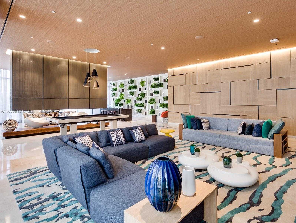
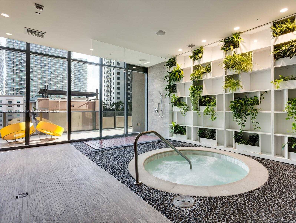
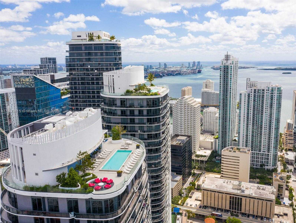
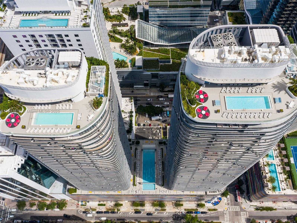
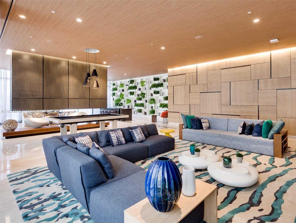
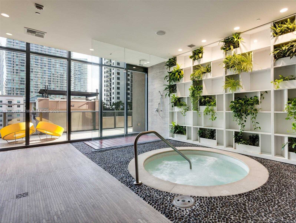
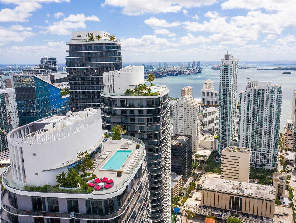
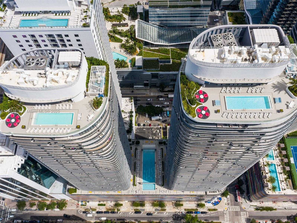
Contact us
Schedule Tour
| Address | 45 SOUTH WEST 9TH ST #4405, Miami |
| Building Name | BRICKELL HEIGHTS EAST CON |
| Type of Property | Condominium |
| Price | $730,000 |
| Property Status | Active |
| MLS Number | A11833815 |
| Bedrooms Number | 1 |
| Full Bathrooms Number | 2 |
| Living Area | 853 |
| Year Built | 2017 |
| Garage Spaces Number | 1 |
| Folio Number | 01-41-38-157-1790 |
| Days on Market | 61 |
Detailed Description: Step into sophisticated city living with this stunning 1-bedroom plus den, 2-bath residence featuring one of the most desirable floor plans in the tower. One of only five in its line, this unit rises above the building across the street, offering spectacular, unobstructed south-facing bay views — a rare vantage point few enjoy. Inside, the thoughtfully designed layout is enhanced by higher ceilings, creating an even greater sense of space and light. The welcoming foyer opens to an expansive living area with floor-to-ceiling windows that frame breathtaking bay and city views. At the heart of the home, the gourmet kitchen is an entertainer’s dream, equipped with premium Bosch and Sub-Zero appliances and flowing seamlessly into the spacious open-concept living and dining areas.
Internet
Pets Allowed
Property added to favorites
Loan
Mortgage
Expert
Loan amount
Loan term
Annual interest rate
First payment date
Amortization period
Hide
Address Information
| State | Florida |
| City | Miami |
| County | Miami-Dade County |
| Zip Code | 33130 |
| Address | 45 SOUTH WEST 9TH ST |
| Section | 38 |
| Zip Code (4 Digits) | 3988 |
Financial Information
| Price | $730,000 |
| Price per Foot | $0 |
| Folio Number | 01-41-38-157-1790 |
| Maintenance Charge Month | $1,304 |
| Association Fee Paid | Monthly |
| Association Fee | $1,304 |
| Tax Amount | $9,797 |
| Tax Year | 2024 |
Full Descriptions
| Detailed Description | Step into sophisticated city living with this stunning 1-bedroom plus den, 2-bath residence featuring one of the most desirable floor plans in the tower. One of only five in its line, this unit rises above the building across the street, offering spectacular, unobstructed south-facing bay views — a rare vantage point few enjoy. Inside, the thoughtfully designed layout is enhanced by higher ceilings, creating an even greater sense of space and light. The welcoming foyer opens to an expansive living area with floor-to-ceiling windows that frame breathtaking bay and city views. At the heart of the home, the gourmet kitchen is an entertainer’s dream, equipped with premium Bosch and Sub-Zero appliances and flowing seamlessly into the spacious open-concept living and dining areas. |
| Property View | Bay, Ocean View |
| Floor Description | Ceramic Floor |
| Interior Features | Lobby, Closet Cabinetry, Elevator |
| Exterior Features | Courtyard, Open Balcony |
| Furnished Information | Unfurnished |
| Equipment Appliances | Dishwasher, Dryer, Microwave, Electric Range, Refrigerator, Washer |
| Amenities | Barbecue, Clubhouse-Clubroom, Elevator (s), Exercise Room, Pool, Sauna, Spa / Hot Tub |
| Cooling Description | Central Air, Electric |
| Heating Description | Central, Electric |
| Parking Description | Attached Carport, 1 Space, Guest, Valet, Limited #Of Vehicle |
| Pet Restrictions | Restrictions Or Possible Restrictions |
Property parameters
| Bedrooms Number | 1 |
| Full Baths Number | 2 |
| Balcony Includes | 1 |
| Living Area | 853 |
| Year Built | 2017 |
| Type of Property | Condominium |
| Model Name | 4405 |
| Building Name | BRICKELL HEIGHTS EAST CON |
| Development Name | BRICKELL HEIGHTS EAST CON,BRICKELL HEIGHTS EAS |
| Construction Type | Concrete Block Construction |
| Street Direction | South West |
| Garage Spaces Number | 1 |
| Listed with | LoKation |
