700 NORTH EAST 26TH TER #PH-02, Miami
$9,000,000 USD 5 7
Pictures
Map
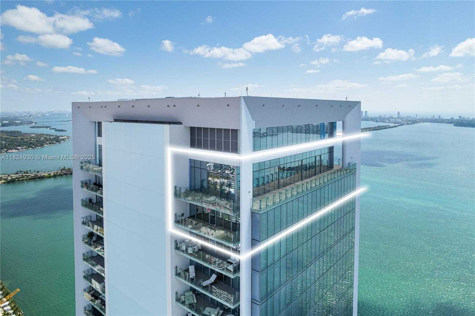

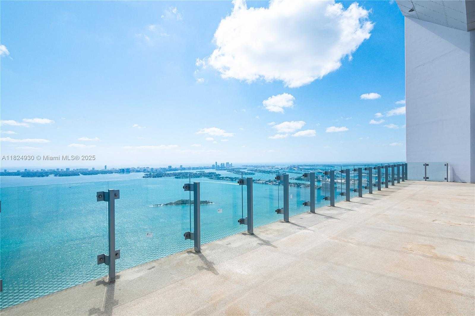
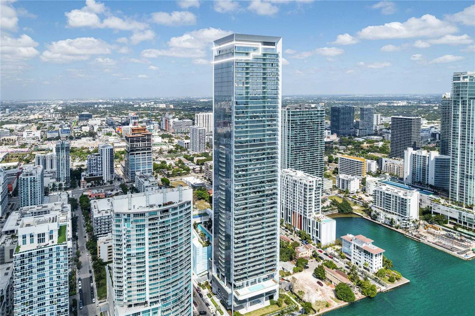
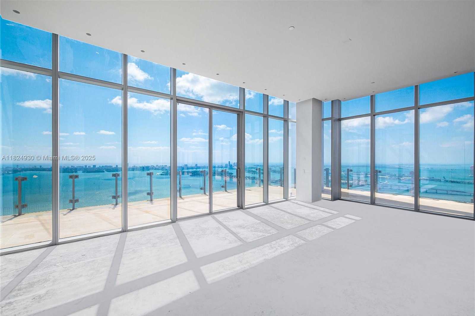
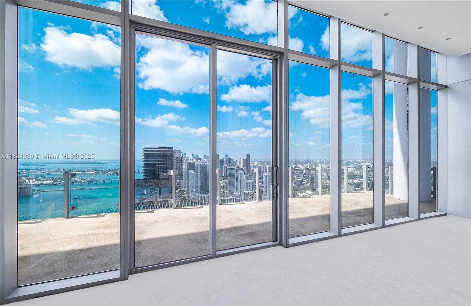
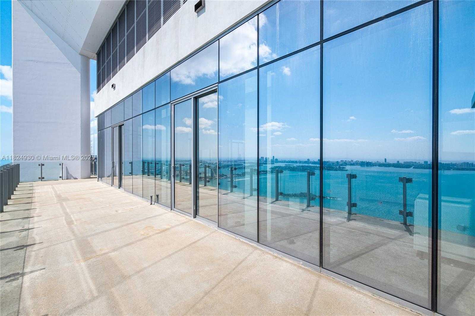
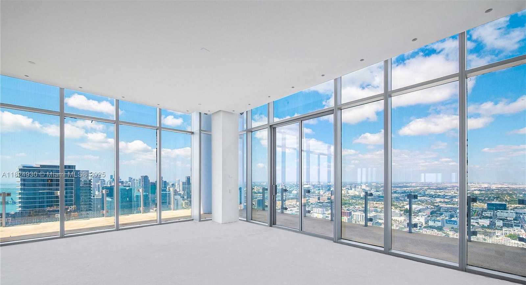
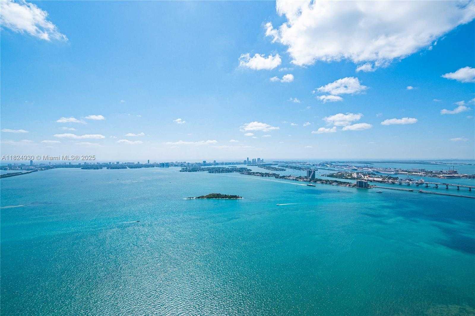
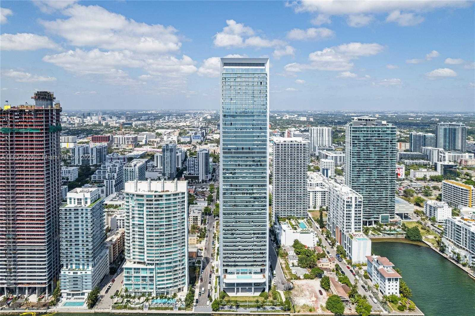
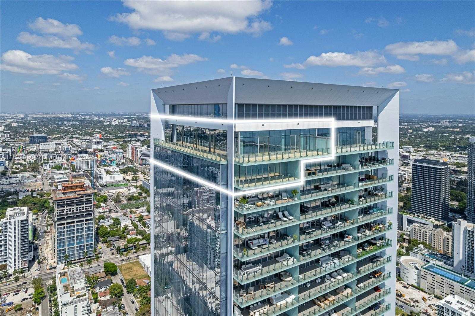
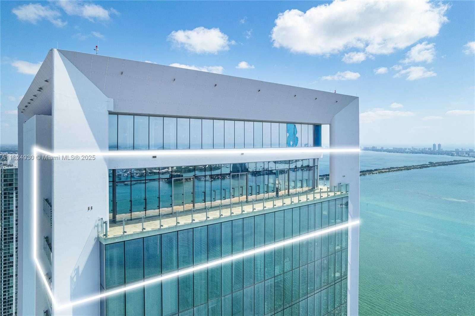
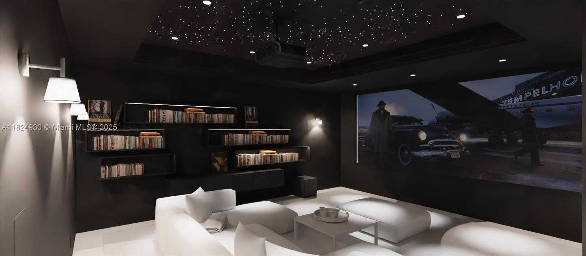
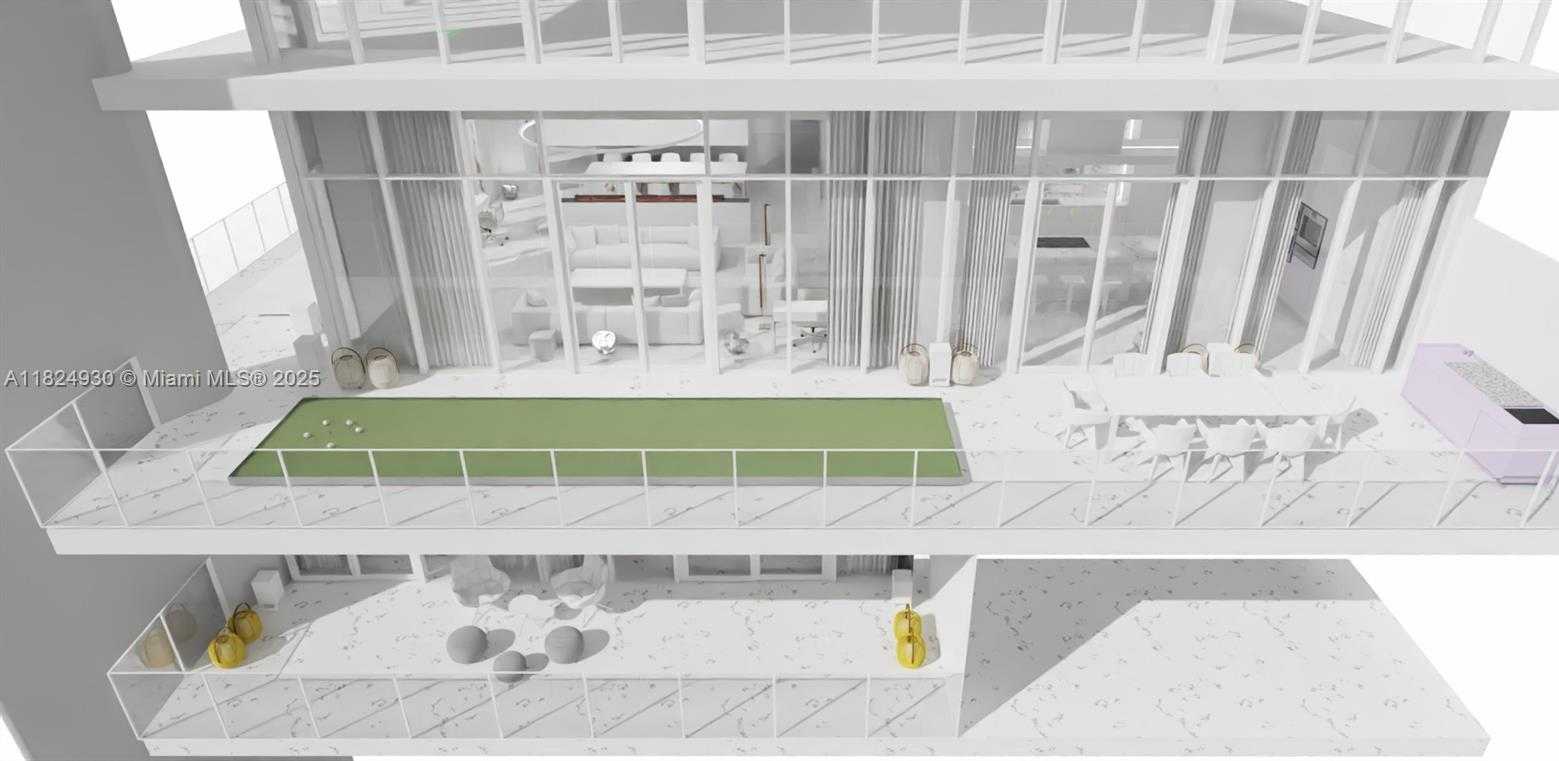
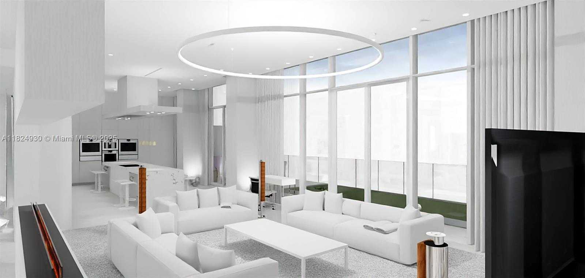
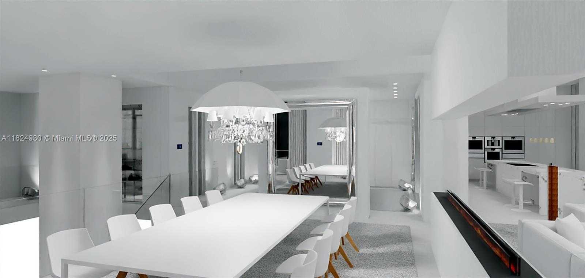
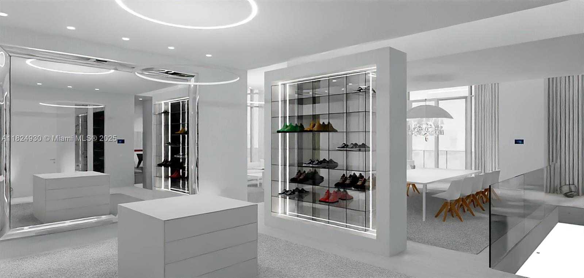
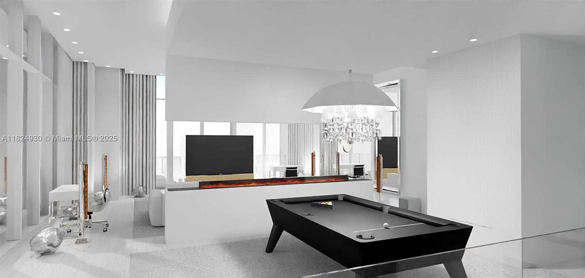
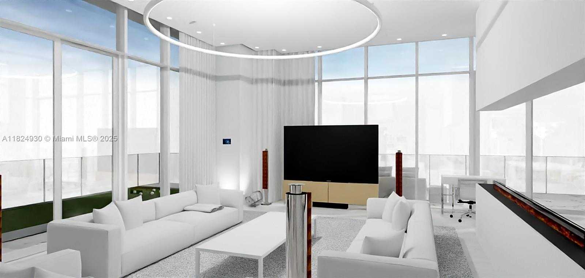
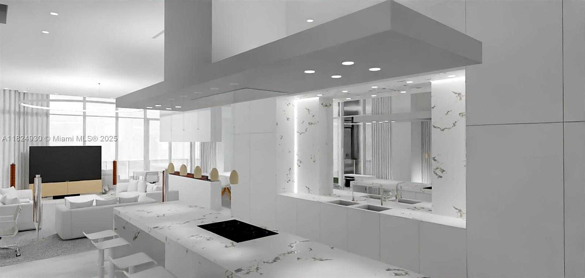
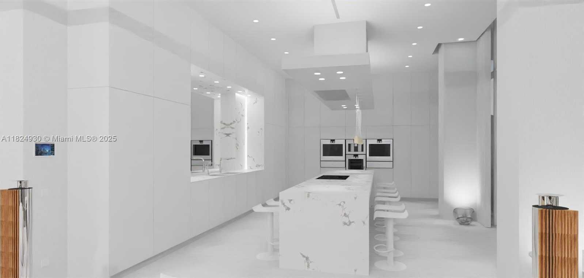
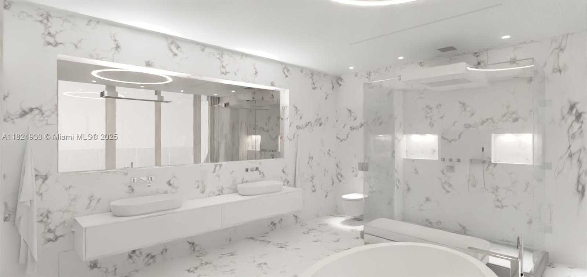
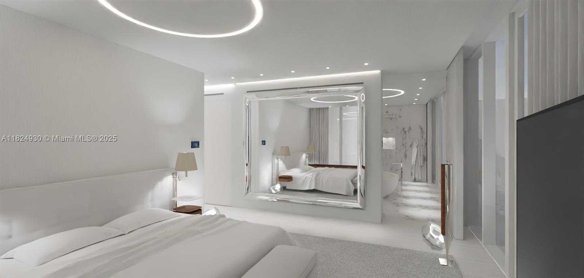
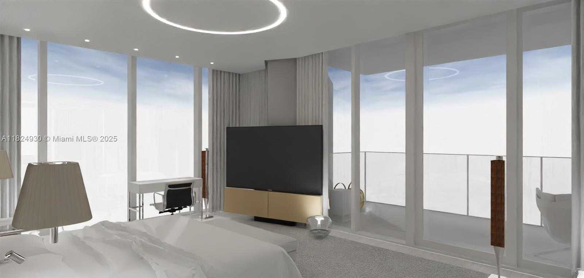
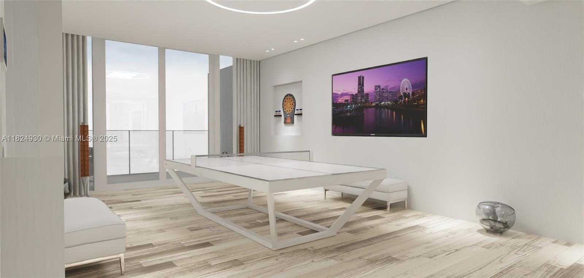
Contact us
Schedule Tour
| Address | 700 NORTH EAST 26TH TER #PH-02, Miami |
| Building Name | Missoni Baia |
| Type of Property | Condominium |
| Price | $9,000,000 |
| Previous Price | $9,750,000 (14 days ago) |
| Property Status | Active |
| MLS Number | A11824930 |
| Bedrooms Number | 5 |
| Full Bathrooms Number | 7 |
| Living Area | 6834 |
| Year Built | 2023 |
| Garage Spaces Number | 5 |
| Folio Number | 01-32-30-112-2460 |
| Days on Market | 103 |
Detailed Description: Penthouse 2 at Missoni Baia in Miami’s Edgewater offers refined modern luxury with panoramic views from Biscayne Bay to the city skyline. This rare south-facing residence spans two floors and approx. 7,000 sq.ft, including a 2,700 sq.ft wraparound terrace up to 12 ft deep, ideal for elevated outdoor living. The upper level features 13-foot ceilings and open-plan living / dining areas, ready for custom or curated designer finishes. A sleek staircase leads to five spacious bedrooms, including a lavish corner master suite and a private theater. Offered with architectural plans and an optional luxury package: Poggenpohl kitchen, designer baths, premium lighting, Crestron tech, top flooring, furnishings, and a Louis Vuitton pool table, defining elite Miami living.
Internet
Waterfront
Pets Allowed
Property added to favorites
Loan
Mortgage
Expert
Loan amount
Loan term
Annual interest rate
First payment date
Amortization period
Hide
Address Information
| State | Florida |
| City | Miami |
| County | Miami-Dade County |
| Zip Code | 33137 |
| Address | 700 NORTH EAST 26TH TER |
| Section | 30 |
| Zip Code (4 Digits) | 5575 |
Financial Information
| Price | $9,000,000 |
| Price per Foot | $0 |
| Previous Price | $9,750,000 |
| Folio Number | 01-32-30-112-2460 |
| Maintenance Charge Month | $9,500 |
| Association Fee Paid | Monthly |
| Association Fee | $9,500 |
| Tax Amount | $122,203 |
| Tax Year | 2024 |
Full Descriptions
| Detailed Description | Penthouse 2 at Missoni Baia in Miami’s Edgewater offers refined modern luxury with panoramic views from Biscayne Bay to the city skyline. This rare south-facing residence spans two floors and approx. 7,000 sq.ft, including a 2,700 sq.ft wraparound terrace up to 12 ft deep, ideal for elevated outdoor living. The upper level features 13-foot ceilings and open-plan living / dining areas, ready for custom or curated designer finishes. A sleek staircase leads to five spacious bedrooms, including a lavish corner master suite and a private theater. Offered with architectural plans and an optional luxury package: Poggenpohl kitchen, designer baths, premium lighting, Crestron tech, top flooring, furnishings, and a Louis Vuitton pool table, defining elite Miami living. |
| Property View | Bay, Water View |
| Water Access | Other |
| Floor Description | Wood |
| Interior Features | Built-in Features, Closet Cabinetry, Cooking Island, Elevator, Walk-In Closet (s) |
| Exterior Features | Open Balcony |
| Equipment Appliances | Dishwasher, Disposal, Microwave, Refrigerator, Wall Oven |
| Amenities | Barbecue, Child Play Area, Elevator (s), Exercise Room, Heated Pool, Pool, Sauna, Spa / Hot Tub, Tennis Court (s), Trash Chute |
| Cooling Description | Central Air |
| Heating Description | Central |
| Parking Description | 2 Or More Spaces, Assigned, Covered |
| Pet Restrictions | Restrictions Or Possible Restrictions |
Property parameters
| Bedrooms Number | 5 |
| Full Baths Number | 7 |
| Balcony Includes | 1 |
| Living Area | 6834 |
| Year Built | 2023 |
| Type of Property | Condominium |
| Building Name | Missoni Baia |
| Development Name | ESCOTTONIA PARK |
| Construction Type | CBS Construction |
| Street Direction | North East |
| Garage Spaces Number | 5 |
| Listed with | Compass Florida, LLC |
