1040 BISCAYNE BLVD #4402, Miami
$4,500,000 USD 3 5.5
Pictures
Map
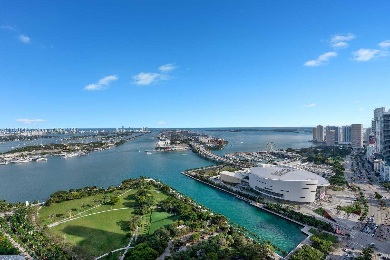

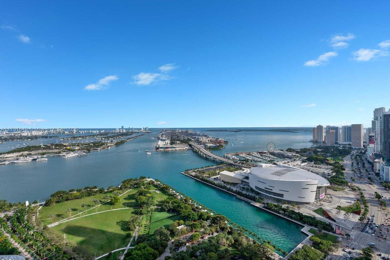
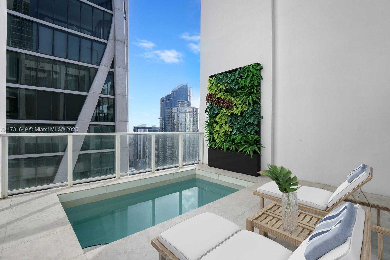
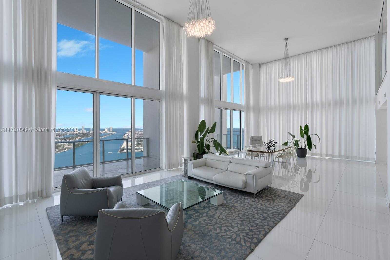
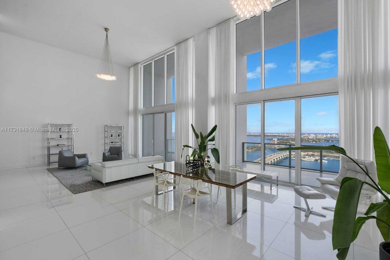
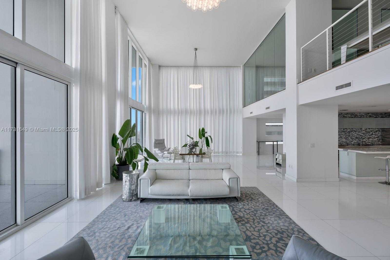
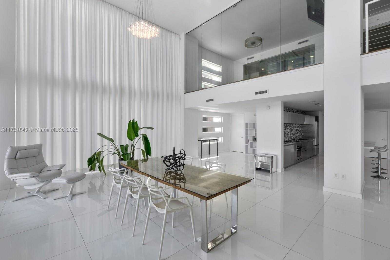
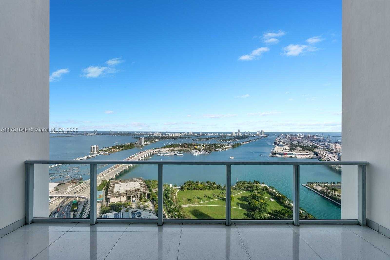
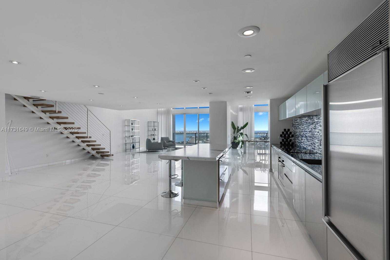
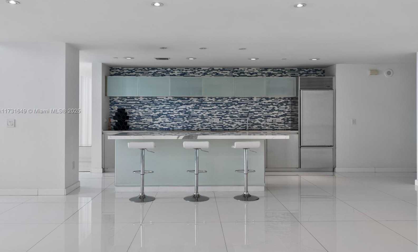
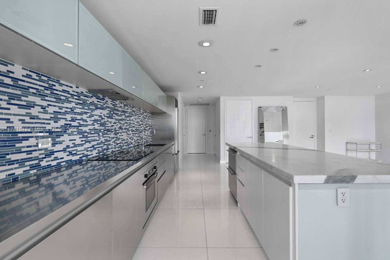
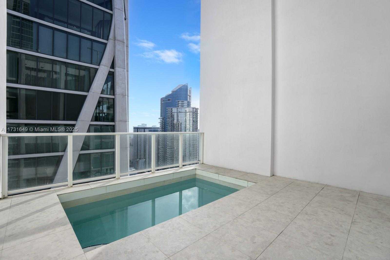
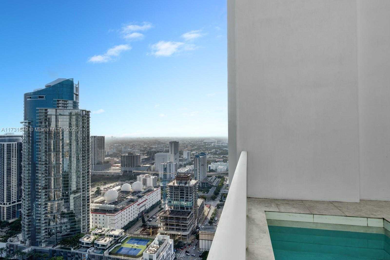
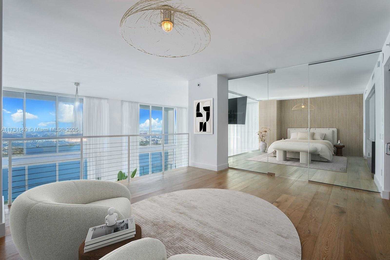
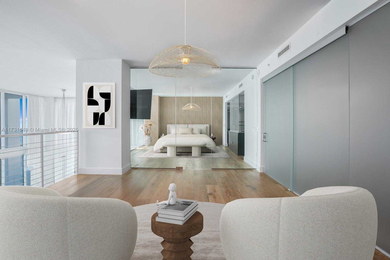
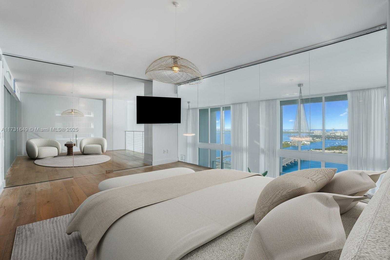
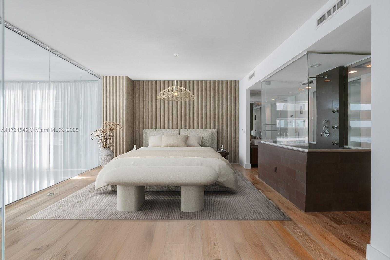
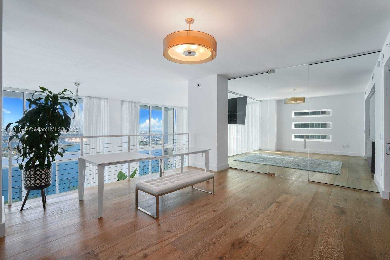
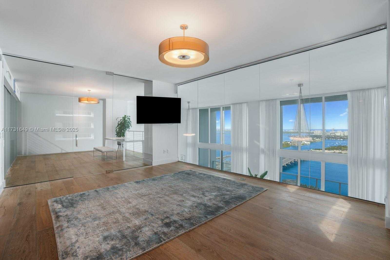
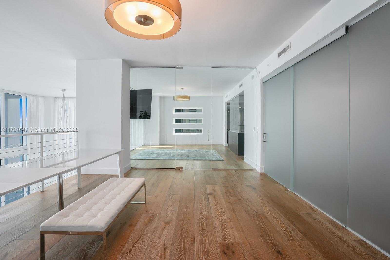
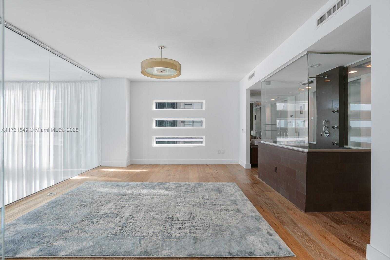
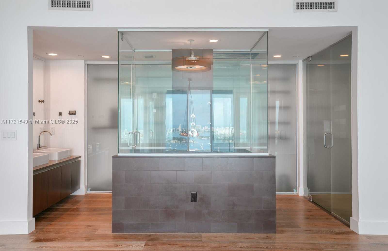
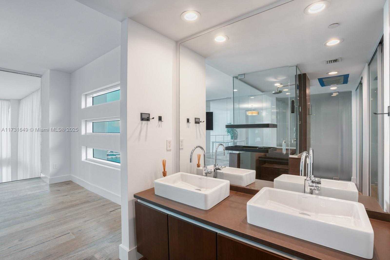
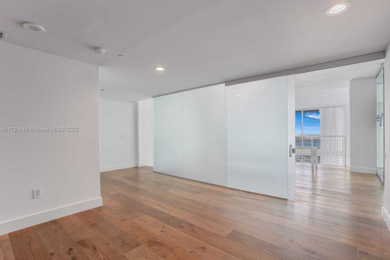
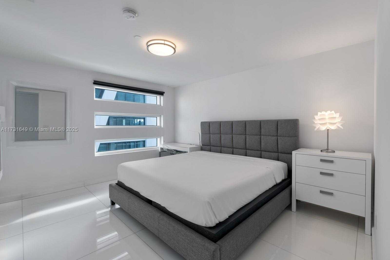
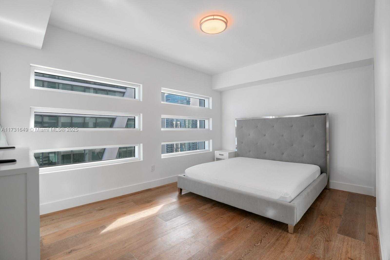
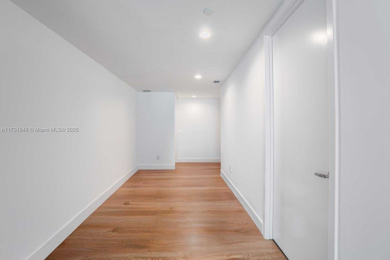
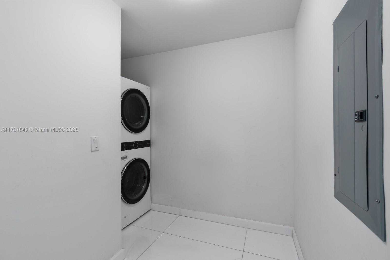
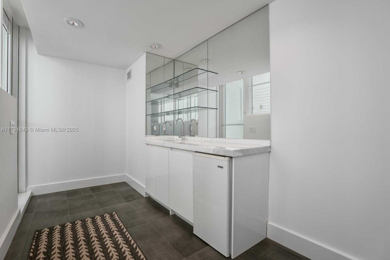
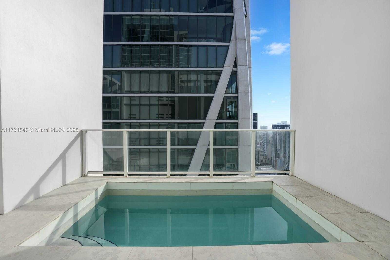
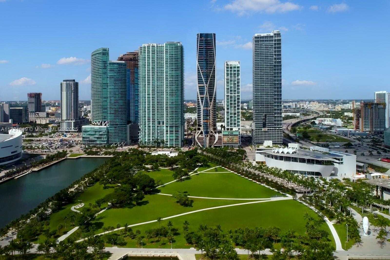
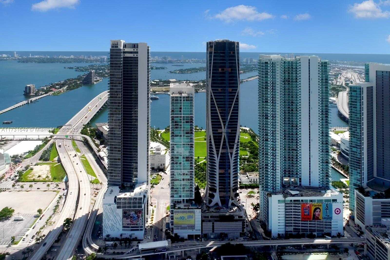
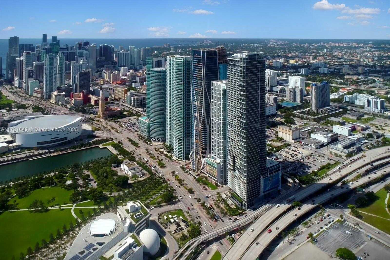
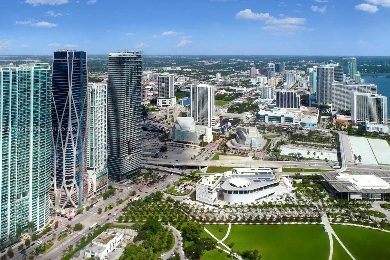
Contact us
Schedule Tour
| Address | 1040 BISCAYNE BLVD #4402, Miami |
| Building Name | Ten Museum Park |
| Type of Property | Condominium |
| Price | $4,500,000 |
| Previous Price | $4,699,000 (31 days ago) |
| Property Status | Active |
| MLS Number | A11731649 |
| Bedrooms Number | 3 |
| Full Bathrooms Number | 5 |
| Half Bathrooms Number | 1 |
| Living Area | 4264 |
| Year Built | 2007 |
| Garage Spaces Number | 2 |
| Folio Number | 01-32-31-062-1930 |
| Days on Market | 129 |
Detailed Description: Experience luxury living at its finest in this exquisite 3-story penthouse located in the heart of downtown. Boasting 4,264 sq.ft of sophisticated design, this stunning residence offers 3 bedrooms, 5.5 bathrooms, and breathtaking panoramic views of the ocean, bay, and city skyline. The first floor features a modern open-concept layout with a sleek kitchen, spacious living and dining areas, and a welcoming guest bedroom with a full ensuite bath. Ascend to the second floor to discover the expansive master with luxurious ensuite featuring a double vanity and a standing shower. The true highlight of this penthouse is the third-floor terrace, a private oasis featuring a sparkling pool, a fully equipped bar with a sink and refrigerator, and ample space for entertaining while enjoying the iconic skyline.
Internet
Waterfront
Pets Allowed
Property added to favorites
Loan
Mortgage
Expert
Loan amount
Loan term
Annual interest rate
First payment date
Amortization period
Hide
Address Information
| State | Florida |
| City | Miami |
| County | Miami-Dade County |
| Zip Code | 33132 |
| Address | 1040 BISCAYNE BLVD |
| Section | 31 |
| Zip Code (4 Digits) | 1733 |
Financial Information
| Price | $4,500,000 |
| Price per Foot | $0 |
| Previous Price | $4,699,000 |
| Folio Number | 01-32-31-062-1930 |
| Maintenance Charge Month | $6,850 |
| Association Fee Paid | Monthly |
| Association Fee | $6,850 |
| Tax Amount | $53,660 |
| Tax Year | 2024 |
Full Descriptions
| Detailed Description | Experience luxury living at its finest in this exquisite 3-story penthouse located in the heart of downtown. Boasting 4,264 sq.ft of sophisticated design, this stunning residence offers 3 bedrooms, 5.5 bathrooms, and breathtaking panoramic views of the ocean, bay, and city skyline. The first floor features a modern open-concept layout with a sleek kitchen, spacious living and dining areas, and a welcoming guest bedroom with a full ensuite bath. Ascend to the second floor to discover the expansive master with luxurious ensuite featuring a double vanity and a standing shower. The true highlight of this penthouse is the third-floor terrace, a private oasis featuring a sparkling pool, a fully equipped bar with a sink and refrigerator, and ample space for entertaining while enjoying the iconic skyline. |
| Property View | Bay |
| Water Access | None |
| Interior Features | Built-in Features, Closet Cabinetry, Cooking Island, Custom Mirrors, Volume Ceilings, Walk-In Closet (s) |
| Exterior Features | Open Balcony |
| Equipment Appliances | Dishwasher, Dryer, Ice Maker, Gas Range, Refrigerator, Washer |
| Amenities | Elevator (s), Exercise Room, Heated Pool, Pool, Private Pool, Spa / Hot Tub |
| Cooling Description | Central Air |
| Heating Description | Central |
| Parking Description | 2 Or More Spaces |
| Pet Restrictions | More Than 20 Lbs |
Property parameters
| Bedrooms Number | 3 |
| Full Baths Number | 5 |
| Half Baths Number | 1 |
| Balcony Includes | 1 |
| Living Area | 4264 |
| Year Built | 2007 |
| Type of Property | Condominium |
| Building Name | Ten Museum Park |
| Development Name | TEN MUSEUM PK RESIDENTIAL |
| Construction Type | Concrete Block Construction |
| Garage Spaces Number | 2 |
| Listed with | One Sotheby’s International Realty |
