2030 SOUTH DOUGLAS RD #511, Coral Gables
$635,000 USD 3 2
Pictures
Map
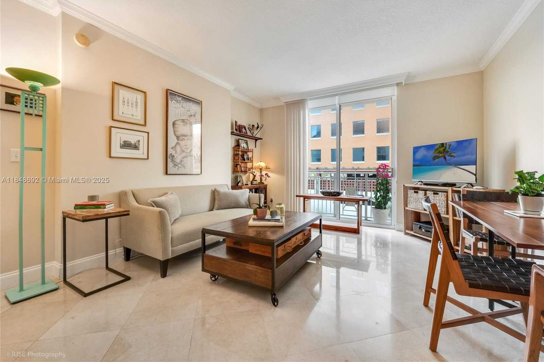

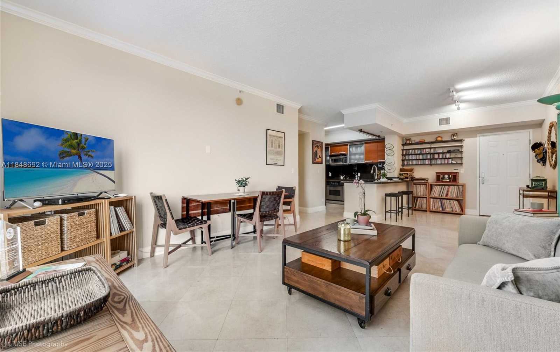
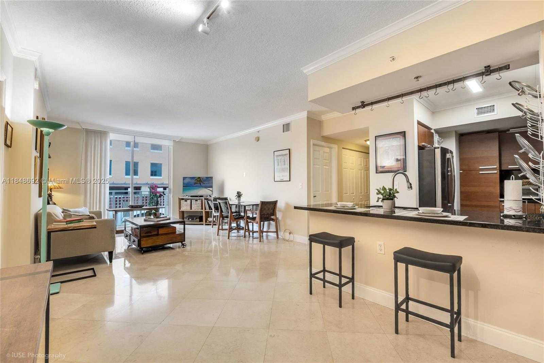
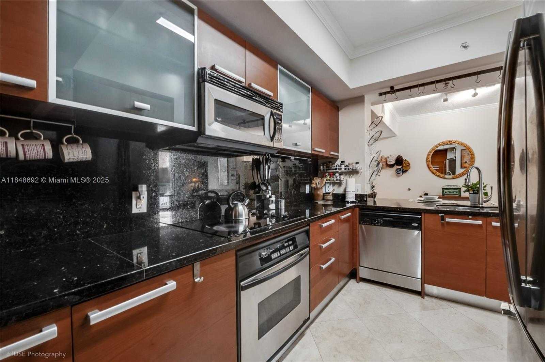
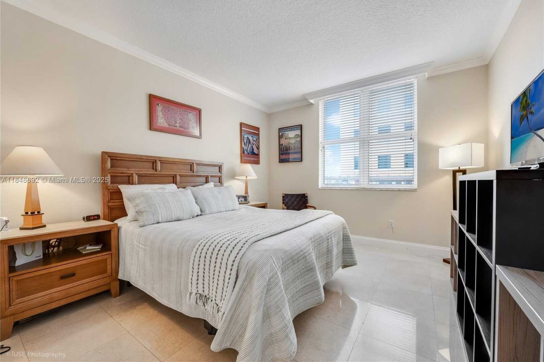
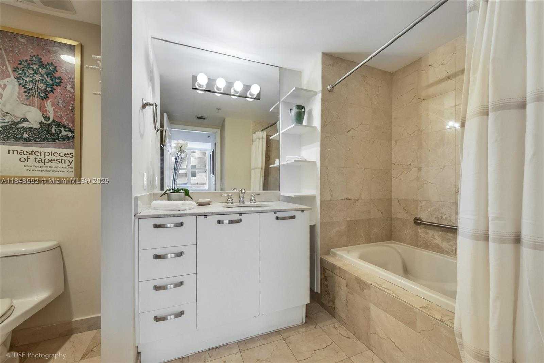
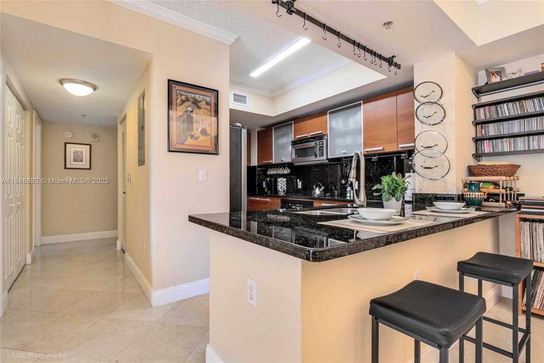
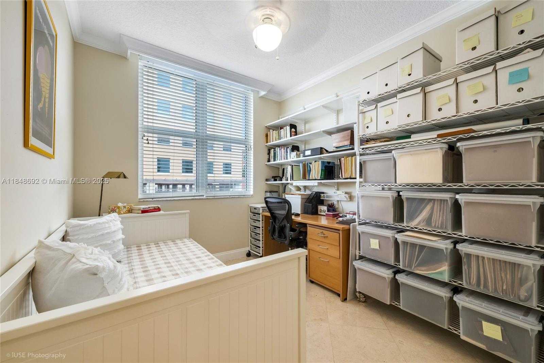
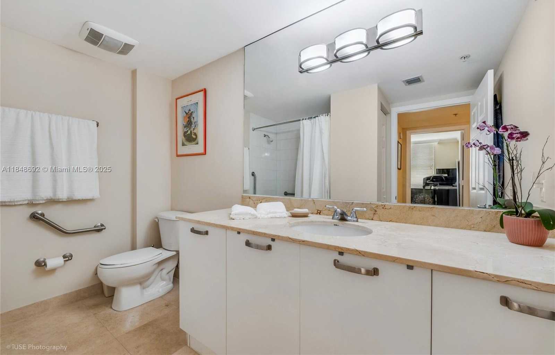
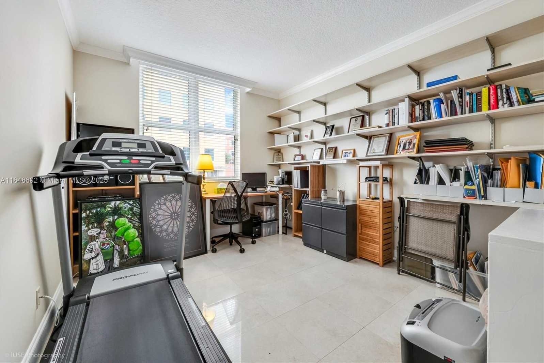
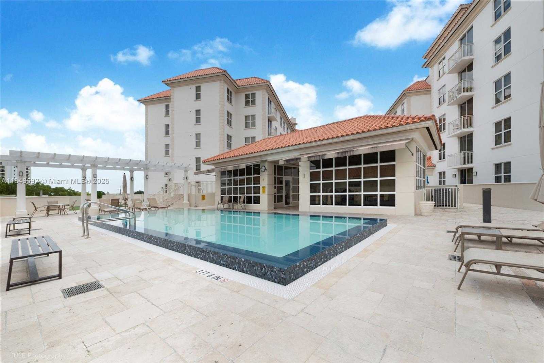
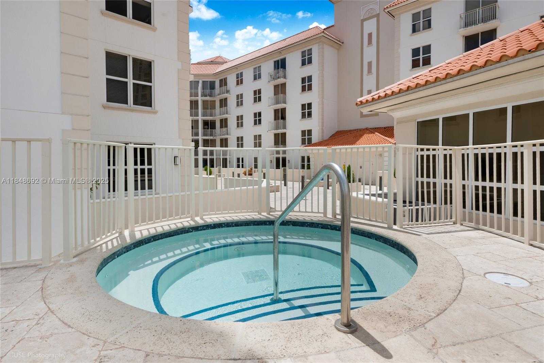
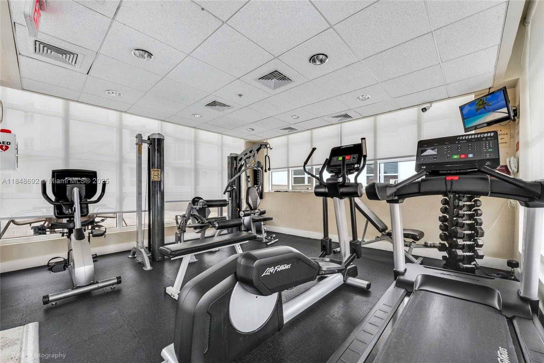
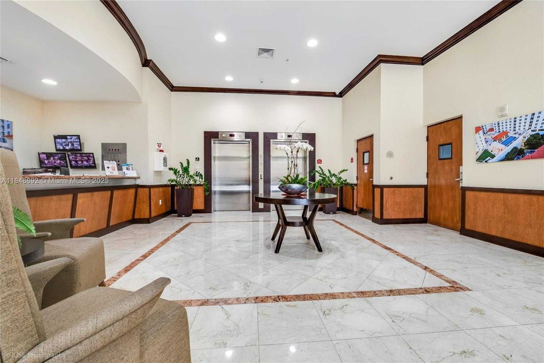
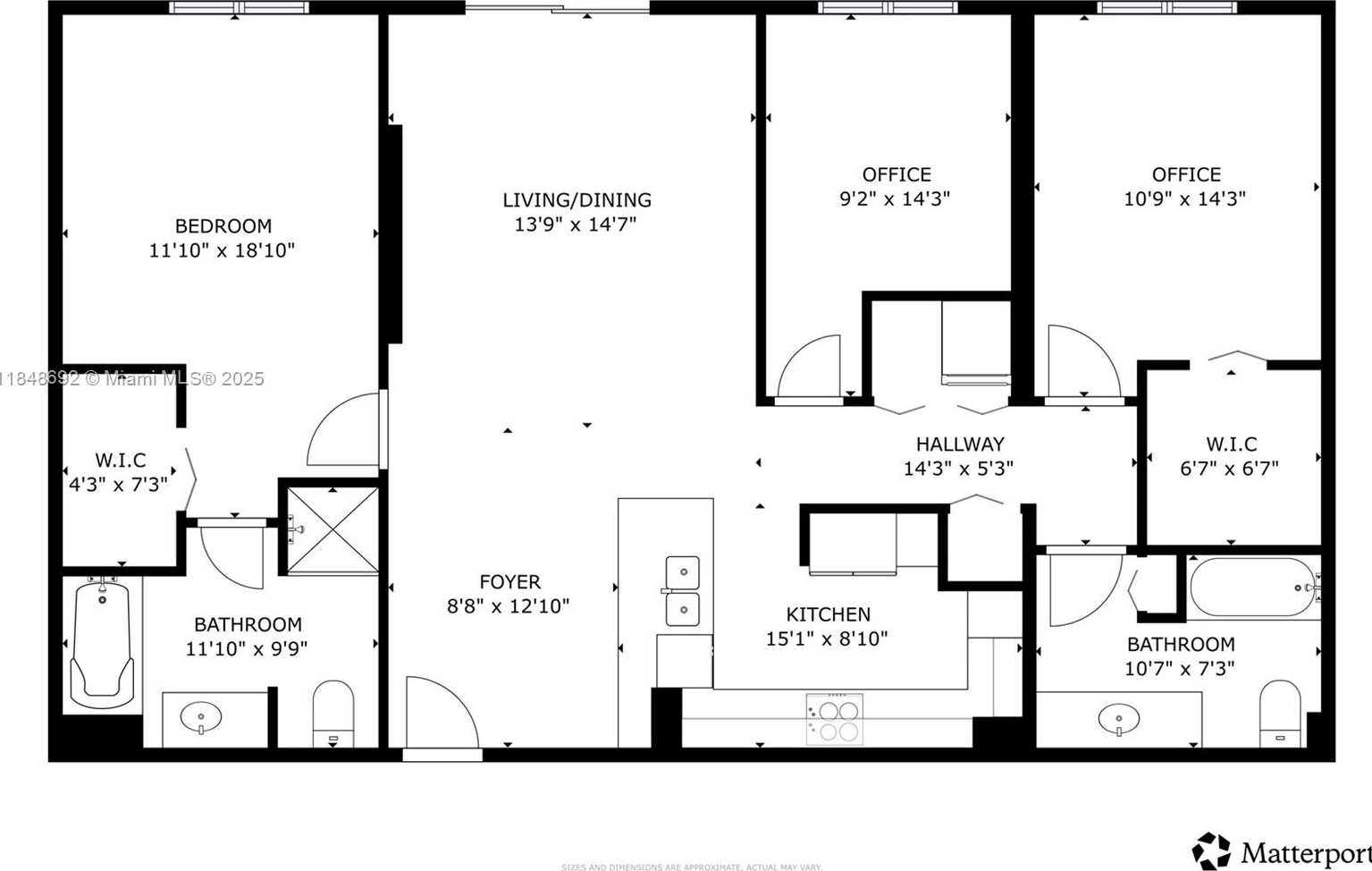
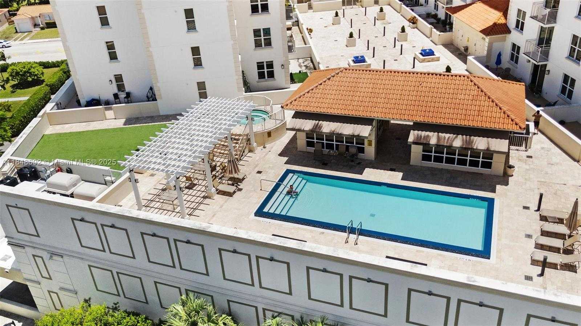
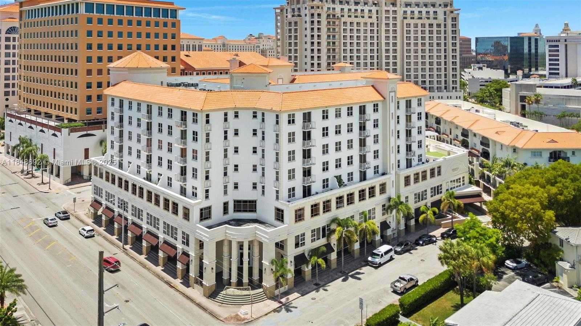
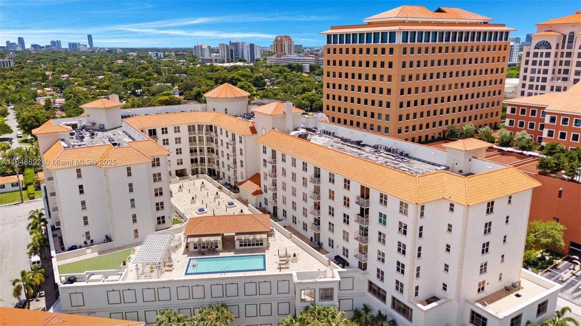
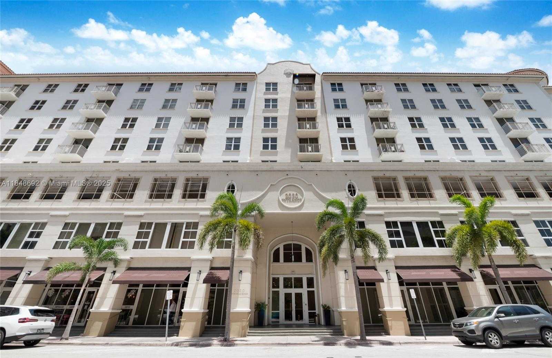
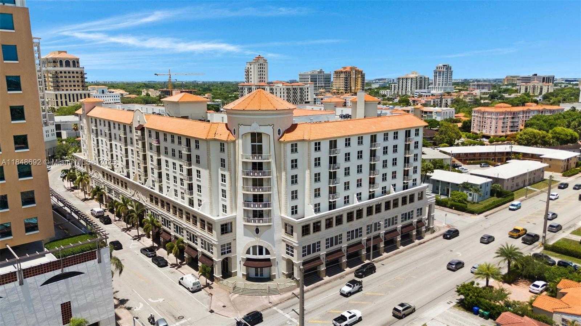
Contact us
Schedule Tour
| Address | 2030 SOUTH DOUGLAS RD #511, Coral Gables |
| Building Name | Minorca |
| Type of Property | Condominium |
| Price | $635,000 |
| Previous Price | $640,000 (15 days ago) |
| Property Status | Active |
| MLS Number | A11848692 |
| Bedrooms Number | 3 |
| Full Bathrooms Number | 2 |
| Living Area | 1337 |
| Year Built | 2005 |
| Garage Spaces Number | 2 |
| Folio Number | 03-41-08-099-0520 |
| Days on Market | 96 |
Detailed Description: Beautiful 3-bedroom / 2-bath (2BR + private den) condo residence in sought-after Coral Gables. This well-designed split floor plan features elegant marble flooring throughout, an open kitchen with granite countertops, contemporary wood cabinetry, and stainless steel appliances. The private den offers flexibility as a third bedroom, home office, or guest space. Enjoy the convenience of an in-unit washer and dryer, walk-in closets, plus two tandem parking spaces directly near the elevator. Ideally nestled in the heart of Coral Gables, just steps from fine dining, upscale shopping, and cultural venues. Minorca offers 24/7 security, beautiful pool, hot tub, gym, and first-floor retail including café, salon, medical, and professional services. Per developer condo docs, the 11 line is 1,337 sq.ft.
Internet
Pets Allowed
Property added to favorites
Loan
Mortgage
Expert
Loan amount
Loan term
Annual interest rate
First payment date
Amortization period
Hide
Address Information
| State | Florida |
| City | Coral Gables |
| County | Miami-Dade County |
| Zip Code | 33134 |
| Address | 2030 SOUTH DOUGLAS RD |
| Section | 8 |
| Zip Code (4 Digits) | 4623 |
Financial Information
| Price | $635,000 |
| Price per Foot | $0 |
| Previous Price | $640,000 |
| Folio Number | 03-41-08-099-0520 |
| Maintenance Charge Month | $1,012 |
| Association Fee Paid | Monthly |
| Association Fee | $1,012 |
| Tax Amount | $2,558 |
| Tax Year | 2024 |
| Possession Information | Funding |
Full Descriptions
| Detailed Description | Beautiful 3-bedroom / 2-bath (2BR + private den) condo residence in sought-after Coral Gables. This well-designed split floor plan features elegant marble flooring throughout, an open kitchen with granite countertops, contemporary wood cabinetry, and stainless steel appliances. The private den offers flexibility as a third bedroom, home office, or guest space. Enjoy the convenience of an in-unit washer and dryer, walk-in closets, plus two tandem parking spaces directly near the elevator. Ideally nestled in the heart of Coral Gables, just steps from fine dining, upscale shopping, and cultural venues. Minorca offers 24/7 security, beautiful pool, hot tub, gym, and first-floor retail including café, salon, medical, and professional services. Per developer condo docs, the 11 line is 1,337 sq.ft. |
| Property View | None |
| Floor Description | Marble, Other |
| Interior Features | Built-in Features, Closet Cabinetry, Fire Sprinklers, Split Bedroom, Walk-In Closet (s), Den / Library / Offic |
| Exterior Features | Other, Open Balcony |
| Equipment Appliances | Dishwasher, Disposal, Dryer, Electric Water Heater, Microwave, Electric Range, Refrigerator, Washer |
| Amenities | Clubhouse-Clubroom, Elevator (s), Exercise Room, Pool, Spa / Hot Tub |
| Cooling Description | Ceiling Fan (s), Central Air |
| Heating Description | Central |
| Parking Description | 2 Or More Spaces, Assigned, Limited #Of Vehicle |
| Pet Restrictions | Restrictions Or Possible Restrictions |
Property parameters
| Bedrooms Number | 3 |
| Full Baths Number | 2 |
| Balcony Includes | 1 |
| Living Area | 1337 |
| Year Built | 2005 |
| Type of Property | Condominium |
| Building Name | Minorca |
| Development Name | THE MINORCA CONDO |
| Construction Type | CBS Construction |
| Street Direction | South |
| Garage Spaces Number | 2 |
| Listed with | One Sotheby’s International Realty |
