79 SOUTH WEST 12 ST #1910-S, Miami
$3,700 USD 2 2
Pictures
Map
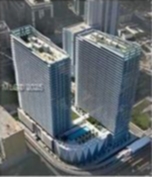

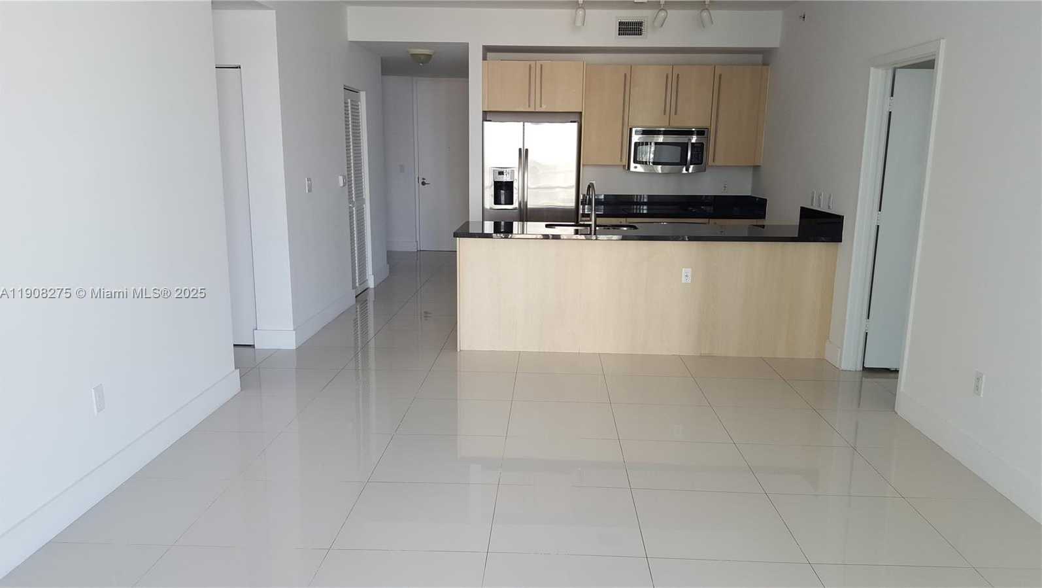
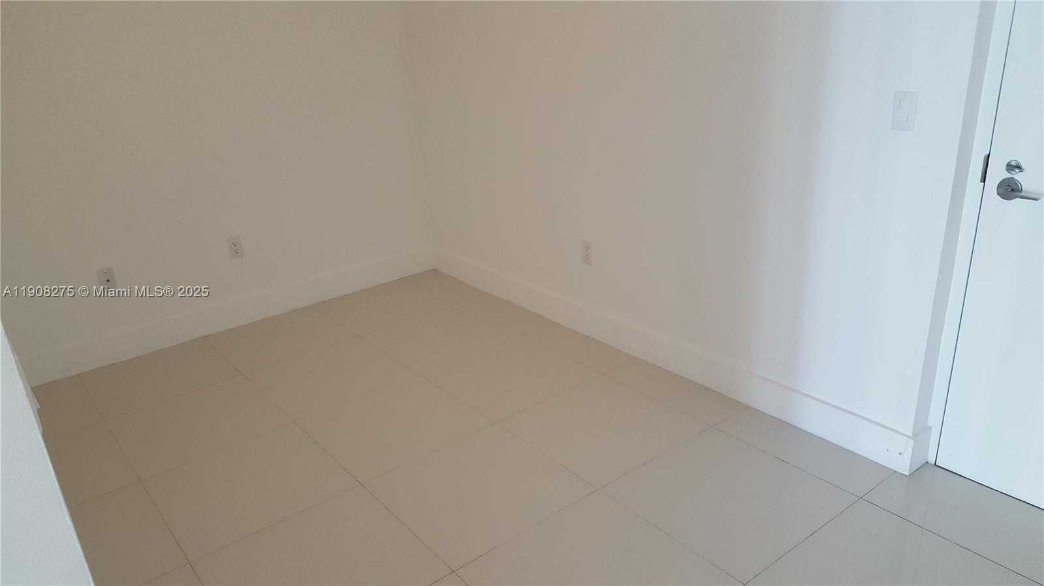
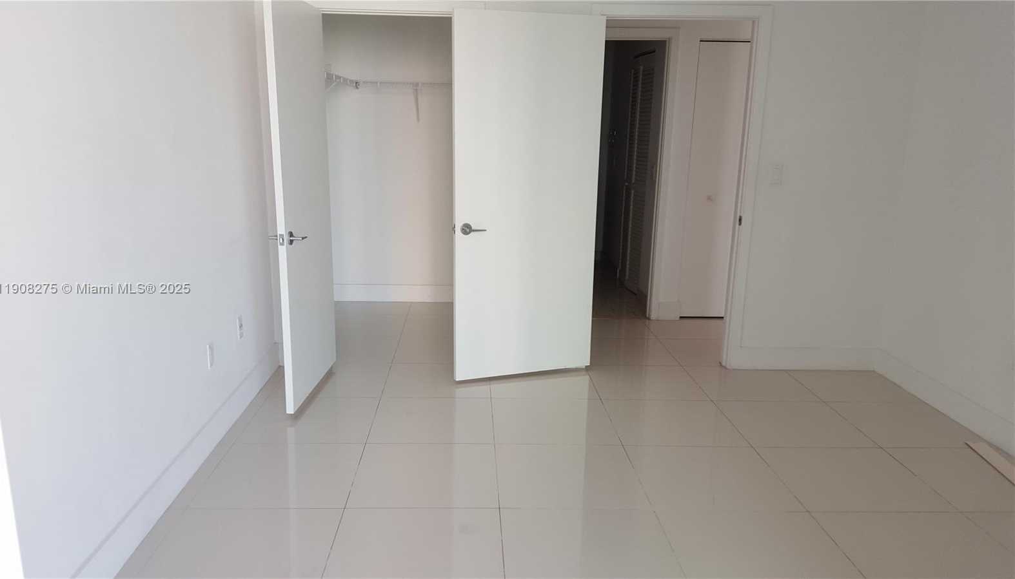
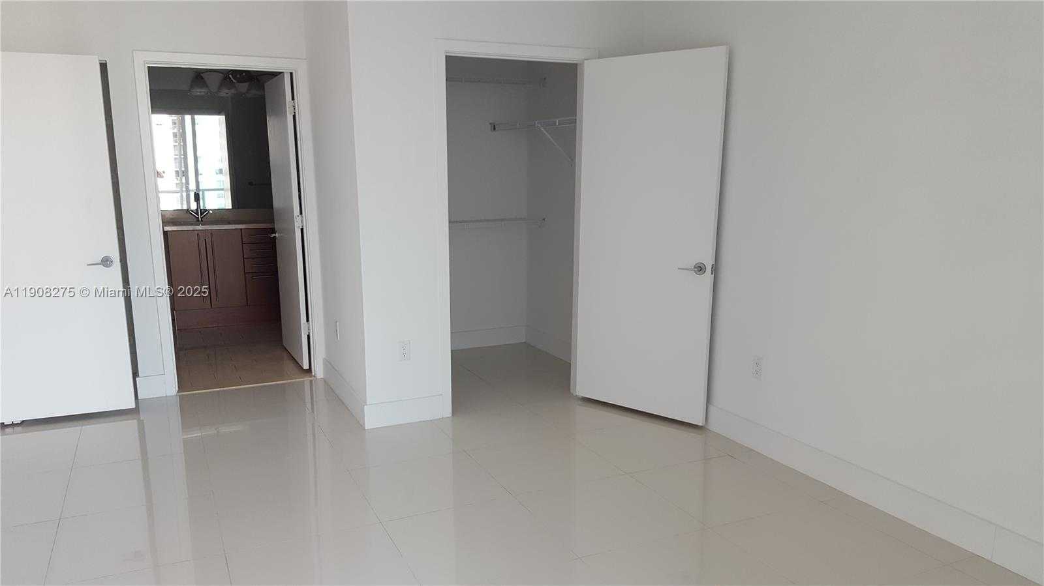
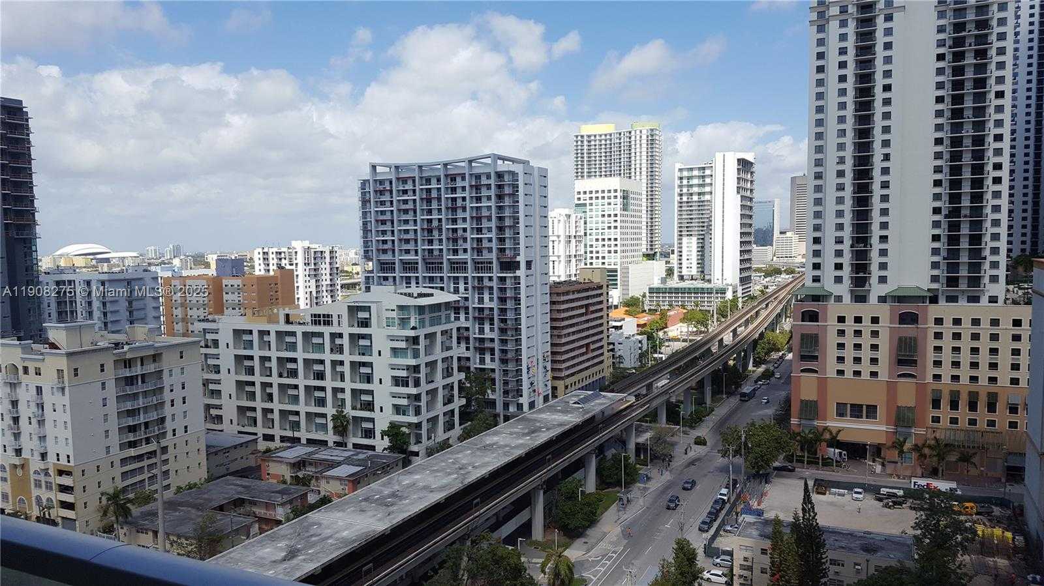
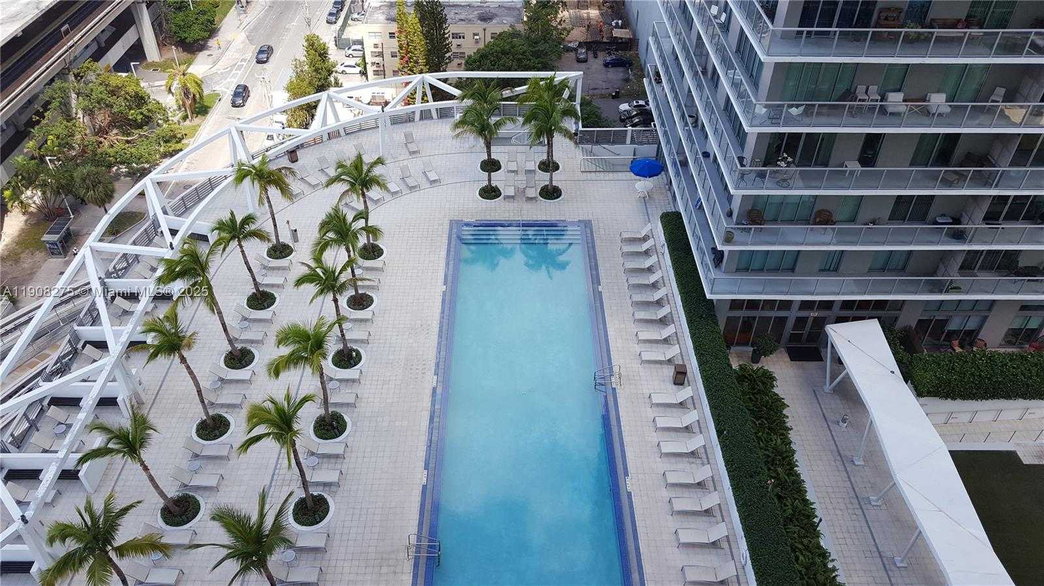
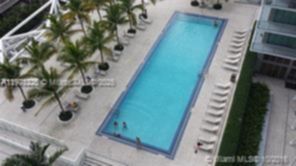
Contact us
Schedule Tour
| Address | 79 SOUTH WEST 12 ST #1910-S, Miami |
| Building Name | AXIS ON BRICKELL |
| Type of Property | Condominium |
| Property Style | Condo / Co-Op / Annual, Condo |
| Price | $3,700 |
| Property Status | Active |
| MLS Number | A11908275 |
| Bedrooms Number | 2 |
| Full Bathrooms Number | 2 |
| Living Area | 1214 |
| Year Built | 2008 |
| Garage Spaces Number | 1 |
| Rent Period | Monthly |
| Folio Number | 01-41-38-138-2730 |
| Zoning Information | 64/COMM |
| Days on Market | 2 |
Detailed Description: 2/2 plus den split floor plan unit with porcelain floors, large balcony accessible from every room, 10 ft panoramic glass windows extend from floor to ceiling. The European-style kitchen has stainless steel appliances.
Internet
Pets Allowed
Property added to favorites
Loan
Mortgage
Expert
Loan amount
Loan term
Annual interest rate
First payment date
Amortization period
Hide
Address Information
| State | Florida |
| City | Miami |
| County | Miami-Dade County |
| Zip Code | 33130 |
| Address | 79 SOUTH WEST 12 ST |
| Section | 38 |
Financial Information
| Price | $3,700 |
| Price per Foot | $0 |
| Folio Number | 01-41-38-138-2730 |
| Rent Period | Monthly |
Full Descriptions
| Detailed Description | 2/2 plus den split floor plan unit with porcelain floors, large balcony accessible from every room, 10 ft panoramic glass windows extend from floor to ceiling. The European-style kitchen has stainless steel appliances. |
| Property View | Other |
| Water Access | None |
| Design Description | High Rise |
| Roof Description | Concrete |
| Floor Description | Marble, Tile |
| Interior Features | First Floor Entry, Fire Sprinklers, Other, Walk-In Closet (s), Family Room |
| Exterior Features | Barbeque, Lighting, Open Balcony |
| Furnished Information | Unfurnished |
| Equipment Appliances | Dishwasher, Disposal, Dryer, Electric Water Heater, Microwave, Electric Range, Refrigerator, Self Cleaning Oven, Washer |
| Pool Description | Above Ground, Auto Pool Clean, Community |
| Amenities | Activity Room, Clubhouse, Community Pool, Exercise Room, Management On Site, Other, Spa / Hot Tub |
| Cooling Description | Central Air |
| Heating Description | Central |
| Water Description | Municipal Water |
| Sewer Description | Sewer |
| Parking Description | No Rv / Boats, No Trucks / Trailers |
| Pet Restrictions | Maximum 20 Lbs |
Property parameters
| Bedrooms Number | 2 |
| Full Baths Number | 2 |
| Balcony Includes | 1 |
| Living Area | 1214 |
| Zoning Information | 64/COMM |
| Year Built | 2008 |
| Type of Property | Condominium |
| Style | Condo / Co-Op / Annual, Condo |
| Model Name | C1 |
| Building Name | AXIS ON BRICKELL |
| Development Name | AXIS ON BRICKELL |
| Stories Number | 40 |
| Street Direction | South West |
| Garage Spaces Number | 1 |
| Listed with | City Properties Group, Inc. |
