5201 ORDUNA DR #14, Coral Gables
$4,000 USD 2 2
Pictures
Map
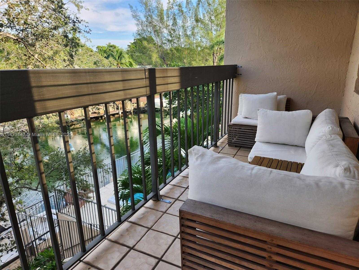

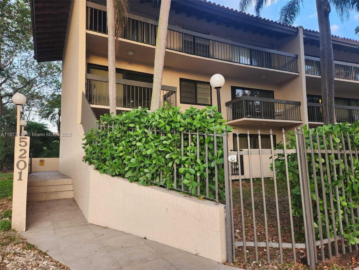
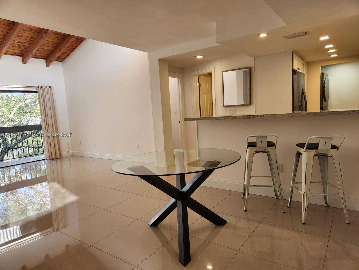
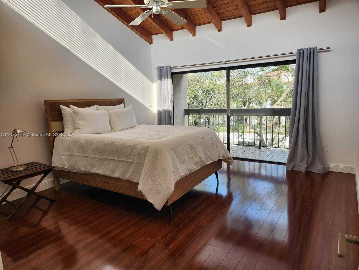
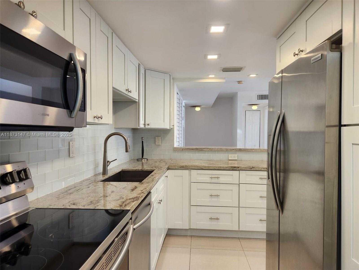
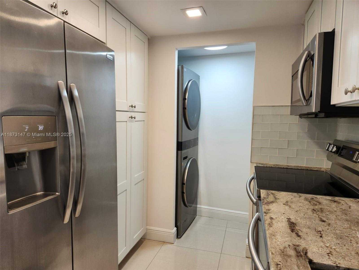
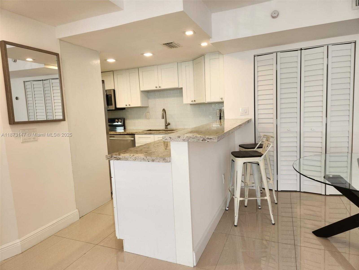
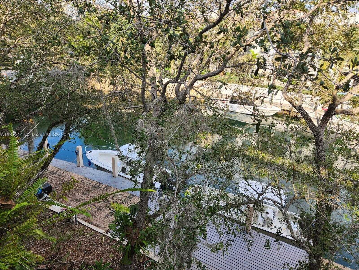
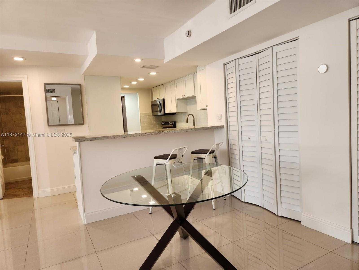
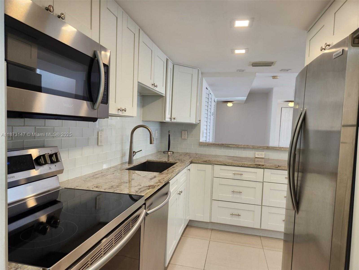
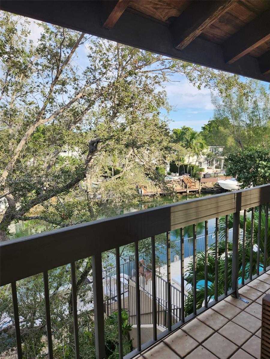
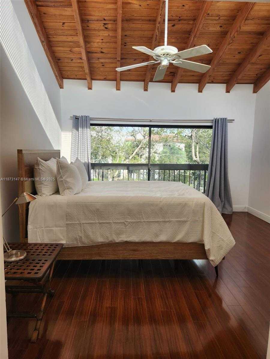
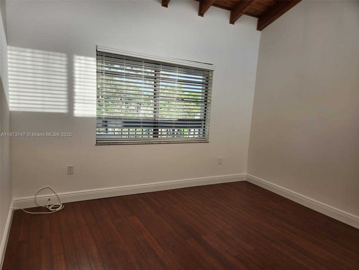
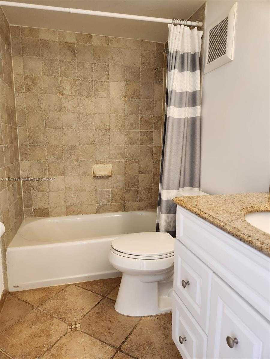
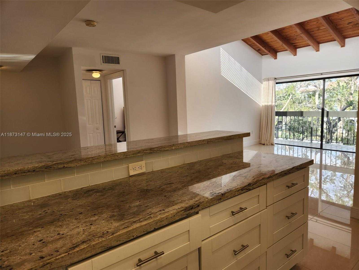
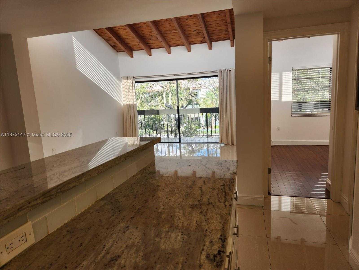
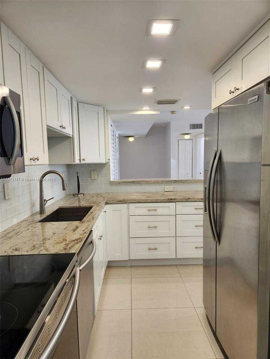
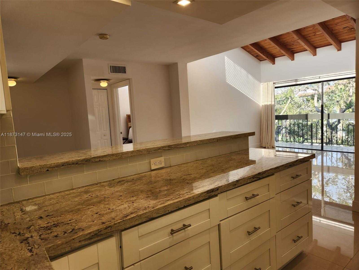
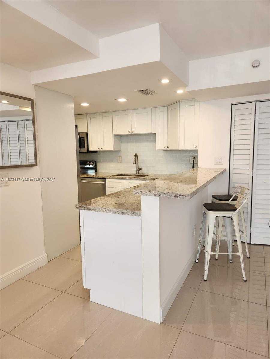
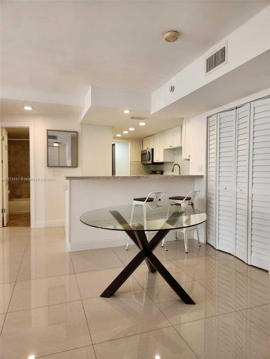
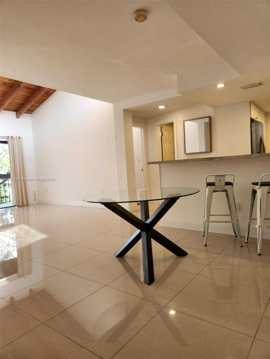
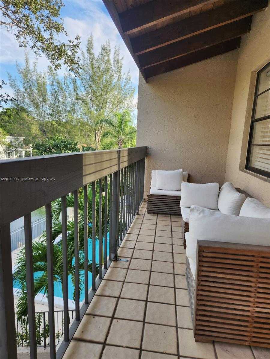
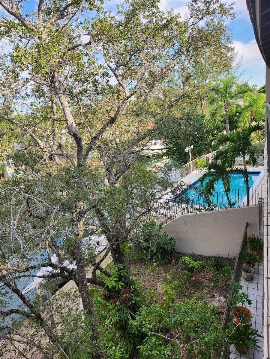
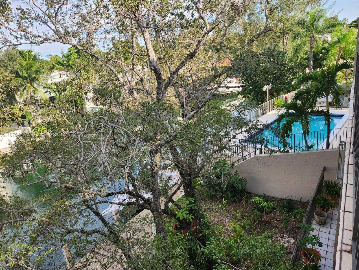
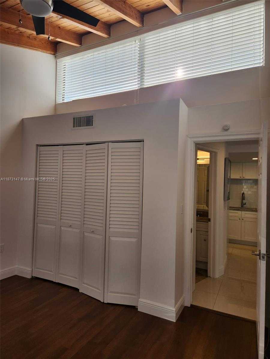
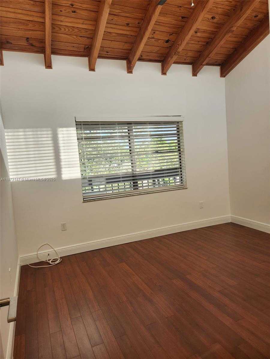
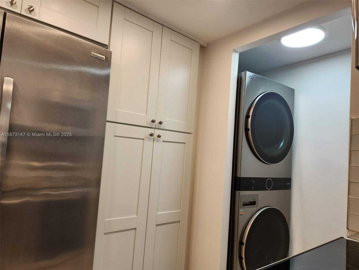
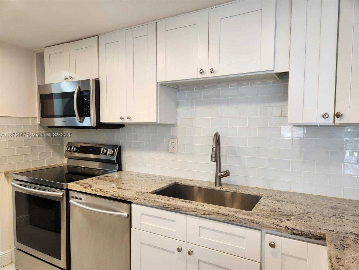
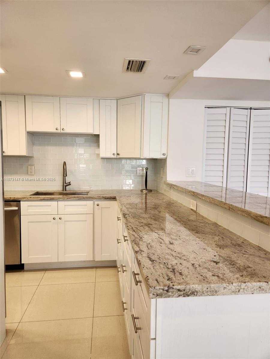
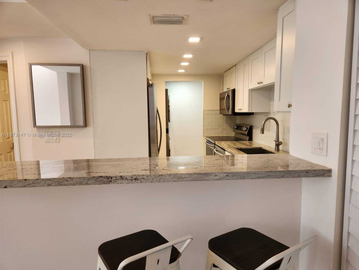
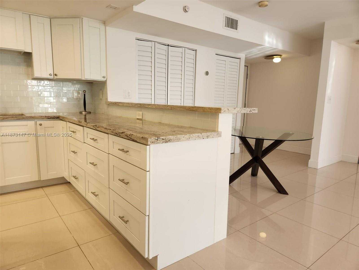
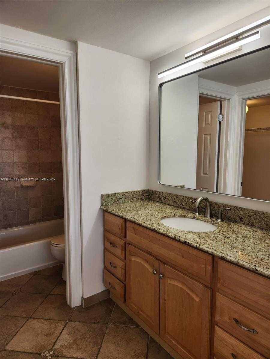
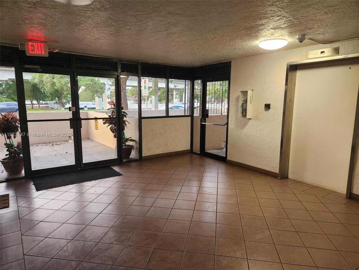
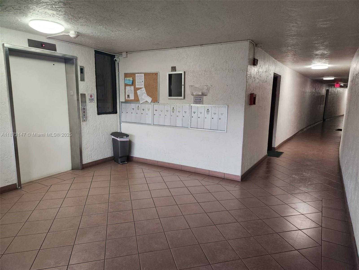
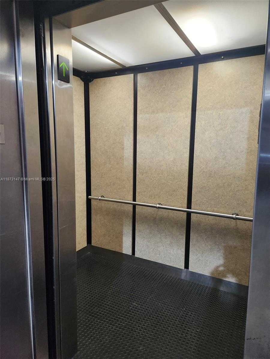
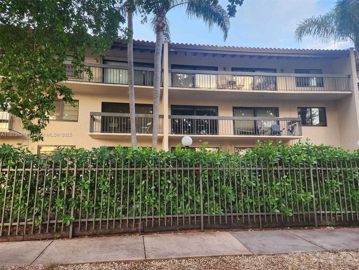
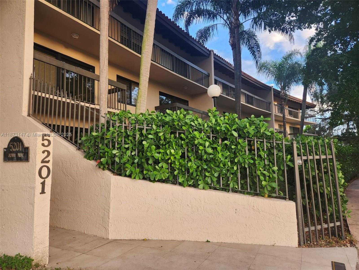
Contact us
Schedule Tour
| Address | 5201 ORDUNA DR #14, Coral Gables |
| Building Name | FUTURA SANSOVINO CONDO |
| Type of Property | Condominium |
| Property Style | Condo / Co-Op / Annual, Condo |
| Price | $4,000 |
| Property Status | Active |
| MLS Number | A11873147 |
| Bedrooms Number | 2 |
| Full Bathrooms Number | 2 |
| Living Area | 1019 |
| Year Built | 1980 |
| Garage Spaces Number | 2 |
| Rent Period | Monthly |
| Folio Number | 03-41-19-009-0050 |
| Zoning Information | 5000 |
| Days on Market | 61 |
Detailed Description: Hidden gem on the Coral Gables waterway! Enjoy lush landscaping and amazing canal views from your private balcony, lots of natural light and vaulted ceilings. This remodeled unit with s / s appliances, newer A / C, quartz counter tops, newer in-unit washer / dryer, is located east of US1 and has picturesque waterside pool and meeting room. Easy access to US1, University of Miami and Metrorail. No students, please.
Internet
Waterfront
Pets Allowed
Property added to favorites
Loan
Mortgage
Expert
Loan amount
Loan term
Annual interest rate
First payment date
Amortization period
Hide
Address Information
| State | Florida |
| City | Coral Gables |
| County | Miami-Dade County |
| Zip Code | 33146 |
| Address | 5201 ORDUNA DR |
| Section | 19 |
| Zip Code (4 Digits) | 2676 |
Financial Information
| Price | $4,000 |
| Price per Foot | $0 |
| Folio Number | 03-41-19-009-0050 |
| Rent Period | Monthly |
Full Descriptions
| Detailed Description | Hidden gem on the Coral Gables waterway! Enjoy lush landscaping and amazing canal views from your private balcony, lots of natural light and vaulted ceilings. This remodeled unit with s / s appliances, newer A / C, quartz counter tops, newer in-unit washer / dryer, is located east of US1 and has picturesque waterside pool and meeting room. Easy access to US1, University of Miami and Metrorail. No students, please. |
| Property View | Canal, Pool, Water |
| Water Access | Other |
| Waterfront Description | Canal Front, Canal Width 1-80 Feet |
| Design Description | Other |
| Floor Description | Ceramic Floor, Wood |
| Interior Features | First Floor Entry, Split Bedroom, Vaulted Ceiling (s) |
| Exterior Features | Open Balcony |
| Furnished Information | Unfurnished |
| Equipment Appliances | Dishwasher, Dryer, Electric Water Heater, Microwave, Electric Range, Refrigerator |
| Pool Description | In Ground |
| Amenities | Elevator (s) |
| Cooling Description | Central Air, Electric, Paddle Fans |
| Heating Description | Central, Electric |
| Water Description | Municipal Water |
| Sewer Description | Sewer |
| Parking Description | 2 Spaces, Assigned, Parking Garage, Limited #Of Vehicle |
| Pet Restrictions | No |
Property parameters
| Bedrooms Number | 2 |
| Full Baths Number | 2 |
| Balcony Includes | 1 |
| Living Area | 1019 |
| Zoning Information | 5000 |
| Year Built | 1980 |
| Type of Property | Condominium |
| Style | Condo / Co-Op / Annual, Condo |
| Building Name | FUTURA SANSOVINO CONDO |
| Development Name | FUTURA SANSOVINO CONDO |
| Construction Type | CBS Construction |
| Stories Number | 4 |
| Garage Spaces Number | 2 |
| Listed with | Shelton and Stewart REALTORS |
