400 SOUTH 62ND TER, Hollywood
$399,900 USD 2 1
Pictures
Map
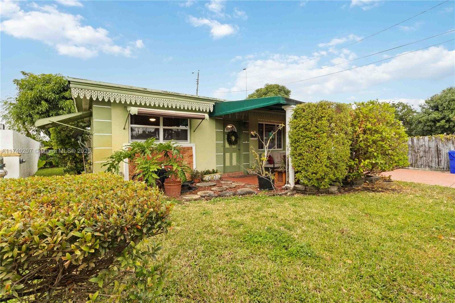

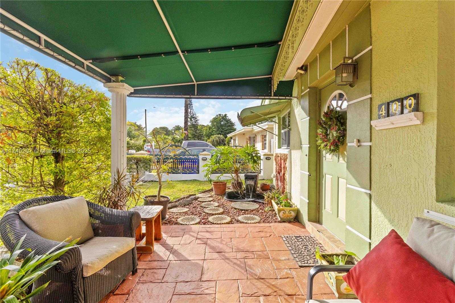
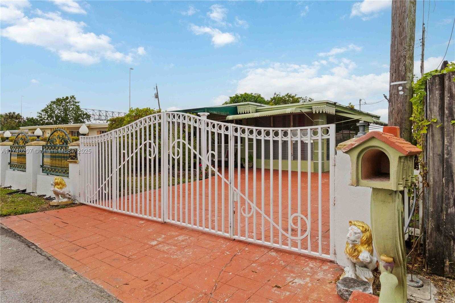
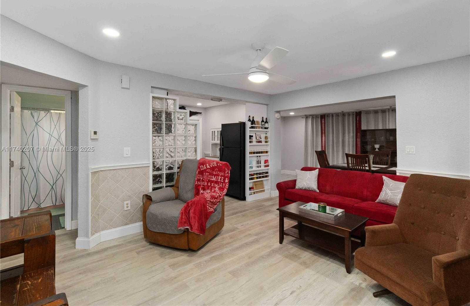
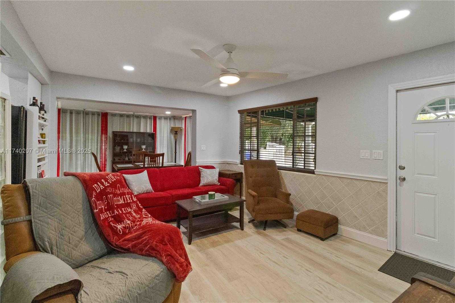
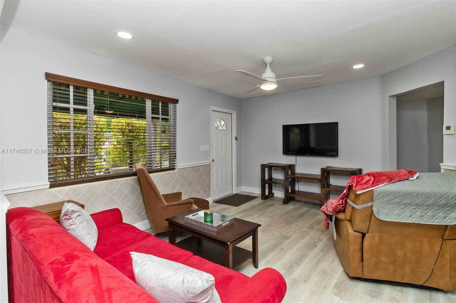
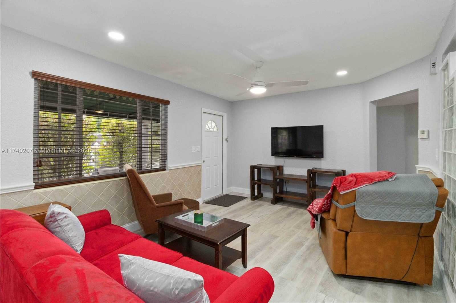
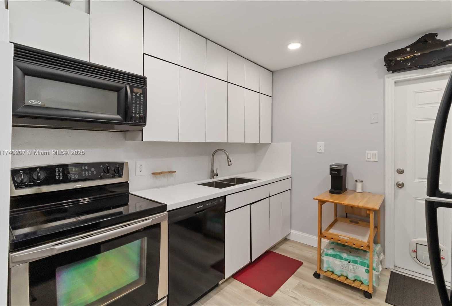
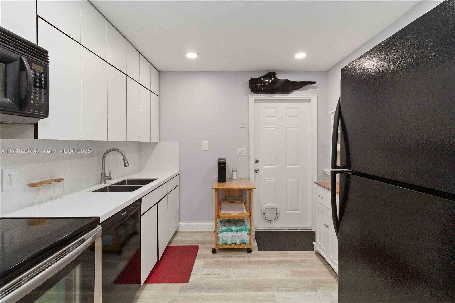
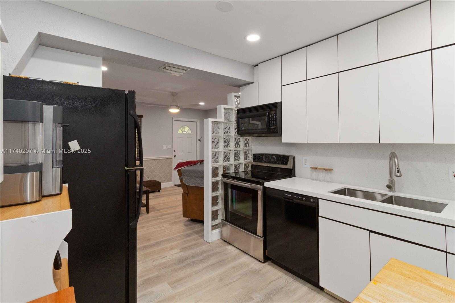
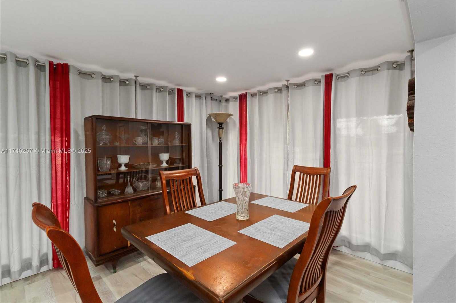
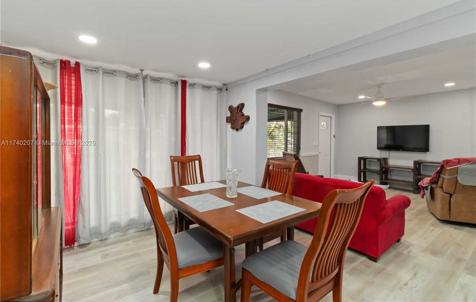
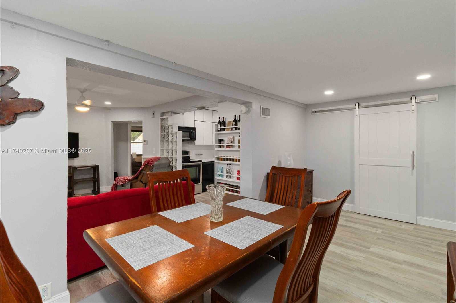
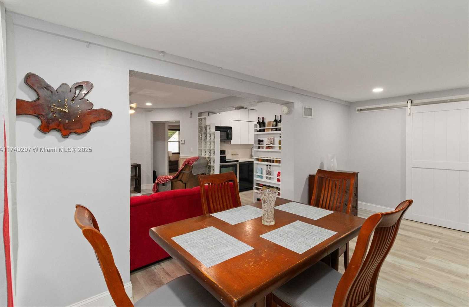
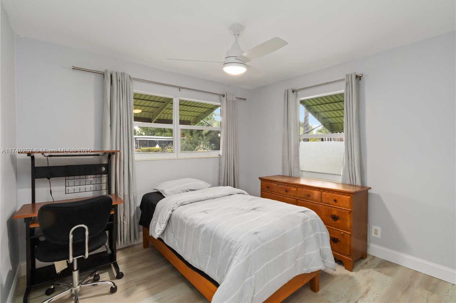
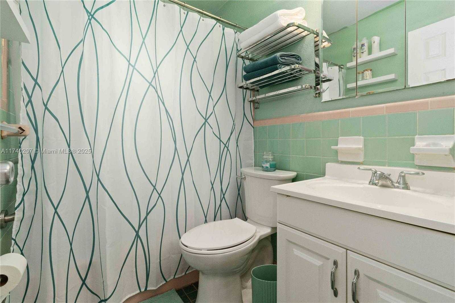
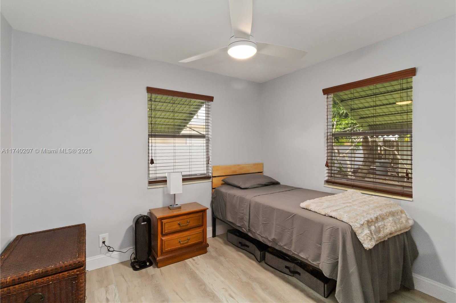
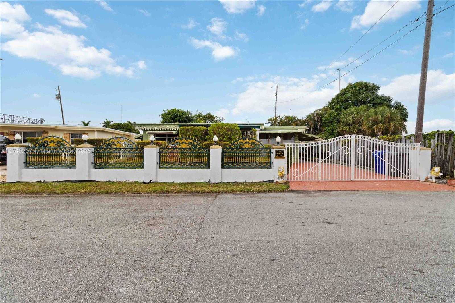
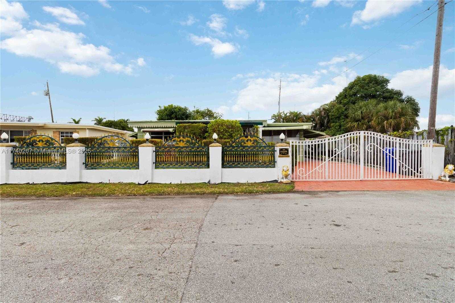
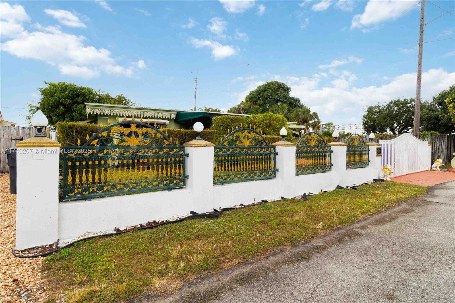
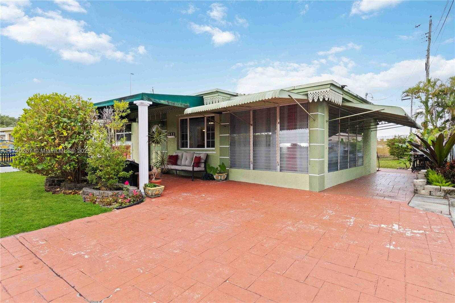
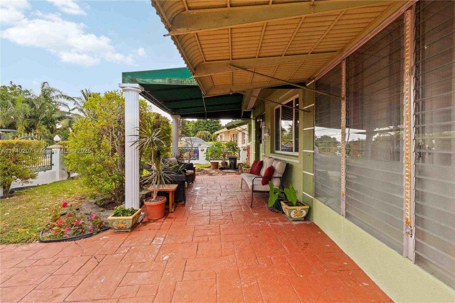
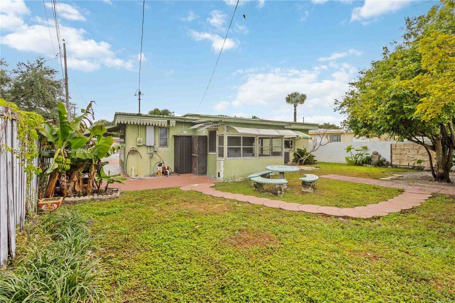
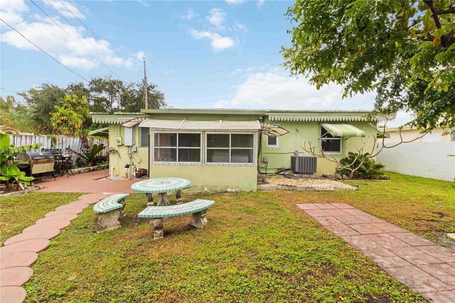
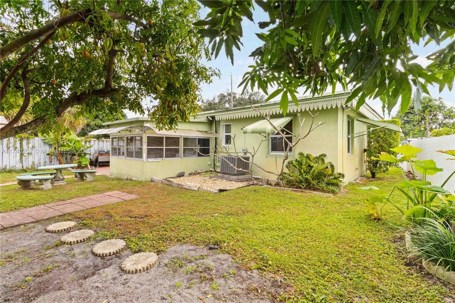
Contact us
Schedule Tour
| Address | 400 SOUTH 62ND TER, Hollywood |
| Building Name | CRESTHAVEN |
| Type of Property | Single Family Residence |
| Property Style | R30-No Pool / No Water |
| Price | $399,900 |
| Previous Price | $419,900 (3 days ago) |
| Property Status | Active |
| MLS Number | A11740207 |
| Bedrooms Number | 2 |
| Full Bathrooms Number | 1 |
| Living Area | 872 |
| Lot Size | 5019 |
| Year Built | 1954 |
| Folio Number | 514113010180 |
| Zoning Information | RS-6 |
| Days on Market | 102 |
Detailed Description: Welcome to this beautifully updated home 2 bed 1 bath, also featuring a bright and airy living space that combines warmth and style with large family room great for entertaining. The sleek kitchen boasts contemporary cabinetry and stainless-steel appliances. Impact Windows in the bedrooms. Enjoy outdoor living on the covered porch surrounded by lush landscaping and stepping stones leading to the entrance. With a convenient wrought-iron gate, off-street parking, and a cozy atmosphere, this home is ideal for anyone looking for comfort and charm. Don’t miss your chance to make it yours!
Internet
Pets Allowed
Property added to favorites
Loan
Mortgage
Expert
Loan amount
Loan term
Annual interest rate
First payment date
Amortization period
Hide
Address Information
| State | Florida |
| City | Hollywood |
| County | Broward County |
| Zip Code | 33023 |
| Address | 400 SOUTH 62ND TER |
| Section | 13 |
| Zip Code (4 Digits) | 1338 |
Financial Information
| Price | $399,900 |
| Price per Foot | $0 |
| Previous Price | $419,900 |
| Folio Number | 514113010180 |
| Tax Amount | $686 |
| Tax Year | 2024 |
Full Descriptions
| Detailed Description | Welcome to this beautifully updated home 2 bed 1 bath, also featuring a bright and airy living space that combines warmth and style with large family room great for entertaining. The sleek kitchen boasts contemporary cabinetry and stainless-steel appliances. Impact Windows in the bedrooms. Enjoy outdoor living on the covered porch surrounded by lush landscaping and stepping stones leading to the entrance. With a convenient wrought-iron gate, off-street parking, and a cozy atmosphere, this home is ideal for anyone looking for comfort and charm. Don’t miss your chance to make it yours! |
| How to Reach | From Hollywood Blvd go south on 62nd Ave (just east of Turnpike), make a right on Jackson St, follow to the property. |
| Property View | Garden, None |
| Design Description | Detached, One Story |
| Roof Description | Flat Roof With Facade Front |
| Floor Description | Wood |
| Interior Features | First Floor Entry, Other |
| Equipment Appliances | Dishwasher, Electric Water Heater, Microwave, Other Equipment / Appliances, Refrigerator |
| Cooling Description | Ceiling Fan (s), Central Air, Electric |
| Heating Description | Central, Electric |
| Water Description | Municipal Water |
| Sewer Description | Septic Tank |
| Parking Description | Driveway, On Street |
| Pet Restrictions | Yes |
Property parameters
| Bedrooms Number | 2 |
| Full Baths Number | 1 |
| Living Area | 872 |
| Lot Size | 5019 |
| Zoning Information | RS-6 |
| Year Built | 1954 |
| Type of Property | Single Family Residence |
| Style | R30-No Pool / No Water |
| Building Name | CRESTHAVEN |
| Development Name | CRESTHAVEN |
| Construction Type | CBS Construction |
| Street Direction | South |
| Listed with | RE/MAX Presidential |
