5312 SOUTH WEST 34TH WAY, Hollywood
$1,099,000 USD 3 2
Pictures
Map
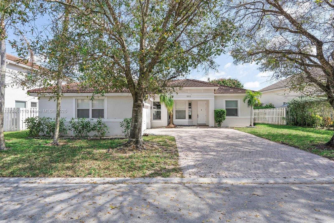

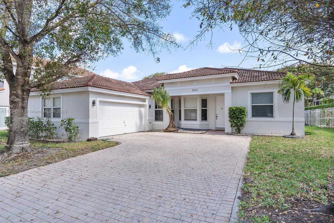
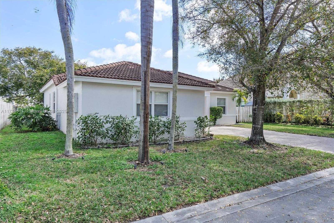
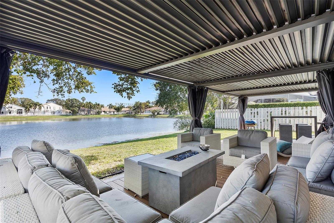
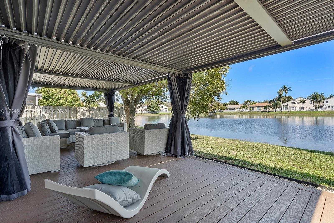
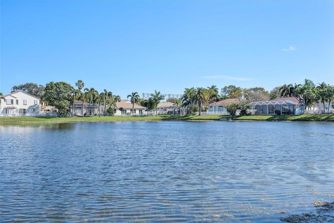
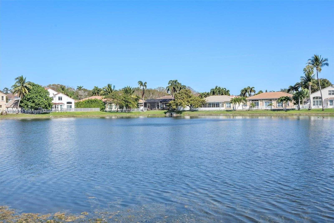
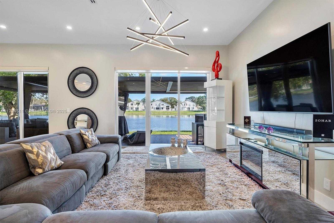
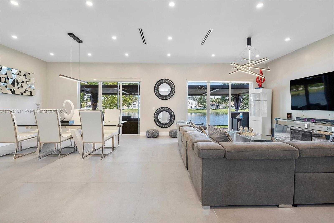
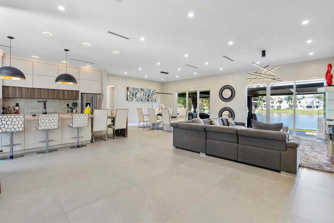
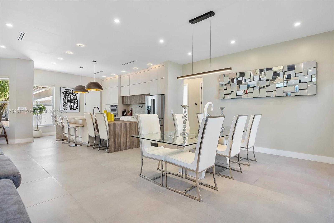
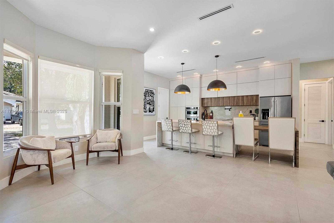
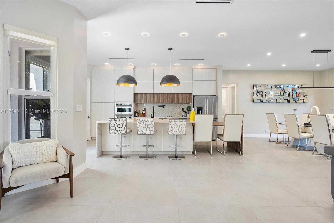
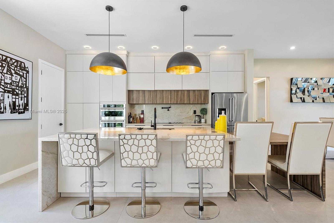
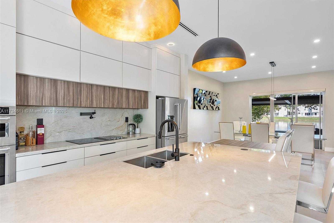
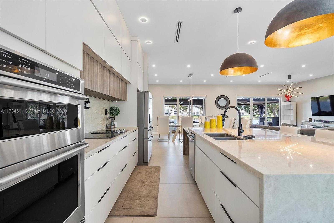
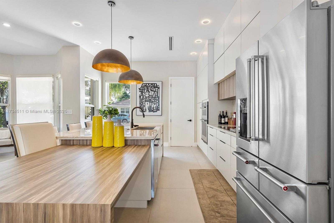
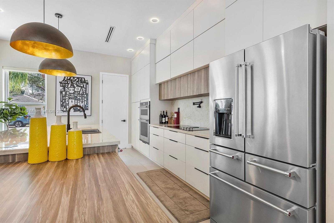
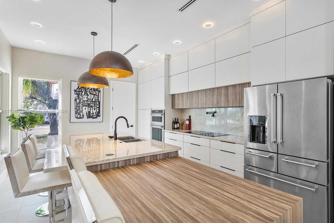
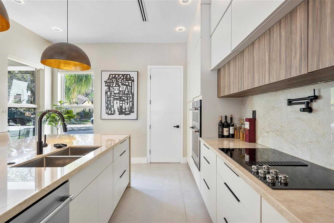
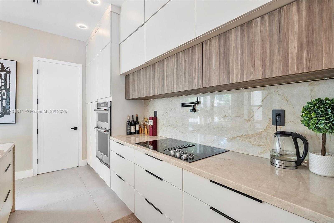
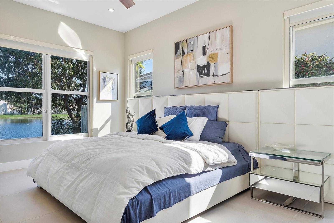
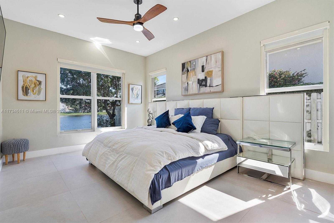
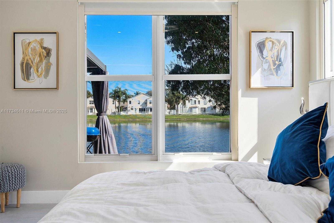
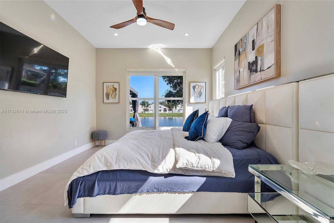
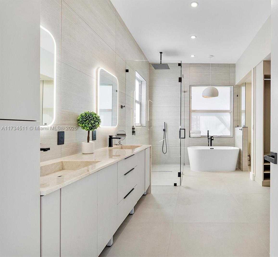
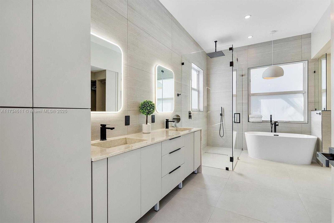
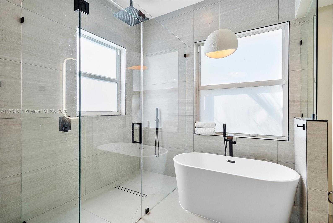
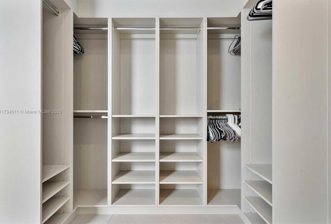
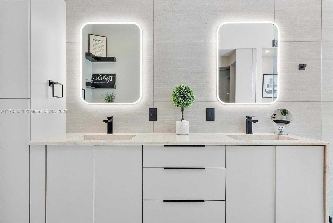
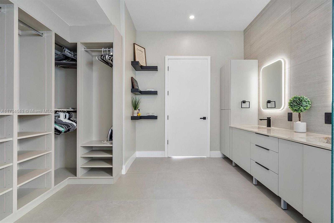
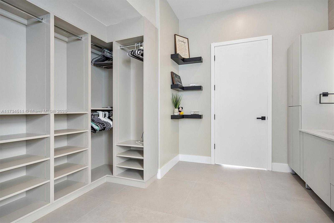
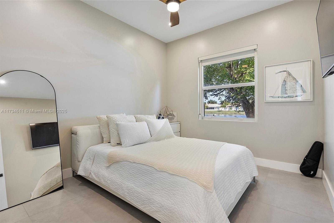
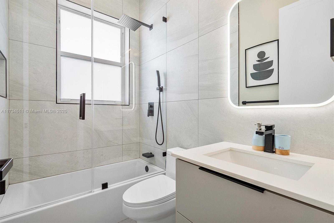
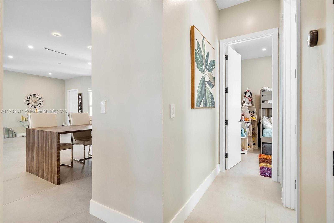
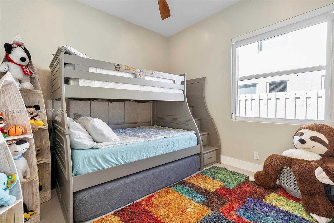
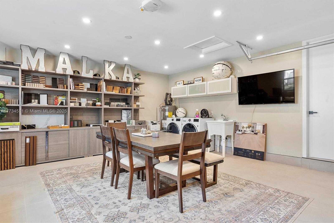
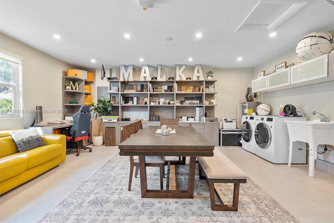
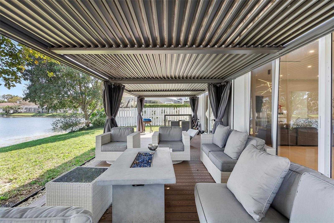
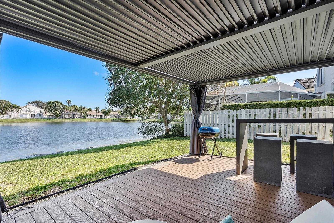
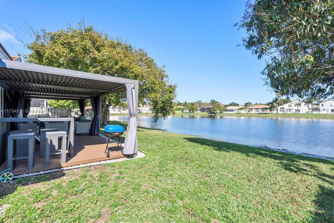
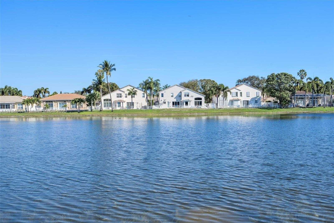
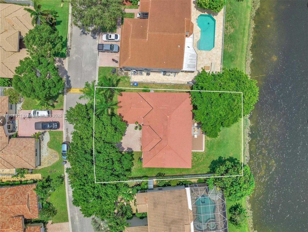
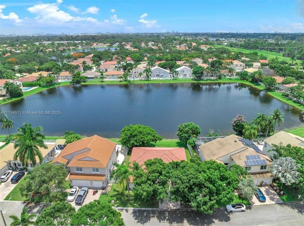
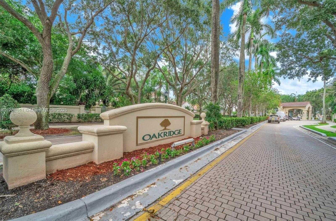
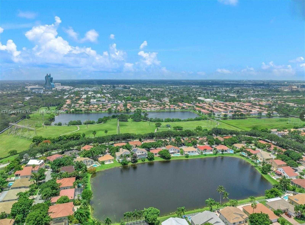
Contact us
Schedule Tour
| Address | 5312 SOUTH WEST 34TH WAY, Hollywood |
| Building Name | BANYAN OAKRIDGE PLAT |
| Type of Property | Single Family Residence |
| Property Style | House |
| Price | $1,099,000 |
| Previous Price | $1,195,000 (36 days ago) |
| Property Status | Active |
| MLS Number | A11734511 |
| Bedrooms Number | 3 |
| Full Bathrooms Number | 2 |
| Living Area | 1814 |
| Lot Size | 8810 |
| Year Built | 1997 |
| Garage Spaces Number | 2 |
| Folio Number | 504231202420 |
| Zoning Information | PD |
| Days on Market | 131 |
Detailed Description: Spectacular fully renovated and fully furnished modern smart home in the Oakridge gated community. This lakefront home boasts an open concept design, seamlessly connecting the living spaces. Kitchen features top-of-the-line appliances, Taj Mahal countertops, and abundant cabinet space. Enjoy the airy ambiance created by 20-foot sliding doors, allowing natural light to flood the open living, dining, and kitchen areas. Indulge in the spa-like master bathroom with a floating tub, and a stand-in shower. Custom closets throughout offer convenient storage solutions. Garage space converted to a beautiful office unit. The expansive 75-foot wide backyard provides ample space for outdoor activities and entertainment with an option for a pool. Minutes from Hard Rock Casino, airports, Beaches and more
Internet
Waterfront
Property added to favorites
Loan
Mortgage
Expert
Loan amount
Loan term
Annual interest rate
First payment date
Amortization period
Hide
Address Information
| State | Florida |
| City | Hollywood |
| County | Broward County |
| Zip Code | 33312 |
| Address | 5312 SOUTH WEST 34TH WAY |
| Section | 31 |
| Zip Code (4 Digits) | 5545 |
Financial Information
| Price | $1,099,000 |
| Price per Foot | $0 |
| Previous Price | $1,195,000 |
| Folio Number | 504231202420 |
| Association Fee Paid | Monthly |
| Association Fee | $190 |
| Tax Amount | $13,477 |
| Tax Year | 2024 |
Full Descriptions
| Detailed Description | Spectacular fully renovated and fully furnished modern smart home in the Oakridge gated community. This lakefront home boasts an open concept design, seamlessly connecting the living spaces. Kitchen features top-of-the-line appliances, Taj Mahal countertops, and abundant cabinet space. Enjoy the airy ambiance created by 20-foot sliding doors, allowing natural light to flood the open living, dining, and kitchen areas. Indulge in the spa-like master bathroom with a floating tub, and a stand-in shower. Custom closets throughout offer convenient storage solutions. Garage space converted to a beautiful office unit. The expansive 75-foot wide backyard provides ample space for outdoor activities and entertainment with an option for a pool. Minutes from Hard Rock Casino, airports, Beaches and more |
| Property View | Garden, Lake |
| Water Access | Other |
| Waterfront Description | WF / No Ocean Access, Lake |
| Design Description | Attached, One Story |
| Roof Description | Curved / S-Tile Roof |
| Floor Description | Ceramic Floor, Tile |
| Interior Features | First Floor Entry, Utility / Laundry In Garage, Utility Room / Laundry |
| Exterior Features | Lighting, Fruit Trees, Room For Pool |
| Equipment Appliances | Dishwasher, Disposal, Dryer, Electric Water Heater, Ice Maker, Microwave, Other Equipment / Appliances, Refrigerator, Washer / Dryer Leased, Washer |
| Cooling Description | Central Air |
| Heating Description | Central |
| Water Description | Municipal Water |
| Sewer Description | Public Sewer |
| Parking Description | Driveway, Guest, On Street |
Property parameters
| Bedrooms Number | 3 |
| Full Baths Number | 2 |
| Living Area | 1814 |
| Lot Size | 8810 |
| Zoning Information | PD |
| Year Built | 1997 |
| Type of Property | Single Family Residence |
| Style | House |
| Building Name | BANYAN OAKRIDGE PLAT |
| Development Name | BANYAN OAKRIDGE PLAT |
| Construction Type | Concrete Block Construction |
| Street Direction | South West |
| Garage Spaces Number | 2 |
| Listed with | Beachfront Realty Inc |
