8200 NORTH WEST 163RD ST, Miami Lakes
$2,800,000 USD 4 4.5
Pictures
Map
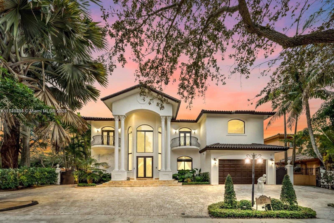

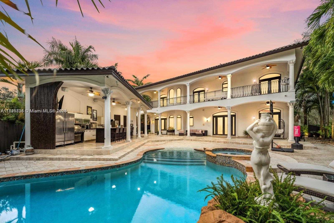
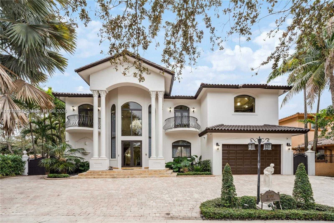
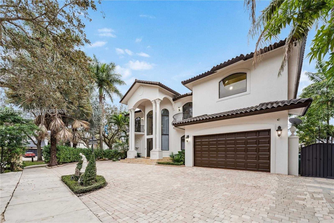
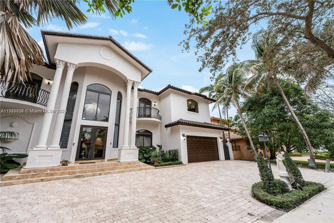
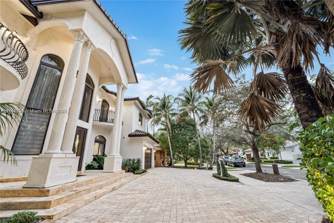
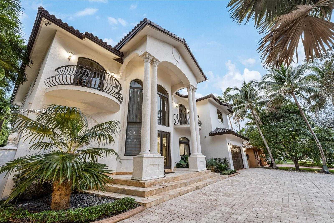
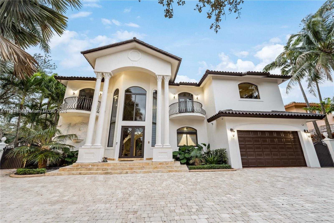
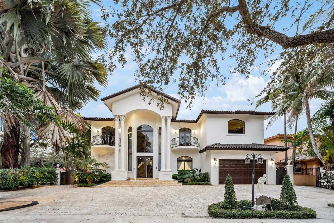
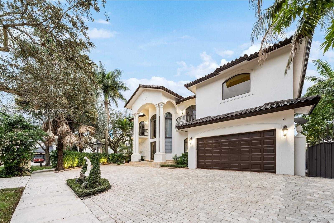
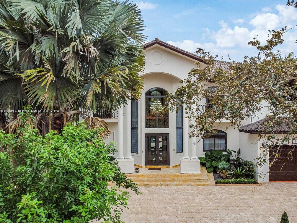
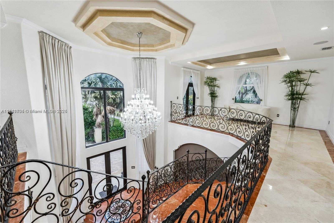
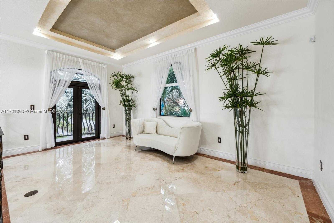
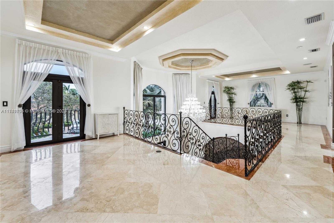
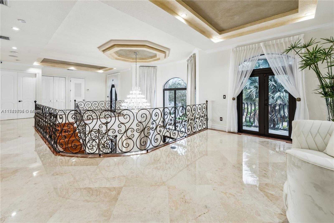
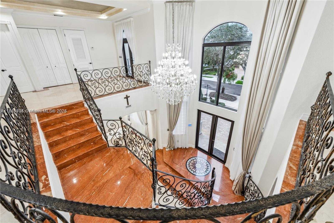
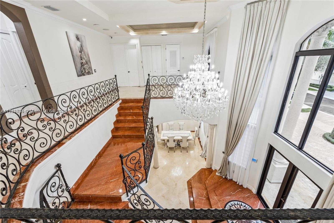
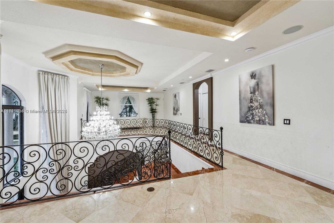
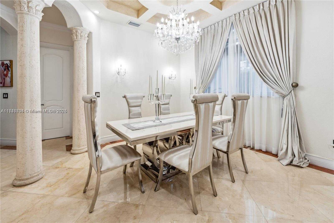
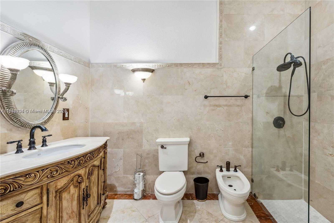
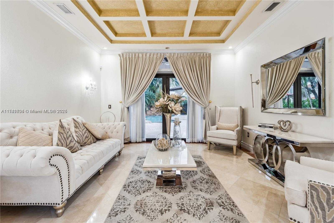
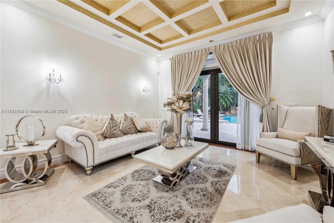
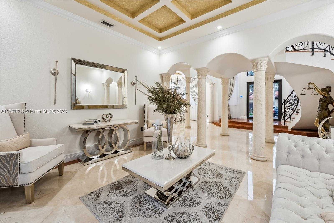
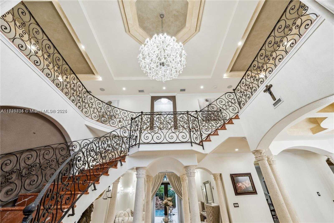
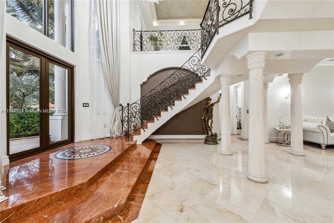
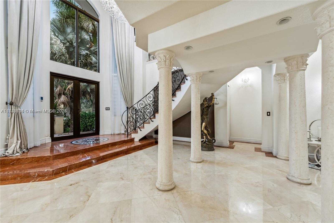
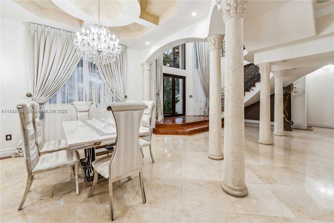
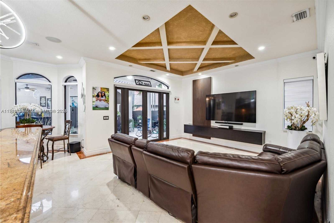
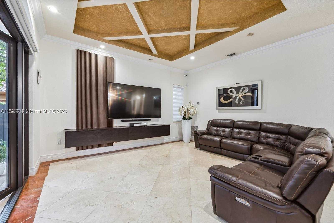
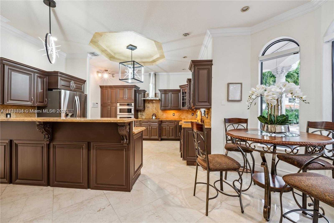
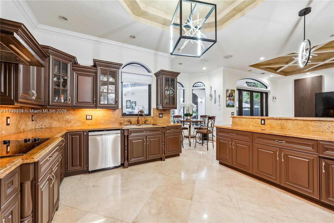
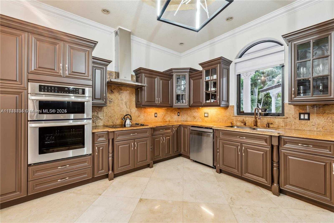
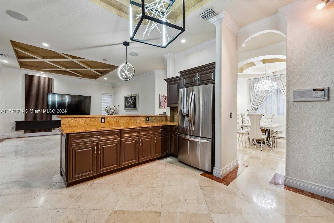
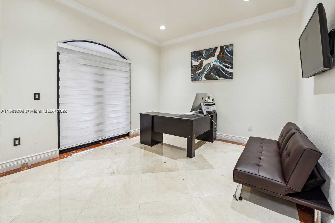
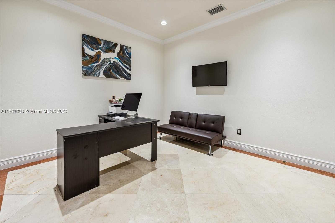
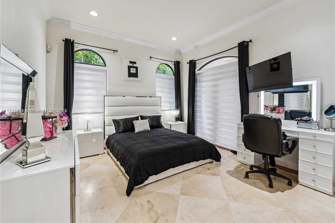
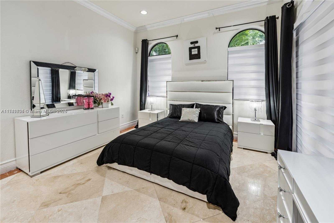
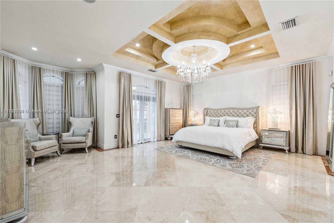
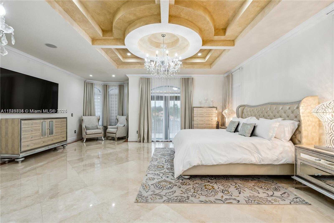
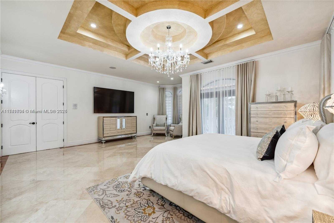
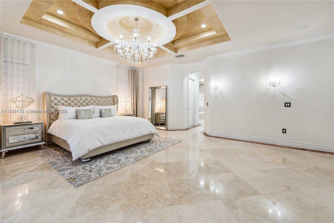
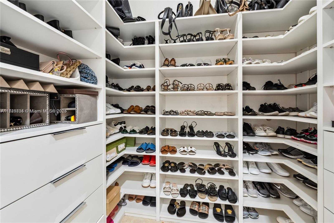
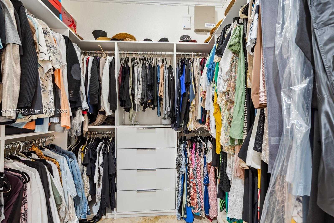
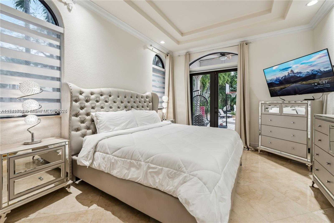
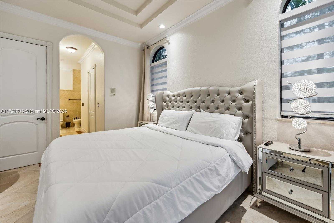
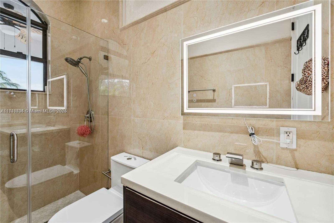
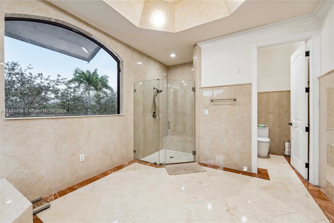
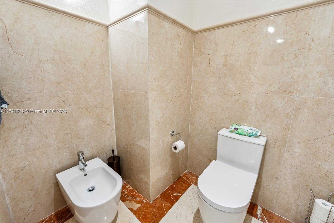
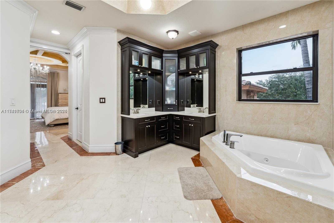
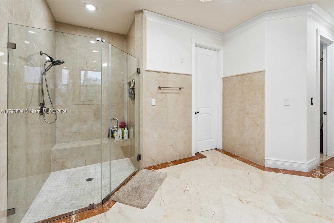
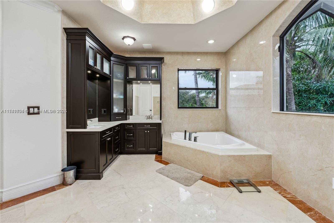
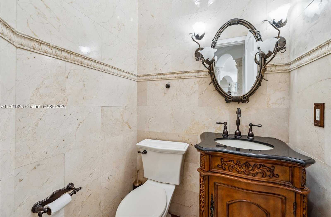
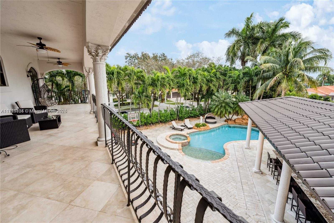
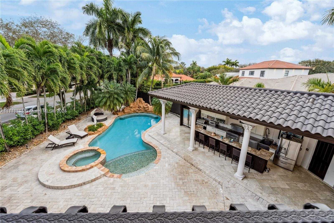
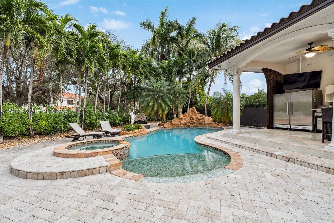
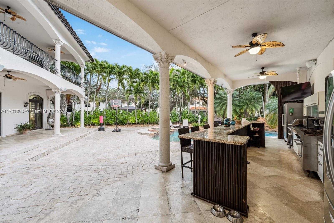
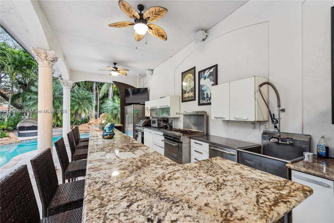
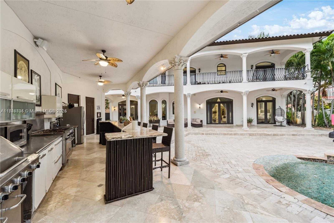
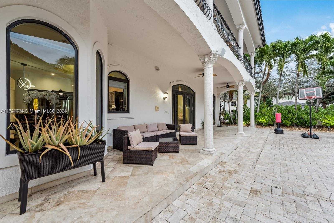
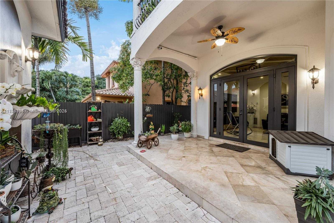
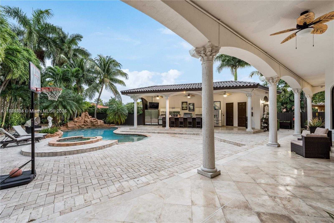
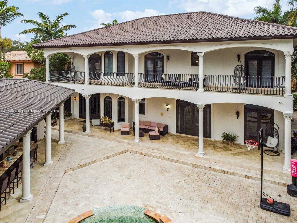
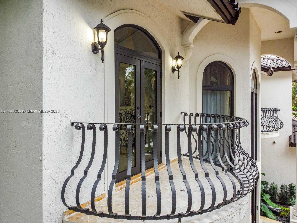
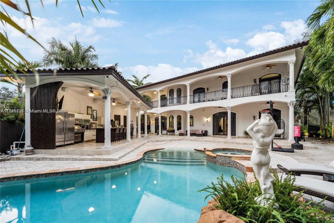
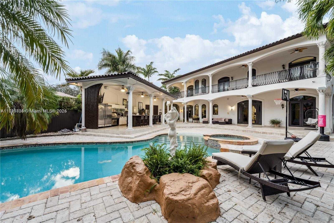
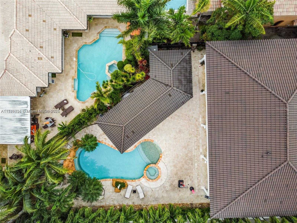
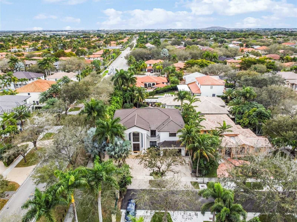
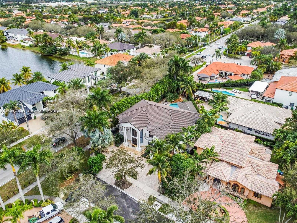
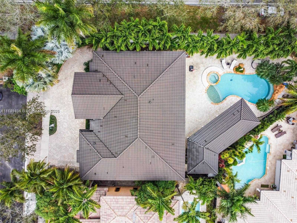
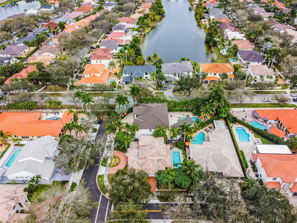
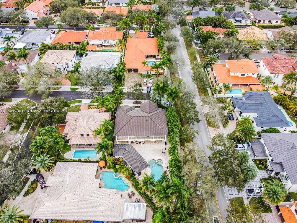
Contact us
Schedule Tour
| Address | 8200 NORTH WEST 163RD ST, Miami Lakes |
| Building Name | 6TH ADDN TO ROYAL OAKS |
| Type of Property | Single Family Residence |
| Property Style | Pool Only |
| Price | $2,800,000 |
| Previous Price | $2,900,000 (35 days ago) |
| Property Status | Active |
| MLS Number | A11741734 |
| Bedrooms Number | 4 |
| Full Bathrooms Number | 4 |
| Half Bathrooms Number | 1 |
| Living Area | 3783 |
| Lot Size | 12149 |
| Year Built | 2004 |
| Garage Spaces Number | 2 |
| Folio Number | 32-20-15-012-0710 |
| Zoning Information | 0100 |
| Days on Market | 205 |
Detailed Description: Indulge in lavish living with this stunning 4-bed, 4.5-bath home in Royal Oaks. Set on a spacious corner lot, the residence spans over 5,600 sq.ft of meticulously designed space. Inside, experience grandeur with double-volume ceilings, opulent marble flooring, and a gourmet kitchen. Discover a luxurious Grandmaster suite with walk-in closets, a spa-inspired bath, and a private balcony. A second master suite and two adaptable dens complete the versatile layout. Step outside to a backyard oasis with resort-style amenities. Elevate your living experience with this exceptional home.
Internet
Property added to favorites
Loan
Mortgage
Expert
Loan amount
Loan term
Annual interest rate
First payment date
Amortization period
Hide
Address Information
| State | Florida |
| City | Miami Lakes |
| County | Miami-Dade County |
| Zip Code | 33016 |
| Address | 8200 NORTH WEST 163RD ST |
| Section | 15 |
| Zip Code (4 Digits) | 6153 |
Financial Information
| Price | $2,800,000 |
| Price per Foot | $0 |
| Previous Price | $2,900,000 |
| Folio Number | 32-20-15-012-0710 |
| Association Fee Paid | Annually |
| Association Fee | $195 |
| Tax Amount | $16,451 |
| Tax Year | 2024 |
Full Descriptions
| Detailed Description | Indulge in lavish living with this stunning 4-bed, 4.5-bath home in Royal Oaks. Set on a spacious corner lot, the residence spans over 5,600 sq.ft of meticulously designed space. Inside, experience grandeur with double-volume ceilings, opulent marble flooring, and a gourmet kitchen. Discover a luxurious Grandmaster suite with walk-in closets, a spa-inspired bath, and a private balcony. A second master suite and two adaptable dens complete the versatile layout. Step outside to a backyard oasis with resort-style amenities. Elevate your living experience with this exceptional home. |
| Property View | None |
| Design Description | Detached, Two Story |
| Roof Description | Curved / S-Tile Roof |
| Floor Description | Marble |
| Interior Features | First Floor Entry, Closet Cabinetry, Roman Tub, Vaulted Ceiling (s), Volume Ceilings, Walk-In Closet (s), At |
| Exterior Features | Barbeque, Open Balcony, Outdoor Shower |
| Equipment Appliances | Dishwasher, Disposal, Dryer, Electric Water Heater, Microwave, Electric Range, Refrigerator, Wall Oven, Washer |
| Pool Description | In Ground |
| Cooling Description | Central Air |
| Heating Description | Central |
| Water Description | Municipal Water |
| Sewer Description | Public Sewer |
| Parking Description | Circular Driveway |
Property parameters
| Bedrooms Number | 4 |
| Full Baths Number | 4 |
| Half Baths Number | 1 |
| Living Area | 3783 |
| Lot Size | 12149 |
| Zoning Information | 0100 |
| Year Built | 2004 |
| Type of Property | Single Family Residence |
| Style | Pool Only |
| Building Name | 6TH ADDN TO ROYAL OAKS |
| Development Name | 6TH ADDN TO ROYAL OAKS |
| Construction Type | Concrete Block Construction |
| Street Direction | North West |
| Garage Spaces Number | 2 |
| Listed with | The Lab Realty Group, LLC |
