8951 HAWTHORNE AVE, Surfside
$2,799,000 USD 3 3.5
Pictures
Map
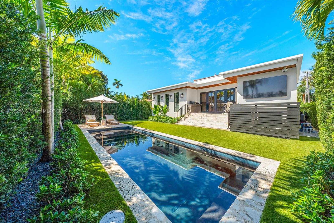

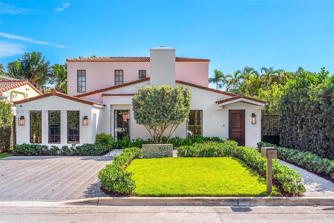
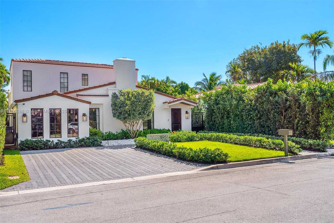
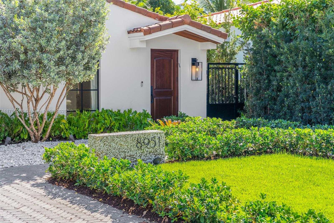
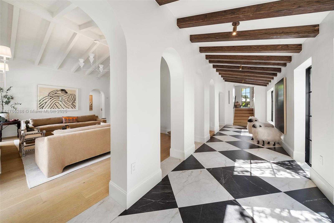
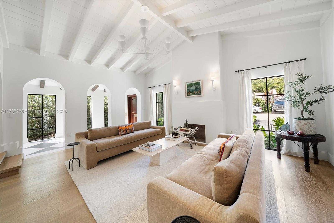
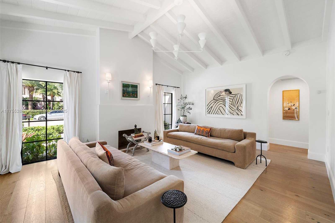
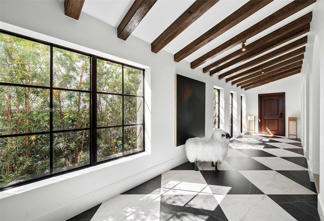
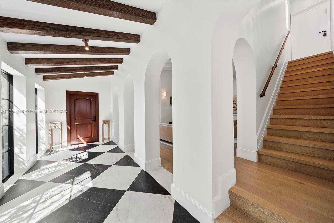
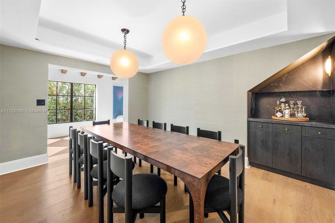
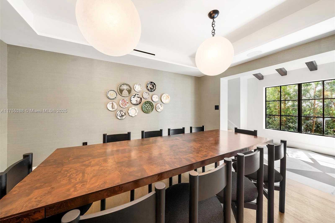
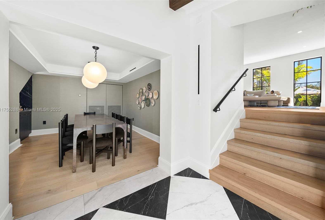
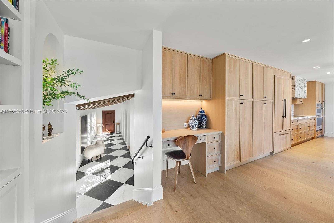
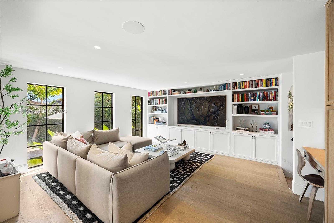
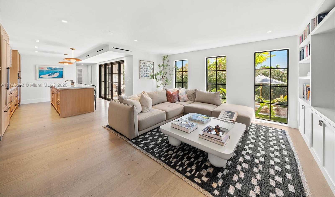
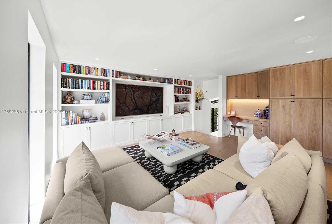
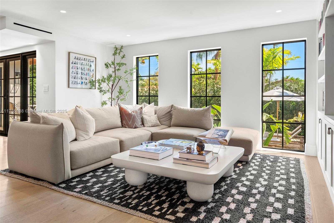
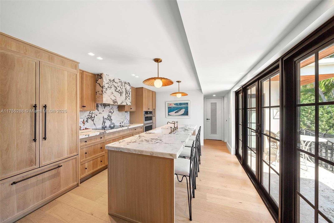
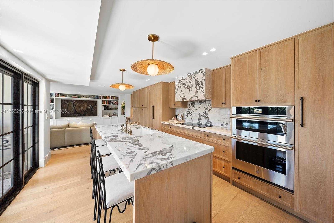
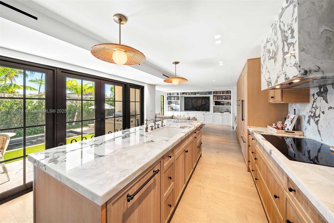
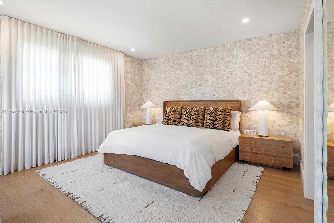
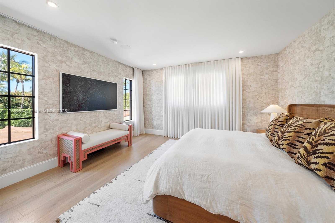
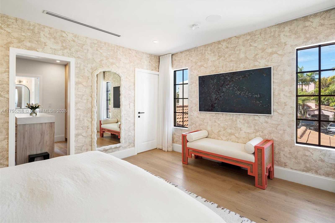
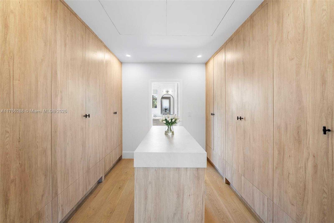
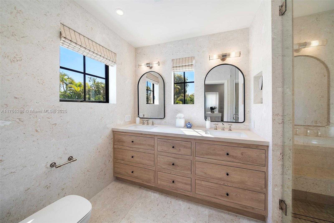
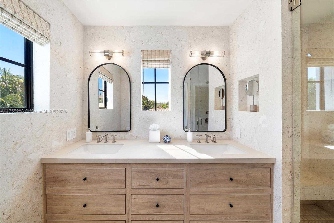
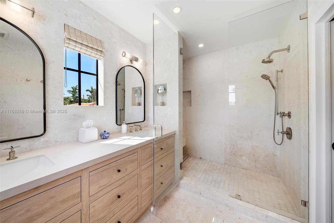
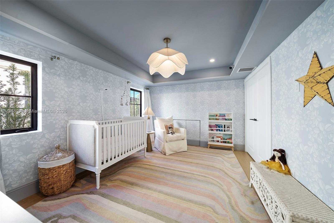
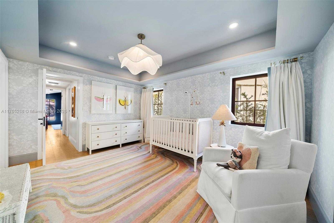
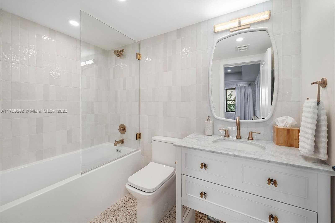
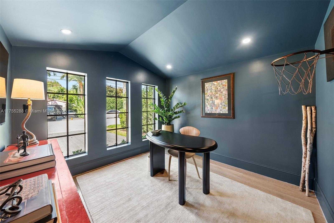
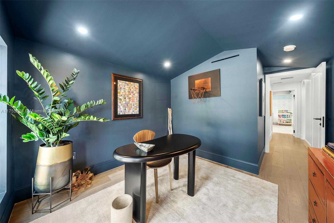
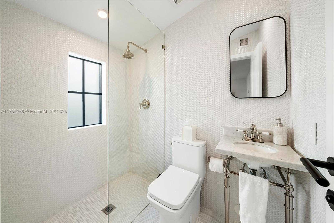
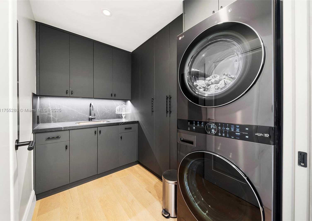
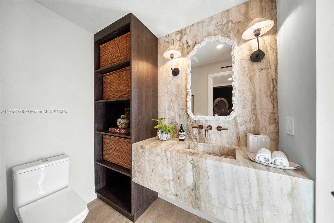
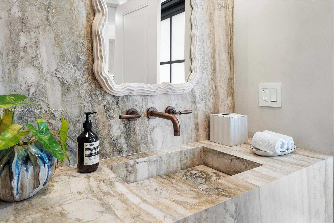
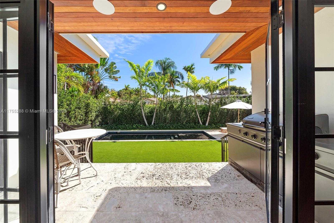
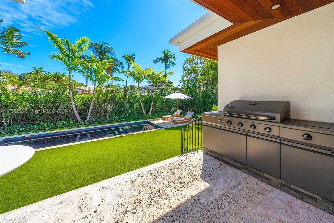
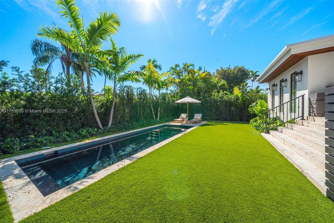
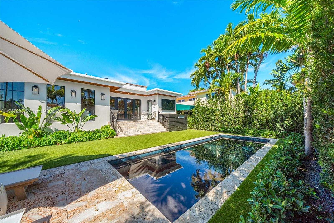
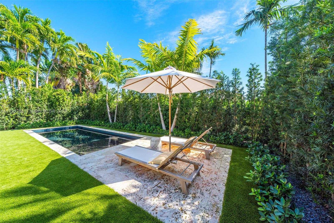
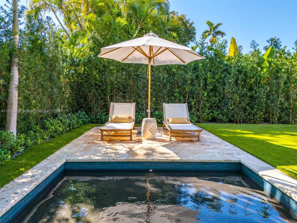
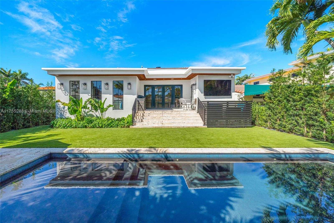
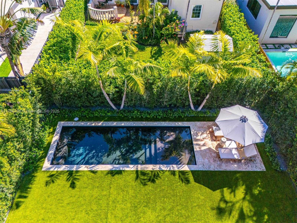
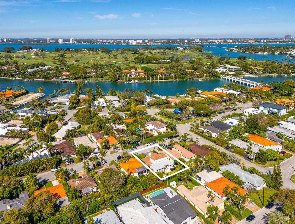
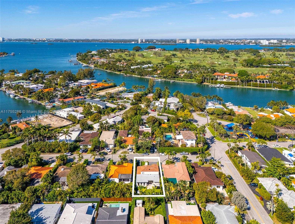
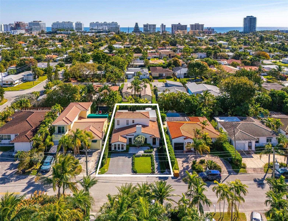
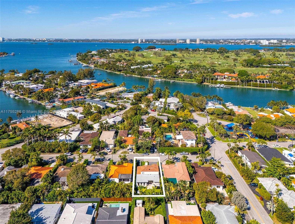
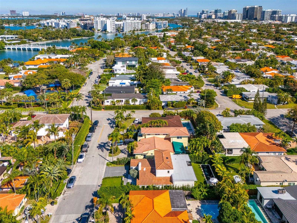
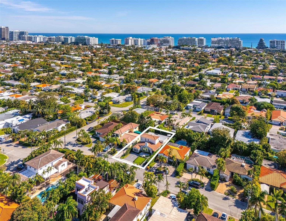
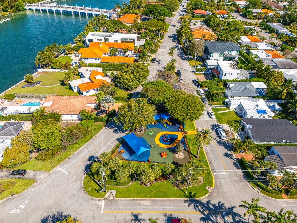
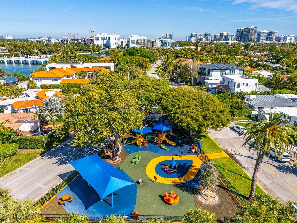
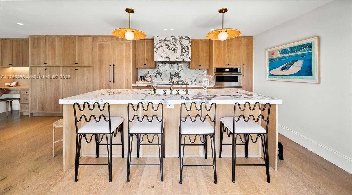
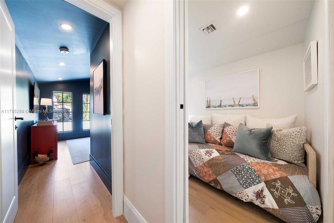
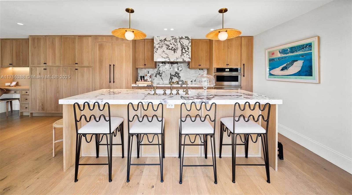
Contact us
Schedule Tour
| Address | 8951 HAWTHORNE AVE, Surfside |
| Building Name | SECOND AMD PLAT OF NORMAN |
| Type of Property | Single Family Residence |
| Property Style | Pool Only |
| Price | $2,799,000 |
| Previous Price | $2,950,000 (20 days ago) |
| Property Status | Active |
| MLS Number | A11755288 |
| Bedrooms Number | 3 |
| Full Bathrooms Number | 3 |
| Half Bathrooms Number | 1 |
| Living Area | 2681 |
| Lot Size | 5600 |
| Year Built | 1937 |
| Folio Number | 14-22-35-005-3220 |
| Zoning Information | 0800 |
| Days on Market | 90 |
Detailed Description: This spacious, fully remodeled two-story home blends modern elegance with high-end finishes. Filled with natural light, it features 3 bedrooms, 3 updated bathrooms, hardwood floors, porcelain tile in the hallway, terrazzo tile in the nursery bathroom, and Florida shellstone in the master bathroom. Redone in 2023 with new electrical, HVAC, plumbing, pool, and flat roof. Luxury touches include Italian doors, Ralph Lauren curtains, Sonos sound, and a marble kitchen island. The quartzite kitchen flows into the dining area, overlooking a fruit tree garden. French doors open to a deck and backyard with a pool and barbecue. Features security cameras, impact windows, landscape lighting, artificial turf and sprinkler system. Near the beach, Bal Harbour and A-rated Bay Harbor Schools.
Internet
Pets Allowed
Property added to favorites
Loan
Mortgage
Expert
Loan amount
Loan term
Annual interest rate
First payment date
Amortization period
Hide
Address Information
| State | Florida |
| City | Surfside |
| County | Miami-Dade County |
| Zip Code | 33154 |
| Address | 8951 HAWTHORNE AVE |
| Section | 35 |
| Zip Code (4 Digits) | 3331 |
Financial Information
| Price | $2,799,000 |
| Price per Foot | $0 |
| Previous Price | $2,950,000 |
| Folio Number | 14-22-35-005-3220 |
| Tax Amount | $22,510 |
| Tax Year | 2024 |
Full Descriptions
| Detailed Description | This spacious, fully remodeled two-story home blends modern elegance with high-end finishes. Filled with natural light, it features 3 bedrooms, 3 updated bathrooms, hardwood floors, porcelain tile in the hallway, terrazzo tile in the nursery bathroom, and Florida shellstone in the master bathroom. Redone in 2023 with new electrical, HVAC, plumbing, pool, and flat roof. Luxury touches include Italian doors, Ralph Lauren curtains, Sonos sound, and a marble kitchen island. The quartzite kitchen flows into the dining area, overlooking a fruit tree garden. French doors open to a deck and backyard with a pool and barbecue. Features security cameras, impact windows, landscape lighting, artificial turf and sprinkler system. Near the beach, Bal Harbour and A-rated Bay Harbor Schools. |
| Property View | Garden |
| Design Description | Detached, Two Story, Mediterranean |
| Roof Description | Curved / S-Tile Roof |
| Floor Description | Other, Terrazzo, Wood |
| Interior Features | First Floor Entry, Bar, Built-in Features, Cooking Island, Stacked Bedroom, Volume Ceilings, Walk-In Close |
| Exterior Features | Barbeque |
| Equipment Appliances | Dishwasher, Disposal, Dryer, Ice Maker, Microwave, Electric Range, Wall Oven, Washer |
| Pool Description | In Ground |
| Cooling Description | Central Air |
| Heating Description | Central |
| Water Description | Municipal Water |
| Sewer Description | Public Sewer |
| Parking Description | Driveway, Guest |
| Pet Restrictions | Yes |
Property parameters
| Bedrooms Number | 3 |
| Full Baths Number | 3 |
| Half Baths Number | 1 |
| Living Area | 2681 |
| Lot Size | 5600 |
| Zoning Information | 0800 |
| Year Built | 1937 |
| Type of Property | Single Family Residence |
| Style | Pool Only |
| Building Name | SECOND AMD PLAT OF NORMAN |
| Development Name | SECOND AMD PLAT OF NORMAN |
| Construction Type | CBS Construction |
| Listed with | One Sotheby’s International Realty |
