9360 NORTH WEST 42ND CT, Sunrise
$495,000 USD 4 2
Pictures
Map
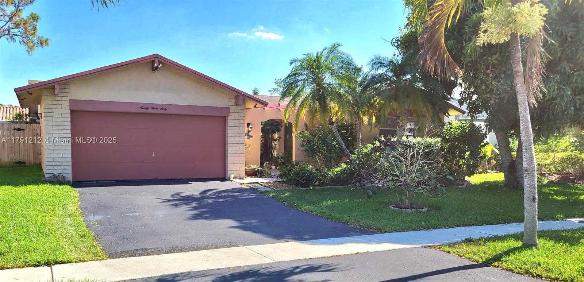

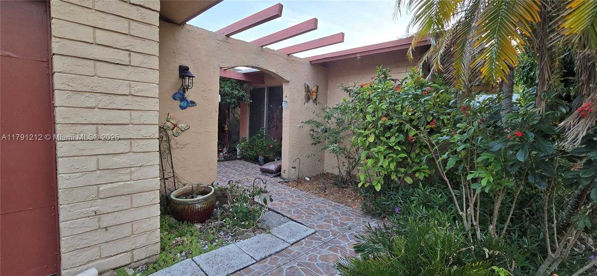
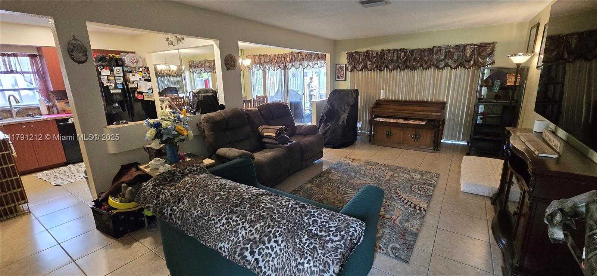
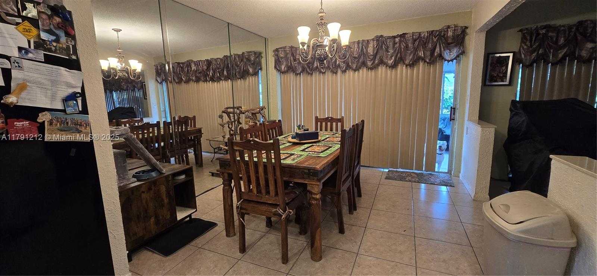
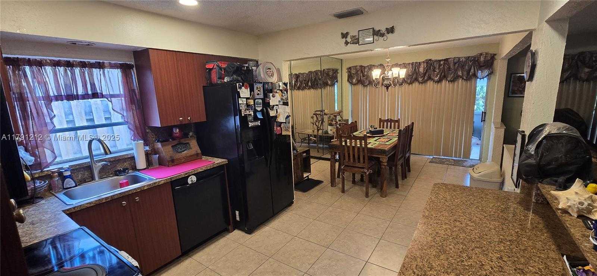
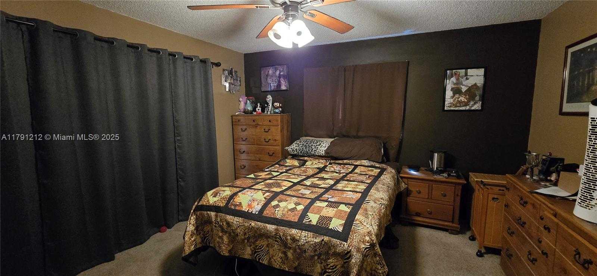
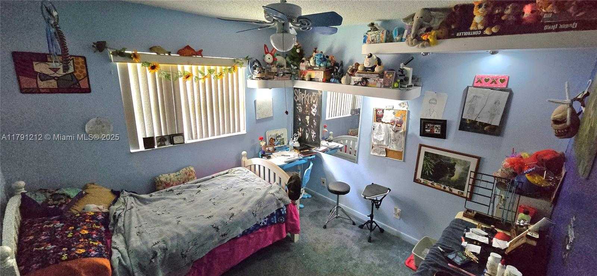
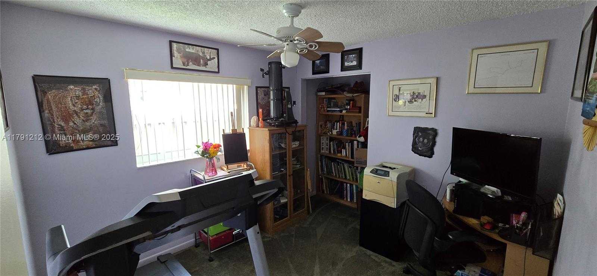
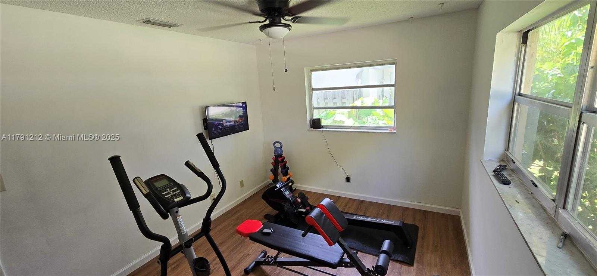
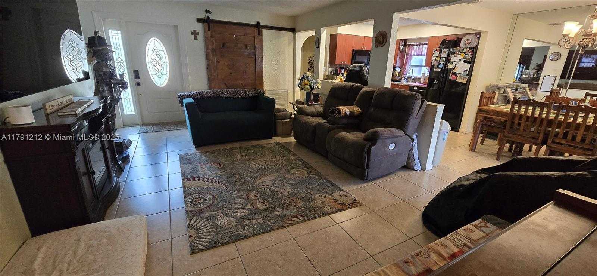
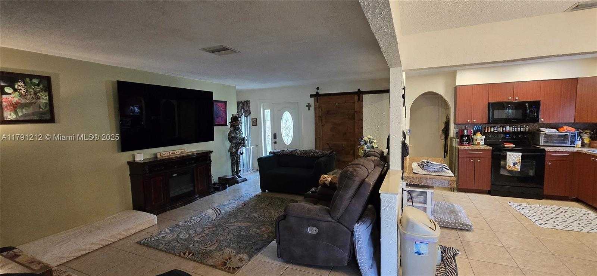
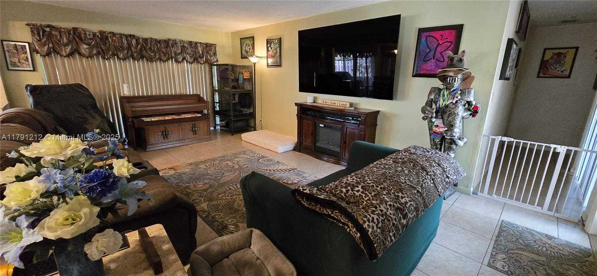
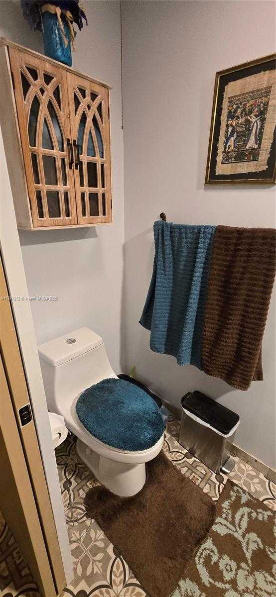
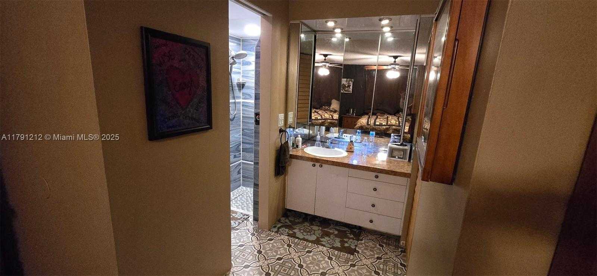
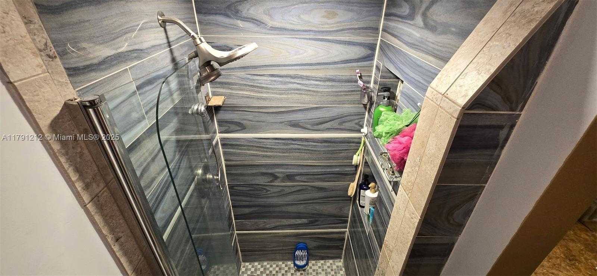
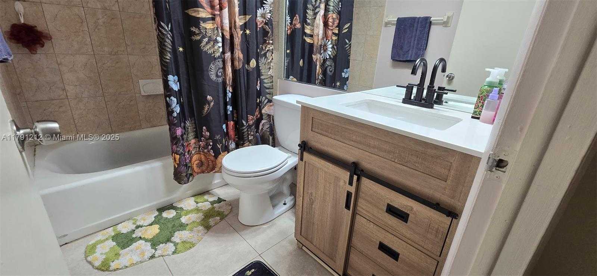
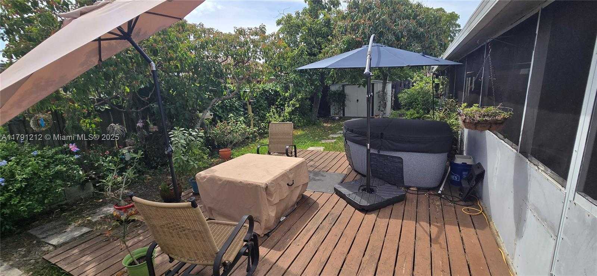
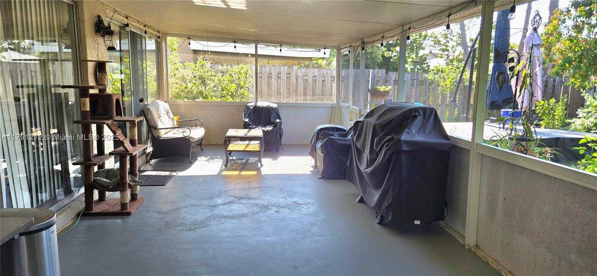
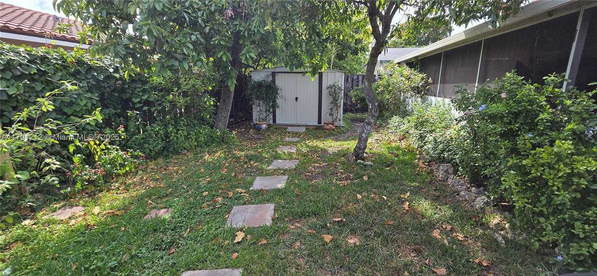
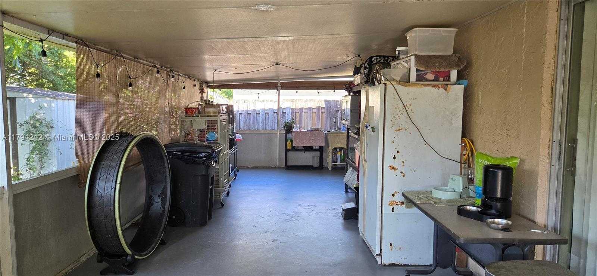
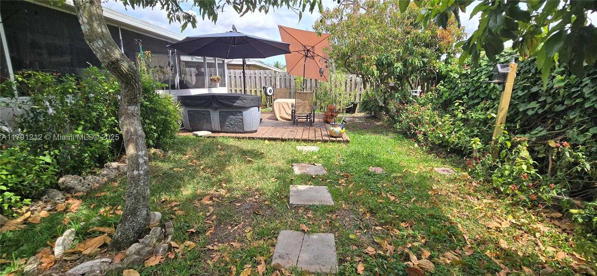
Contact us
Schedule Tour
| Address | 9360 NORTH WEST 42ND CT, Sunrise |
| Building Name | WELLEBY UNIT 2 |
| Type of Property | Single Family Residence |
| Property Style | R30-No Pool / No Water |
| Price | $495,000 |
| Previous Price | $529,000 (3 days ago) |
| Property Status | Active |
| MLS Number | A11791212 |
| Bedrooms Number | 4 |
| Full Bathrooms Number | 2 |
| Living Area | 1516 |
| Lot Size | 6597 |
| Year Built | 1974 |
| Garage Spaces Number | 2 |
| Folio Number | 494120061920 |
| Zoning Information | RS-5 |
| Days on Market | 129 |
Detailed Description: Just reduced. Your Welleby home awaits! A true 4-bedroom, 2 bath home with extra space in the garage. Over 1700 sq.ft of air-conditioned space. This home is surrounded by peace and tranquility, features an atrium entrance, mature fruit trees that produce mangos and avocados, and butterfly gardens. These elements create a quiet and relaxing outdoor space in a fenced backyard with a large, enclosed patio. Plenty of storage in an 8×10 shed. Make this home your sanctuary with a little personalized TLC! A quiet cul-de-sac street with a nearby playground. Near Amarant Bank Arena, Sawgrass Mills, and Sawgrass Expressway. Low annual maintenance. Master bedrm: 13×13 Front bedrm: 11×10 Bedrms 3/4: 10x10Living rm: 23×13 Kitchen: 10×11 Dining rm: 11×11 Garage converted space: 19×12
Internet
Property added to favorites
Loan
Mortgage
Expert
Loan amount
Loan term
Annual interest rate
First payment date
Amortization period
Hide
Address Information
| State | Florida |
| City | Sunrise |
| County | Broward County |
| Zip Code | 33351 |
| Address | 9360 NORTH WEST 42ND CT |
| Section | 20 |
| Zip Code (4 Digits) | 5936 |
Financial Information
| Price | $495,000 |
| Price per Foot | $0 |
| Previous Price | $529,000 |
| Folio Number | 494120061920 |
| Association Fee Paid | Annually |
| Association Fee | $204 |
| Tax Amount | $3,329 |
| Tax Year | 2024 |
Full Descriptions
| Detailed Description | Just reduced. Your Welleby home awaits! A true 4-bedroom, 2 bath home with extra space in the garage. Over 1700 sq.ft of air-conditioned space. This home is surrounded by peace and tranquility, features an atrium entrance, mature fruit trees that produce mangos and avocados, and butterfly gardens. These elements create a quiet and relaxing outdoor space in a fenced backyard with a large, enclosed patio. Plenty of storage in an 8×10 shed. Make this home your sanctuary with a little personalized TLC! A quiet cul-de-sac street with a nearby playground. Near Amarant Bank Arena, Sawgrass Mills, and Sawgrass Expressway. Low annual maintenance. Master bedrm: 13×13 Front bedrm: 11×10 Bedrms 3/4: 10x10Living rm: 23×13 Kitchen: 10×11 Dining rm: 11×11 Garage converted space: 19×12 |
| How to Reach | OAKLAND PARK BOULEVARD TO NORTH ON 94 AVENUE TO 42 COURT RIGHT TO 9360 |
| Property View | Garden |
| Design Description | Detached, One Story |
| Roof Description | Shingle |
| Floor Description | Carpet, Ceramic Floor |
| Interior Features | First Floor Entry, Den / Library / Office, Family Room, Florida Room, Utility Room / Laundry |
| Exterior Features | Room For Pool |
| Equipment Appliances | Dishwasher, Disposal, Dryer, Electric Water Heater, Ice Maker, Microwave, Electric Range, Washer |
| Cooling Description | Central Air |
| Heating Description | Central |
| Water Description | Municipal Water |
| Sewer Description | Public Sewer |
| Parking Description | Driveway |
Property parameters
| Bedrooms Number | 4 |
| Full Baths Number | 2 |
| Living Area | 1516 |
| Lot Size | 6597 |
| Zoning Information | RS-5 |
| Year Built | 1974 |
| Type of Property | Single Family Residence |
| Style | R30-No Pool / No Water |
| Building Name | WELLEBY UNIT 2 |
| Development Name | WELLEBY UNIT 2 |
| Construction Type | Composition Shingle |
| Street Direction | North West |
| Garage Spaces Number | 2 |
| Listed with | Keller Williams Legacy |
