8230 NORTH WEST 15TH ST, Pembroke Pines
$465,000 USD 2 1
Pictures
Map
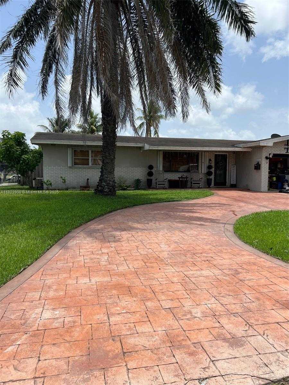

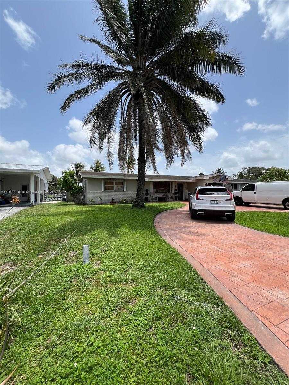
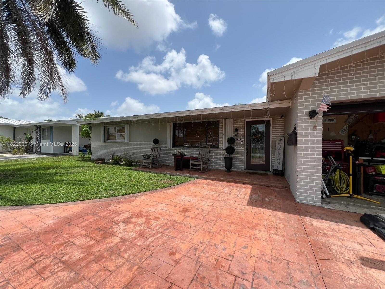
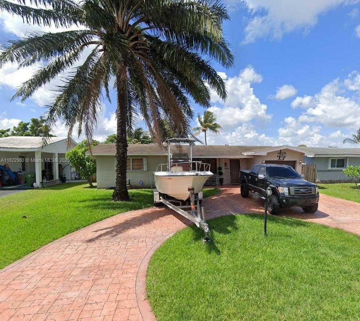
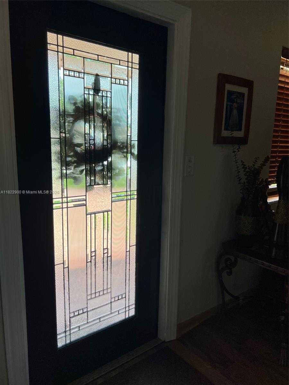
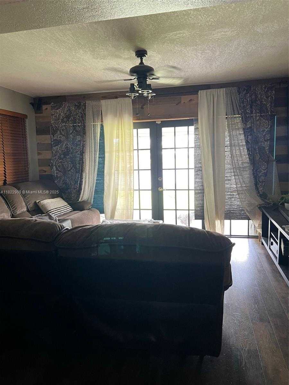
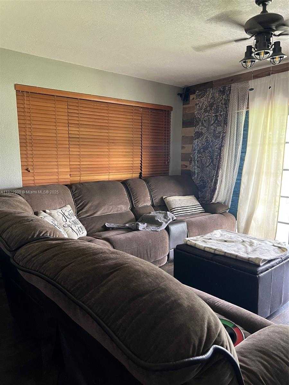
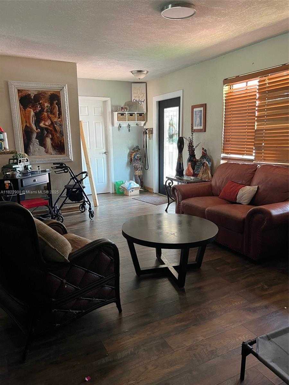
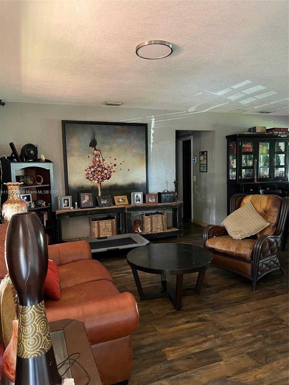
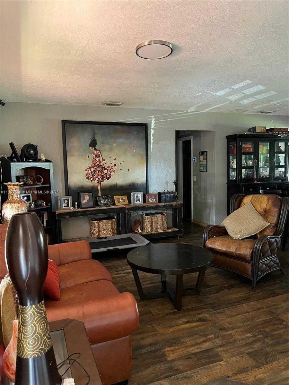
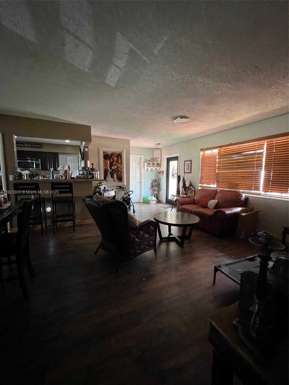
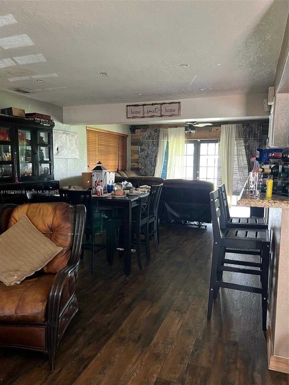
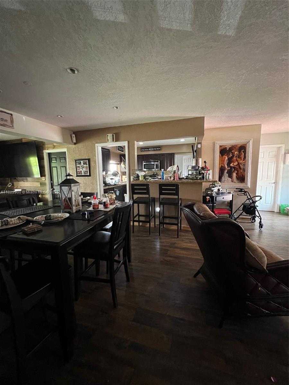
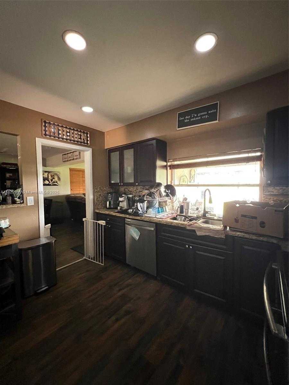
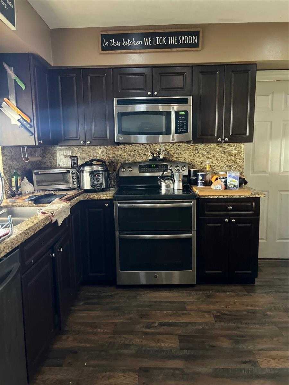
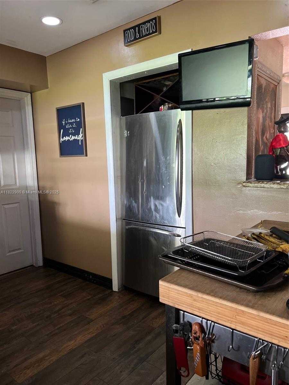
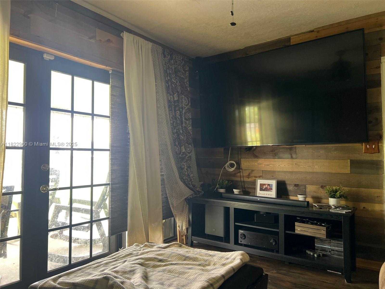
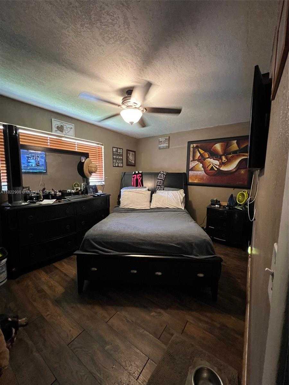
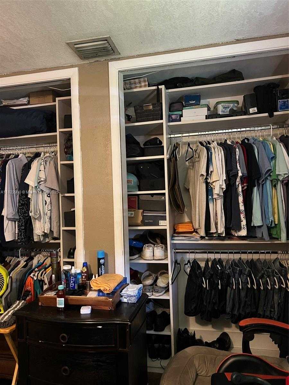
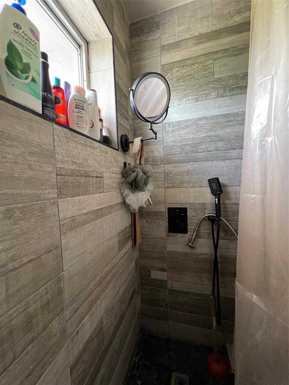
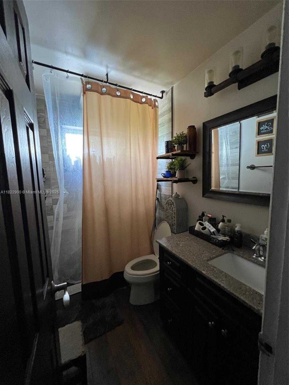
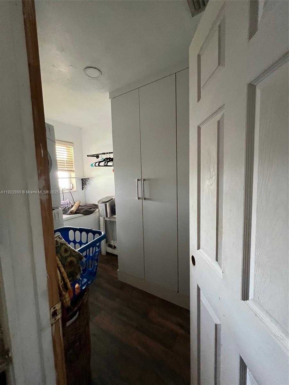
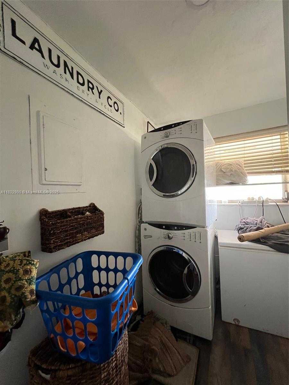
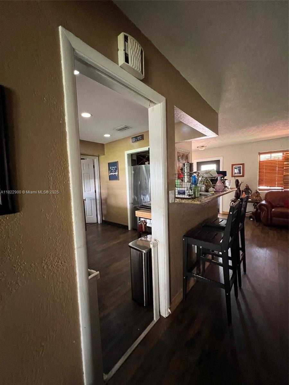
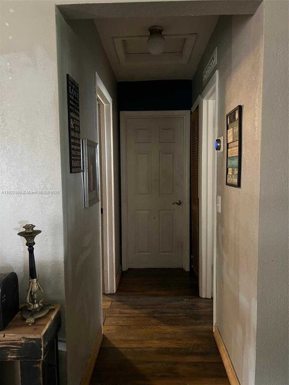
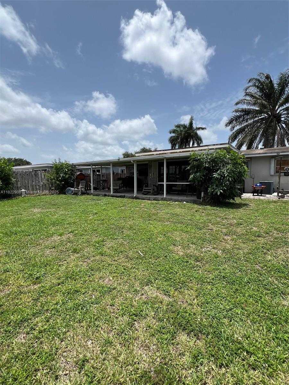
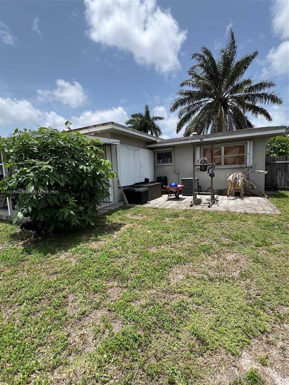
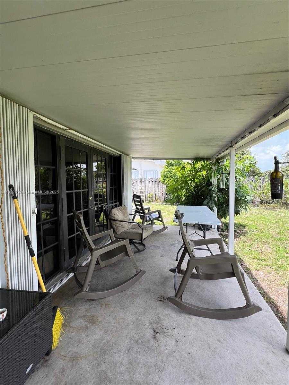
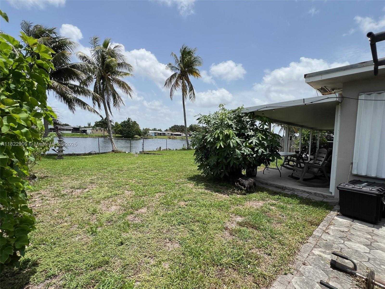
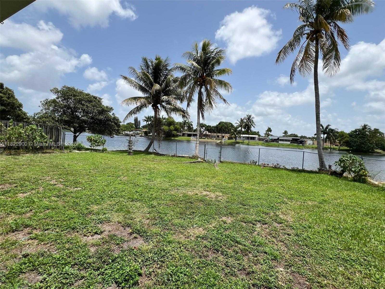
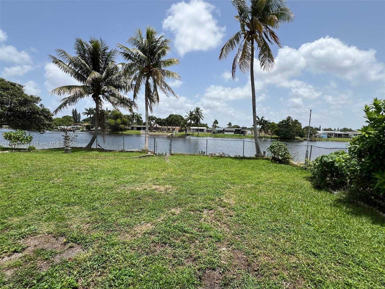
Contact us
Schedule Tour
| Address | 8230 NORTH WEST 15TH ST, Pembroke Pines |
| Building Name | BOULEVARD HEIGHTS SECTION |
| Type of Property | Single Family Residence |
| Property Style | House |
| Price | $465,000 |
| Previous Price | $475,000 (6 days ago) |
| Property Status | Active |
| MLS Number | A11822900 |
| Bedrooms Number | 2 |
| Full Bathrooms Number | 1 |
| Living Area | 1245 |
| Lot Size | 8101 |
| Year Built | 1967 |
| Garage Spaces Number | 1 |
| Folio Number | 514109040380 |
| Zoning Information | (R-1C) |
| Days on Market | 76 |
Detailed Description: Enjoy peaceful lakefront living in this home with spacious interiors and beautiful outdoor views. The open layout features a bright living area and an updated kitchen with stainless steel appliances. Step out to the covered patio and large backyard overlooking the water—ideal for relaxing or gathering with friends. Additional features include durable vinyl flooring, and a dedicated laundry room. Please note, the garage was converted to a bedroom / storage space prior to the current owner’s purchase. Don’t miss your chance to see it in person! Schedule your showing today.
Internet
Waterfront
Property added to favorites
Loan
Mortgage
Expert
Loan amount
Loan term
Annual interest rate
First payment date
Amortization period
Hide
Address Information
| State | Florida |
| City | Pembroke Pines |
| County | Broward County |
| Zip Code | 33024 |
| Address | 8230 NORTH WEST 15TH ST |
| Zip Code (4 Digits) | 4963 |
Financial Information
| Price | $465,000 |
| Price per Foot | $0 |
| Previous Price | $475,000 |
| Folio Number | 514109040380 |
| Tax Amount | $2,619 |
| Tax Year | 2024 |
Full Descriptions
| Detailed Description | Enjoy peaceful lakefront living in this home with spacious interiors and beautiful outdoor views. The open layout features a bright living area and an updated kitchen with stainless steel appliances. Step out to the covered patio and large backyard overlooking the water—ideal for relaxing or gathering with friends. Additional features include durable vinyl flooring, and a dedicated laundry room. Please note, the garage was converted to a bedroom / storage space prior to the current owner’s purchase. Don’t miss your chance to see it in person! Schedule your showing today. |
| Property View | Lake, Water |
| Water Access | Other |
| Waterfront Description | WF / No Ocean Access, Lake |
| Design Description | Detached, One Story |
| Roof Description | Shingle |
| Floor Description | Vinyl |
| Interior Features | First Floor Entry, Family Room, Utility Room / Laundry |
| Exterior Features | Other |
| Equipment Appliances | Dishwasher, Dryer, Free-Standing Freezer, Microwave, Electric Range, Refrigerator, Washer |
| Cooling Description | Central Air |
| Heating Description | Central |
| Water Description | Municipal Water |
| Sewer Description | Public Sewer |
| Parking Description | Circular Driveway, Driveway |
Property parameters
| Bedrooms Number | 2 |
| Full Baths Number | 1 |
| Living Area | 1245 |
| Lot Size | 8101 |
| Zoning Information | (R-1C) |
| Year Built | 1967 |
| Type of Property | Single Family Residence |
| Style | House |
| Building Name | BOULEVARD HEIGHTS SECTION |
| Development Name | BOULEVARD HEIGHTS SECTION |
| Construction Type | CBS Construction |
| Street Direction | North West |
| Garage Spaces Number | 1 |
| Listed with | Sovereign Real Estate Group |
