1060 NORTH WEST 192ND AVE, Pembroke Pines
$749,900 USD 4 3
Pictures
Map
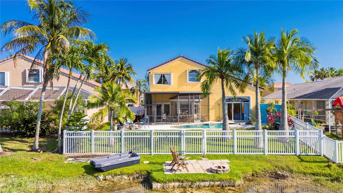

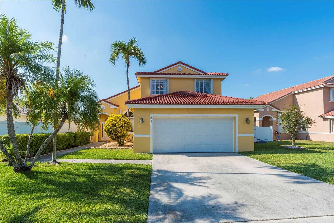
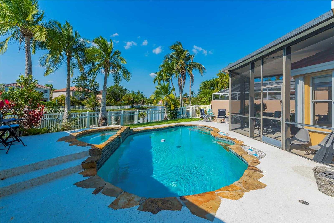
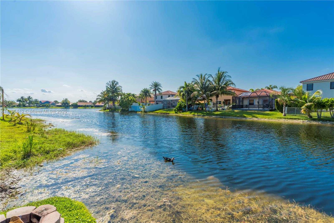
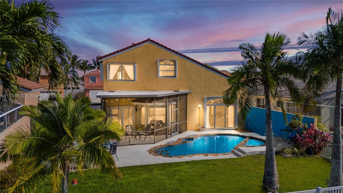
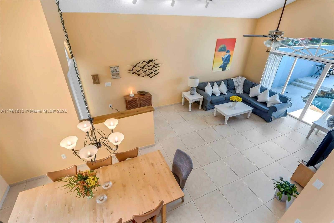
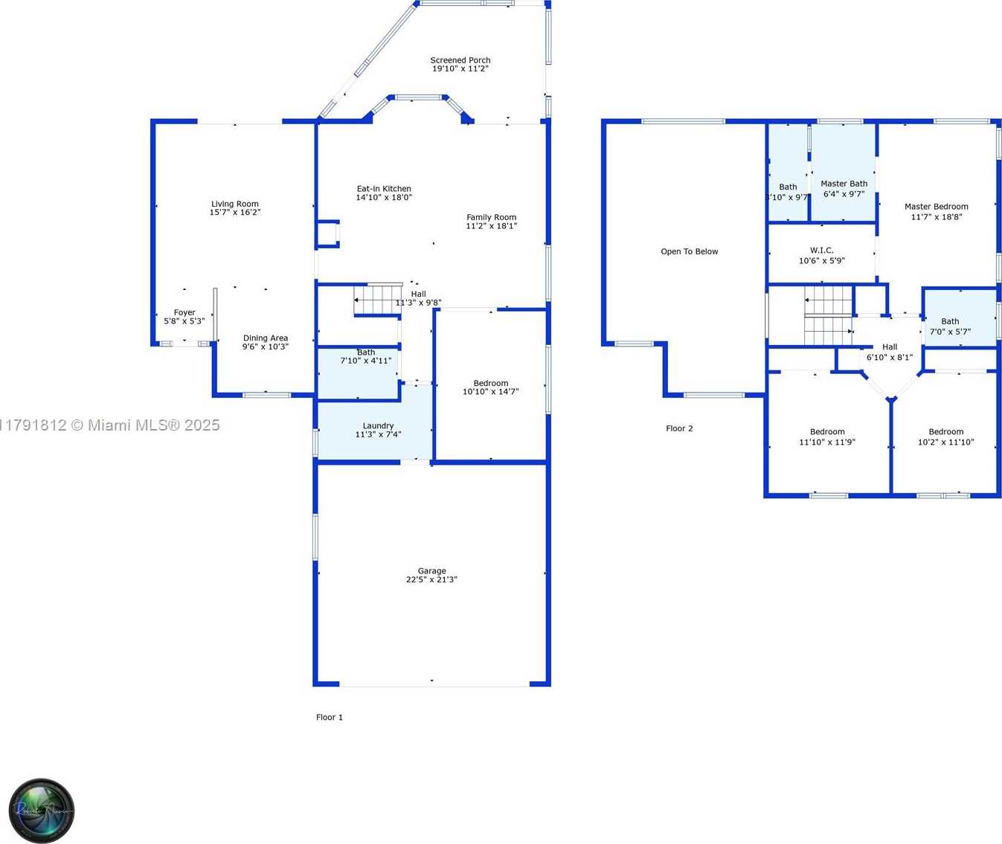
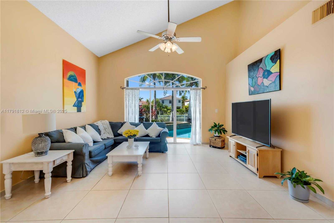
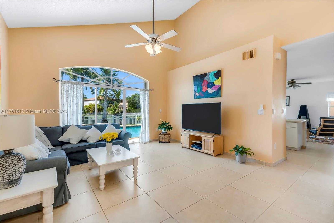
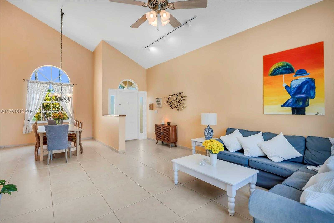
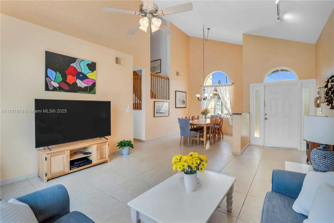
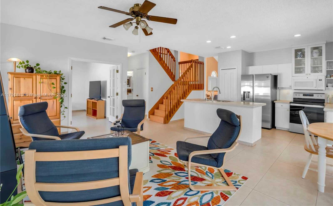
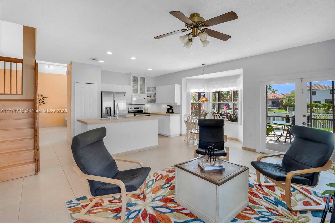
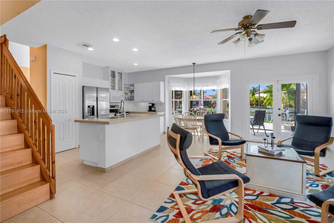
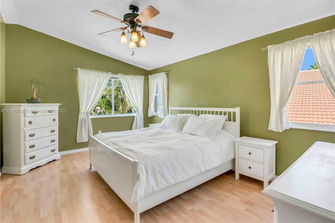
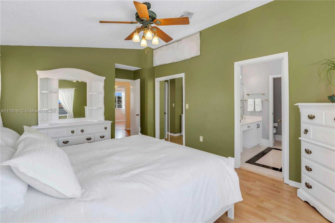
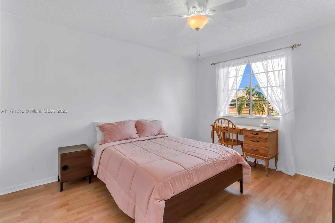
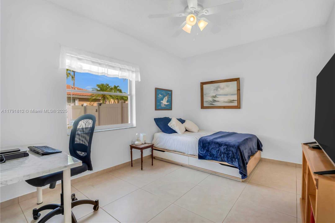
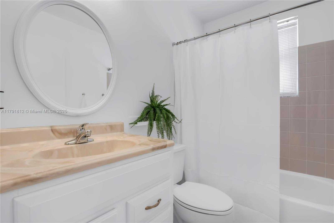
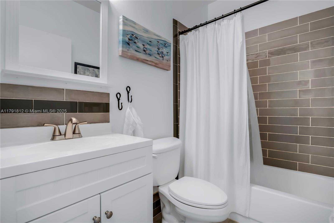
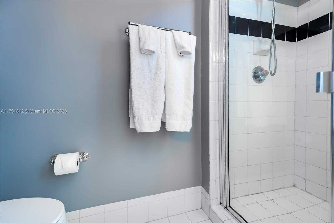
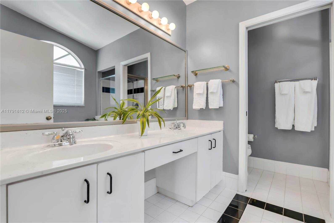
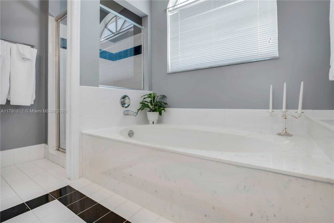
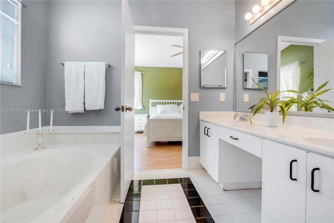
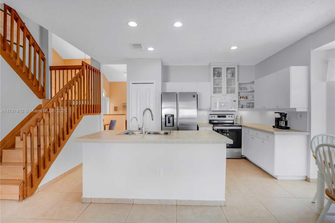
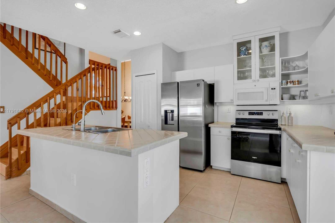
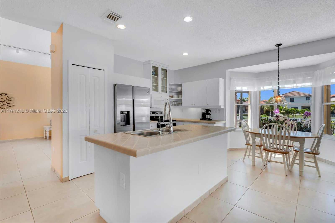
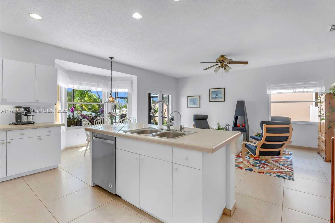
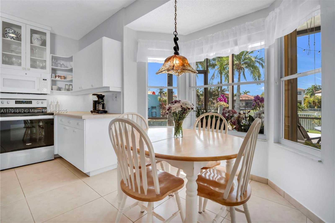
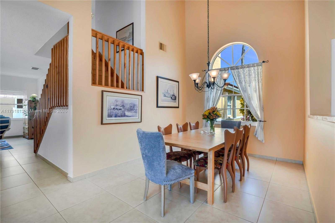
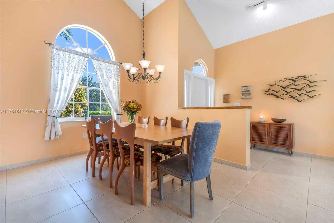
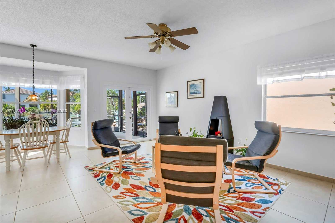
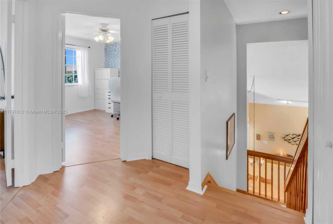
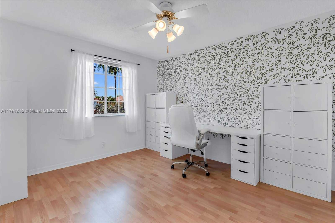
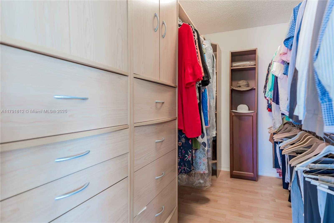
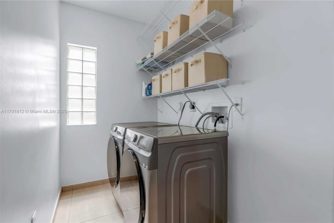
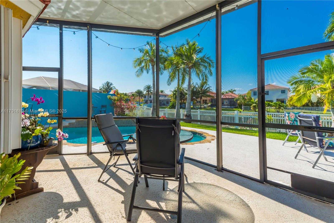
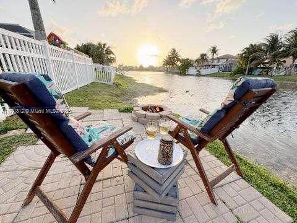
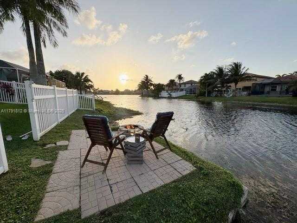
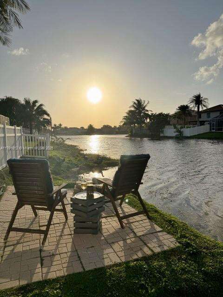
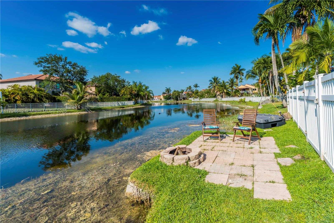
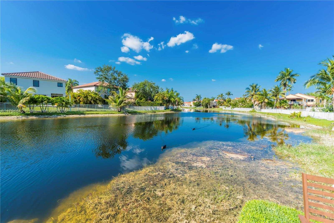
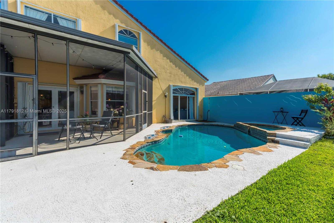
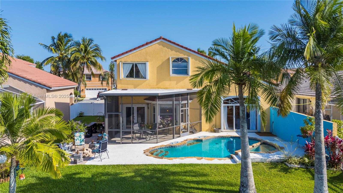
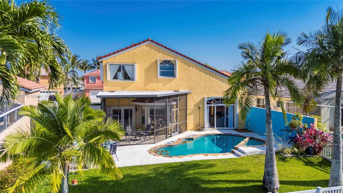
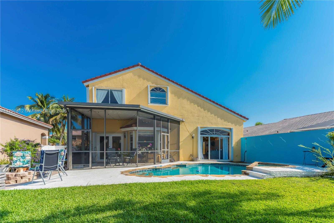
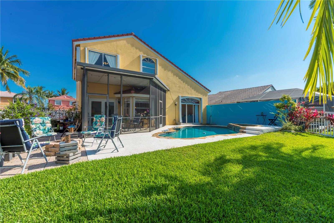
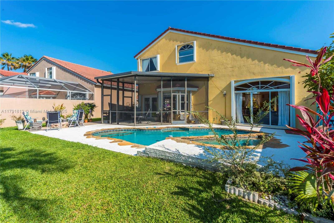
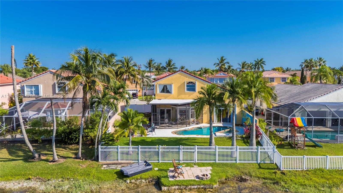
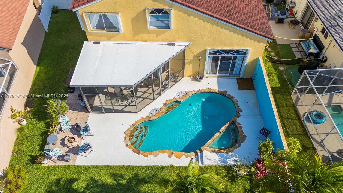
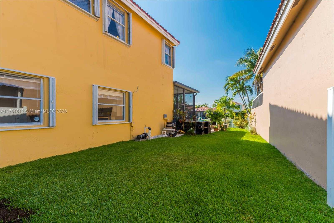
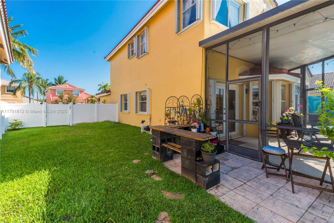
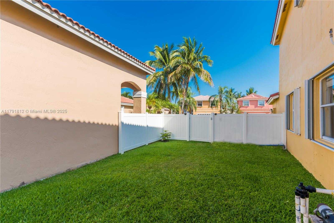
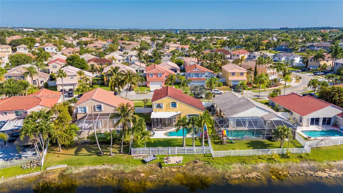
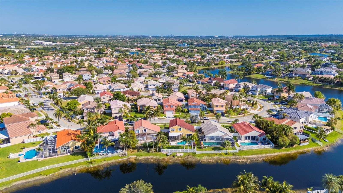
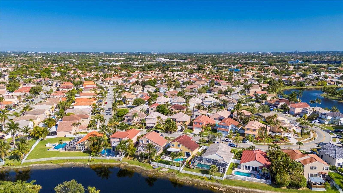
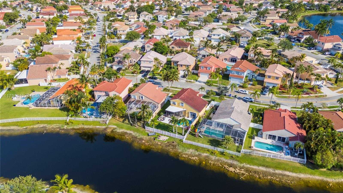
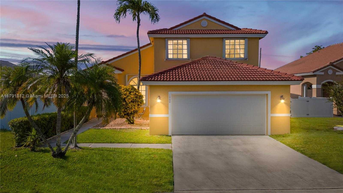
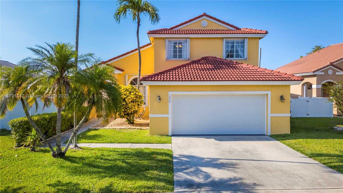
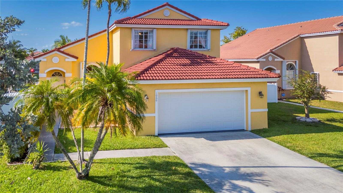
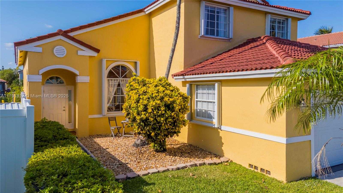
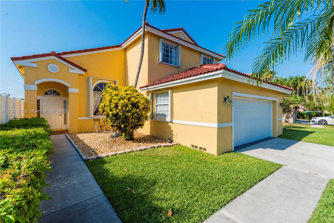
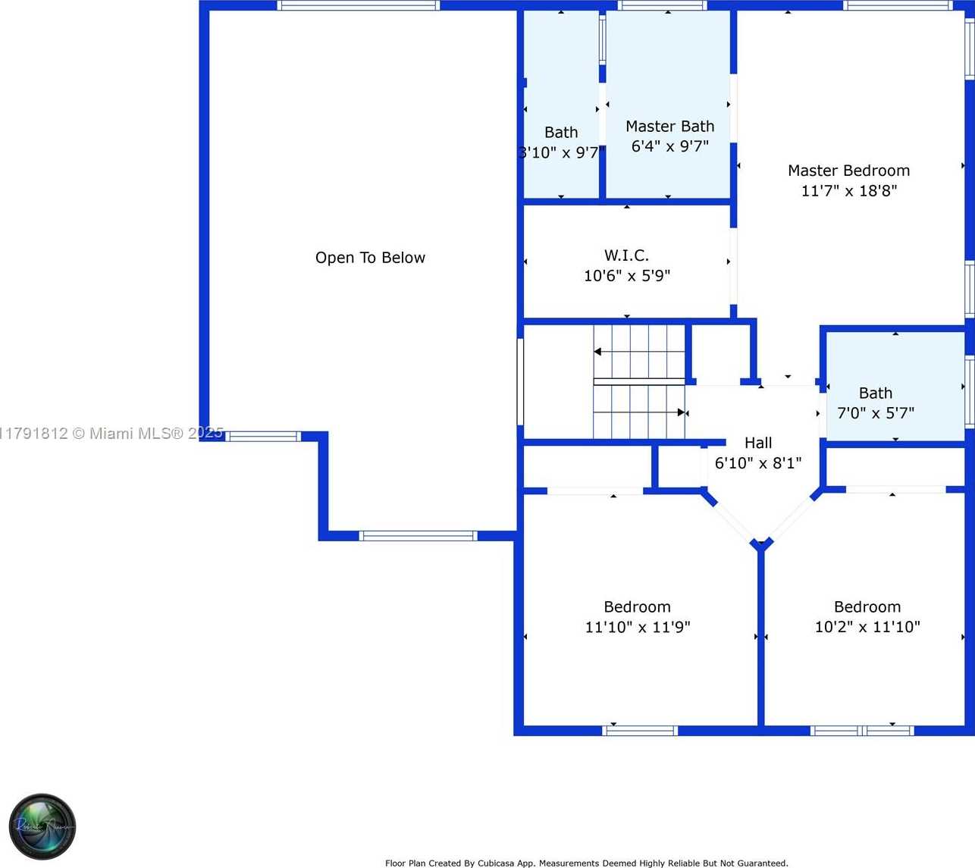
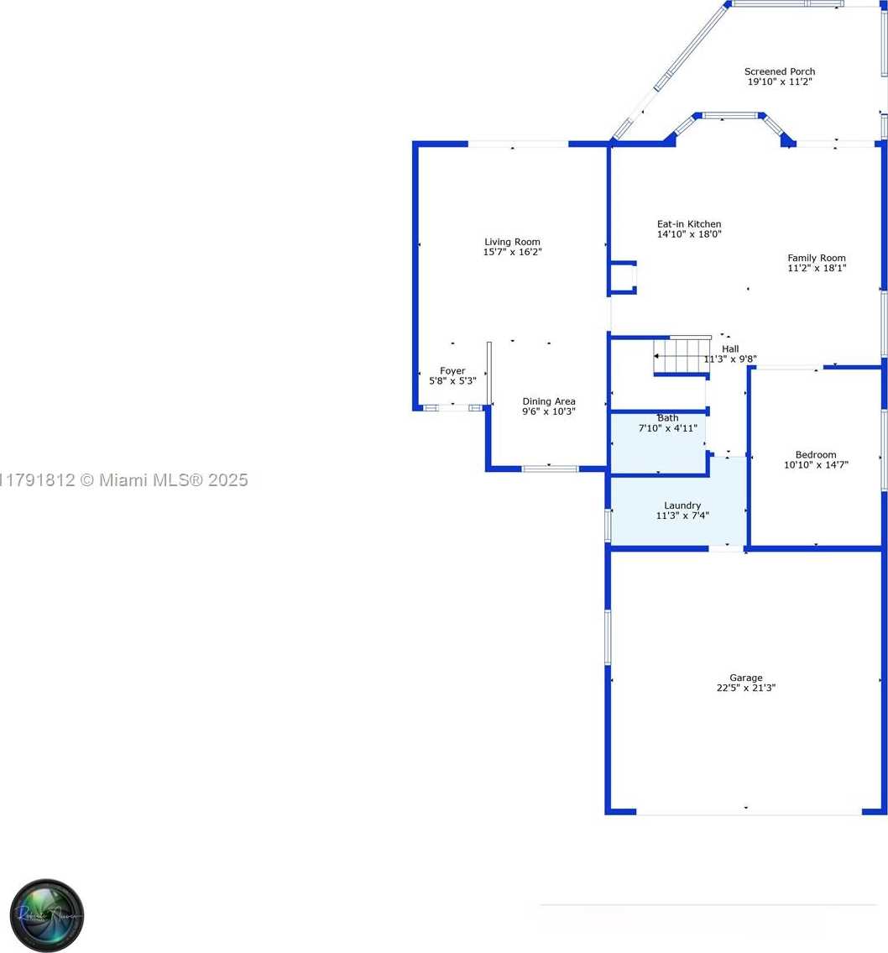
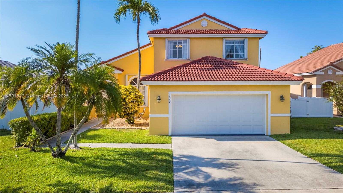
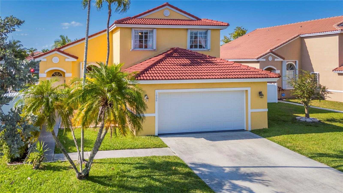
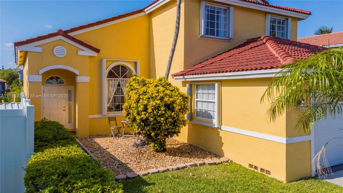
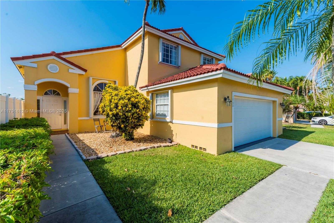
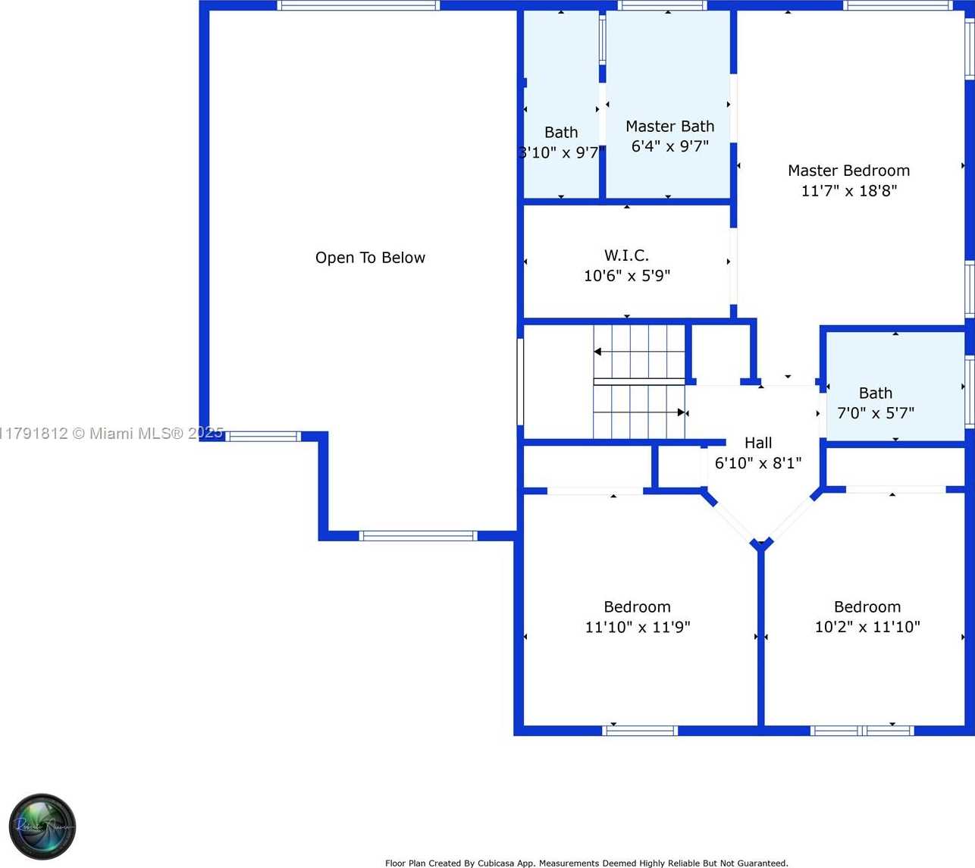
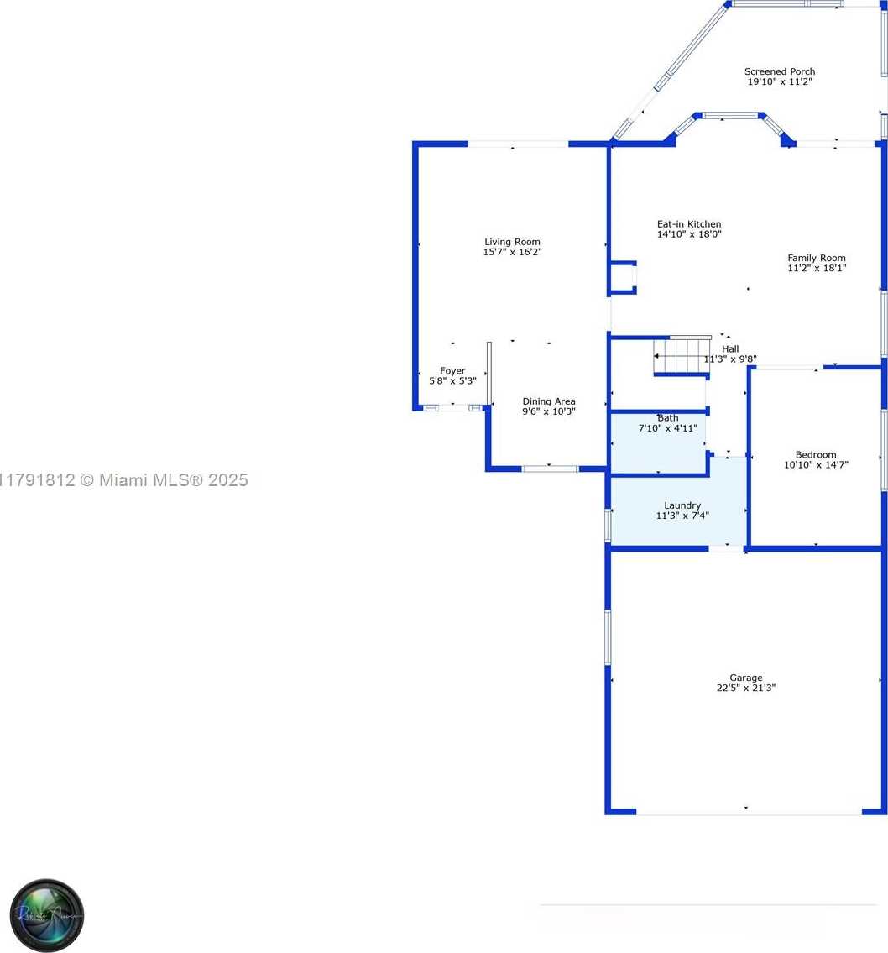
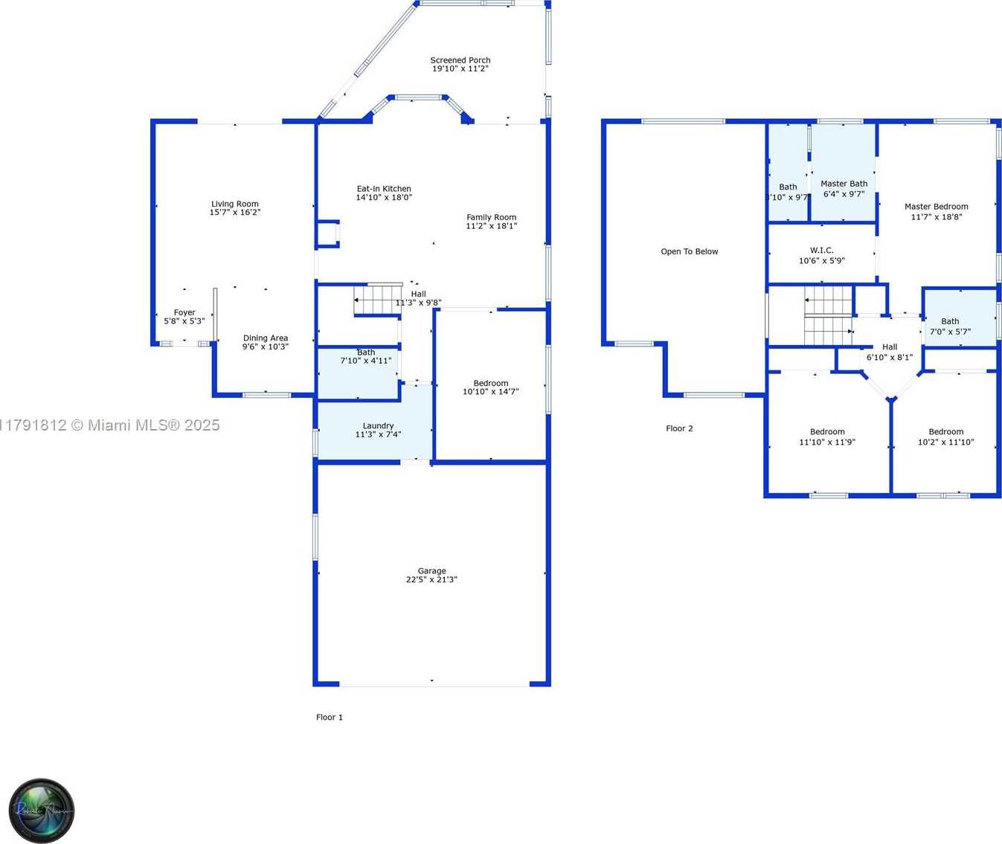
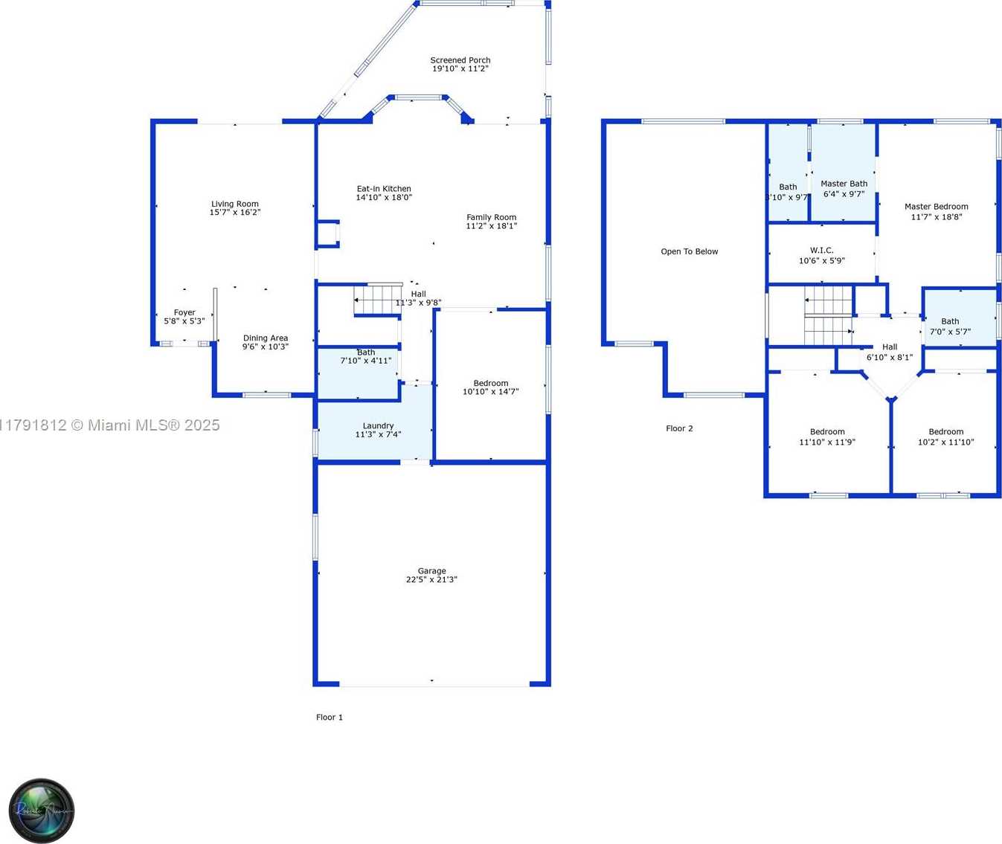
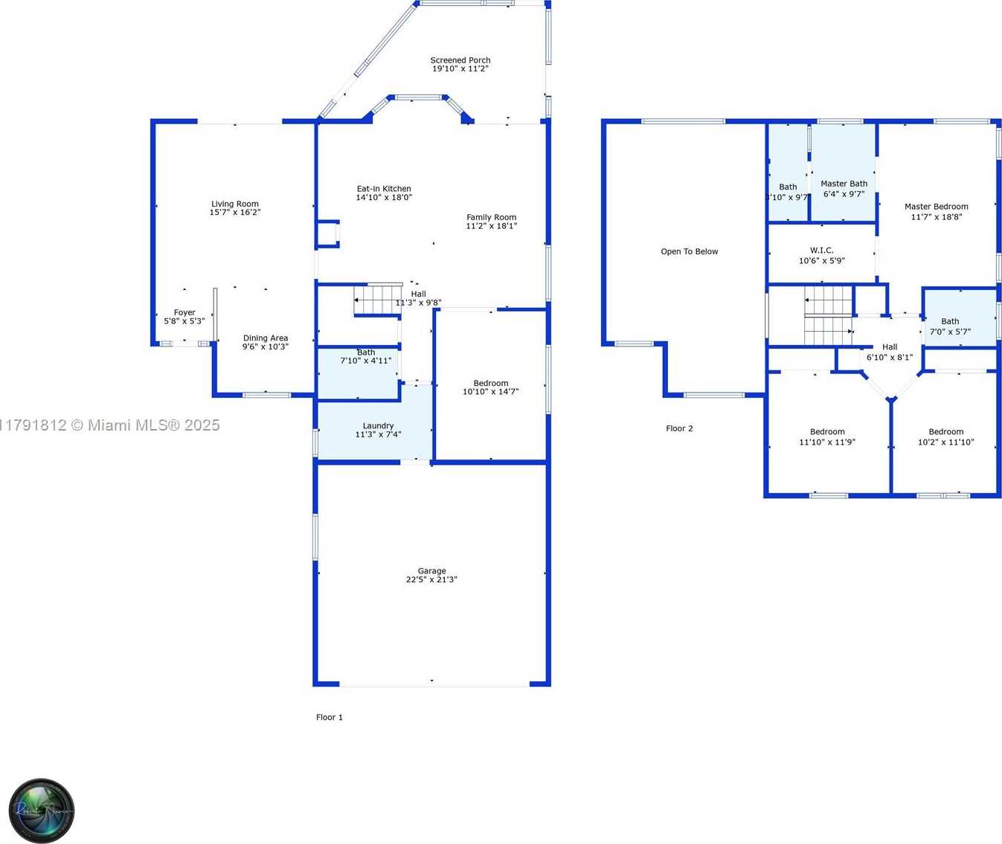
Contact us
Schedule Tour
| Address | 1060 NORTH WEST 192ND AVE, Pembroke Pines |
| Building Name | CHAPEL TRAIL II |
| Type of Property | Single Family Residence |
| Property Style | House |
| Price | $749,900 |
| Previous Price | $795,000 (7 days ago) |
| Property Status | Active |
| MLS Number | A11791812 |
| Bedrooms Number | 4 |
| Full Bathrooms Number | 3 |
| Living Area | 2104 |
| Lot Size | 7222 |
| Year Built | 1993 |
| Garage Spaces Number | 2 |
| Folio Number | 513911090490 |
| Zoning Information | (PUD) |
| Days on Market | 105 |
Detailed Description: Move-in ready lakefront pool home in Chapel Trail offering wide-water views and breathtaking sunsets. Perfect for entertaining, the outdoor space features a resurfaced pool, screened patio, fire pit, pavers, outdoor shower, and fenced yard with room for expansion. Updates include a 2018 roof, 2024 garage door, accordion shutters, and fresh paint. The kitchen has refinished cabinets and stainless steel appliances, while upstairs boasts wood-style floors, vaulted ceilings, loft home office, and custom closets. Additional highlights include marble accents, separate laundry, and boating access. Low HOA includes internet and cable. Zoned for A-rated schools, close to parks and scenic trails.
Internet
Waterfront
Pets Allowed
Property added to favorites
Loan
Mortgage
Expert
Loan amount
Loan term
Annual interest rate
First payment date
Amortization period
Hide
Address Information
| State | Florida |
| City | Pembroke Pines |
| County | Broward County |
| Zip Code | 33029 |
| Address | 1060 NORTH WEST 192ND AVE |
| Section | 11 |
| Zip Code (4 Digits) | 2923 |
Financial Information
| Price | $749,900 |
| Price per Foot | $0 |
| Previous Price | $795,000 |
| Folio Number | 513911090490 |
| Association Fee Paid | Monthly |
| Association Fee | $161 |
| Tax Amount | $4,357 |
| Tax Year | 2024 |
Full Descriptions
| Detailed Description | Move-in ready lakefront pool home in Chapel Trail offering wide-water views and breathtaking sunsets. Perfect for entertaining, the outdoor space features a resurfaced pool, screened patio, fire pit, pavers, outdoor shower, and fenced yard with room for expansion. Updates include a 2018 roof, 2024 garage door, accordion shutters, and fresh paint. The kitchen has refinished cabinets and stainless steel appliances, while upstairs boasts wood-style floors, vaulted ceilings, loft home office, and custom closets. Additional highlights include marble accents, separate laundry, and boating access. Low HOA includes internet and cable. Zoned for A-rated schools, close to parks and scenic trails. |
| Property View | Lake, Pool, Water |
| Water Access | None, Other |
| Waterfront Description | WF / Pool / No Ocean Access, Lake Access |
| Design Description | Attached, Two Story |
| Roof Description | Barrel Roof |
| Floor Description | Tile |
| Interior Features | First Floor Entry, Volume Ceilings, Walk-In Closet (s), Family Room, Utility Room / Laundry |
| Exterior Features | Outdoor Shower |
| Furnished Information | Unfurnished |
| Equipment Appliances | Dishwasher, Microwave, Electric Range, Refrigerator |
| Pool Description | In Ground |
| Cooling Description | Central Air |
| Heating Description | Central |
| Water Description | Municipal Water |
| Sewer Description | Public Sewer |
| Parking Description | Additional Spaces Available, Covered, Driveway |
| Pet Restrictions | Yes |
Property parameters
| Bedrooms Number | 4 |
| Full Baths Number | 3 |
| Living Area | 2104 |
| Lot Size | 7222 |
| Zoning Information | (PUD) |
| Year Built | 1993 |
| Type of Property | Single Family Residence |
| Style | House |
| Building Name | CHAPEL TRAIL II |
| Development Name | CHAPEL TRAIL II,Kesington |
| Construction Type | CBS Construction |
| Street Direction | North West |
| Garage Spaces Number | 2 |
| Listed with | Keller Williams Legacy |
