2161 NORTH WEST 54TH AVE, Lauderhill
$505,000 USD 4 3
Pictures
Map
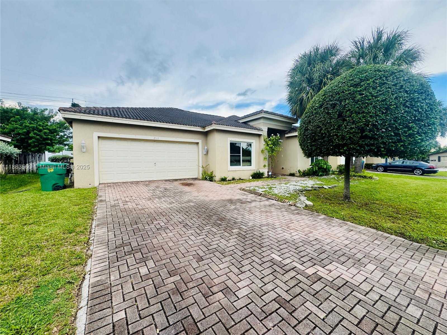

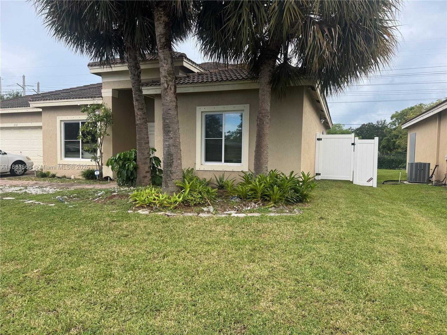
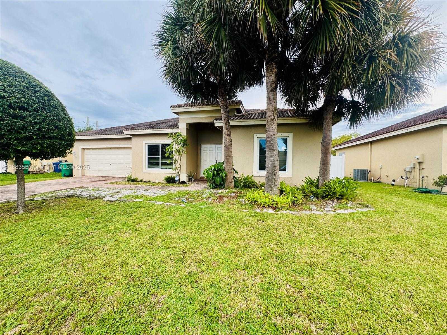
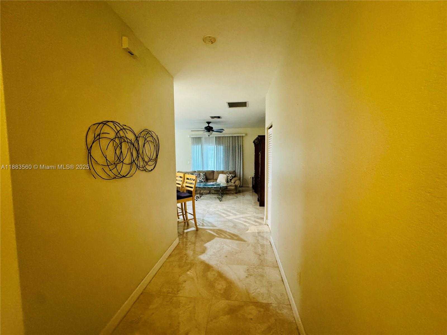
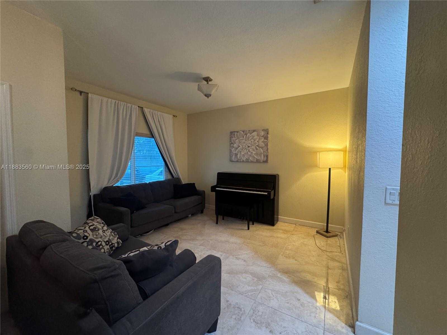
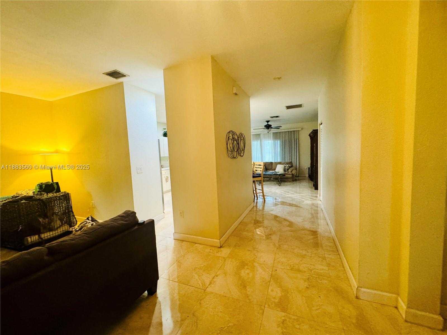
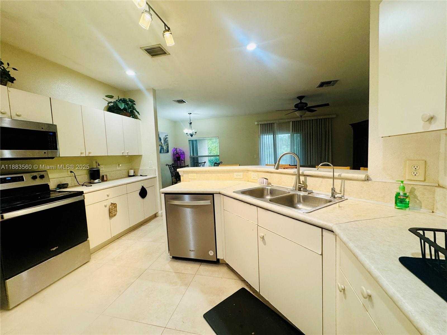
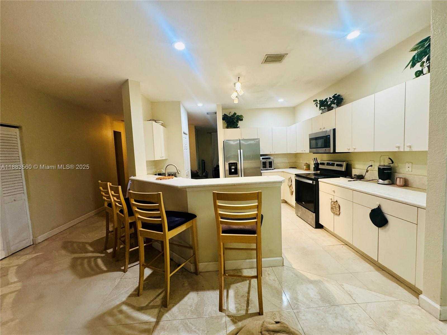
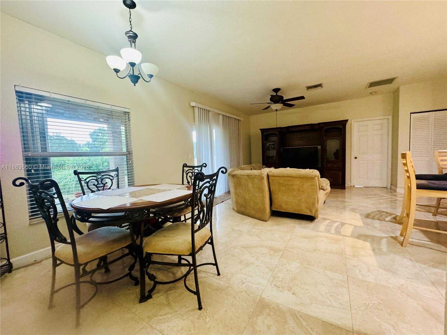
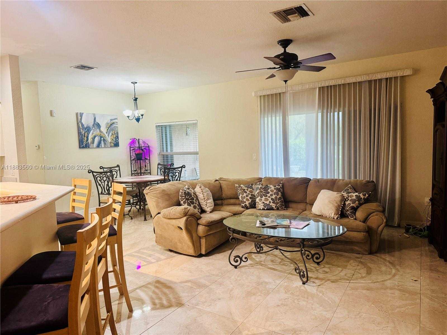
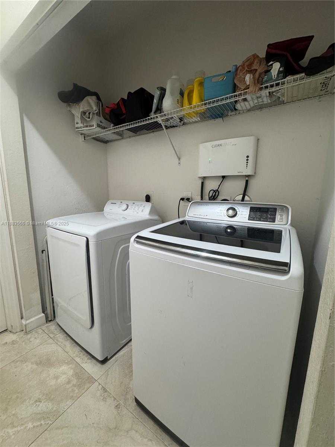
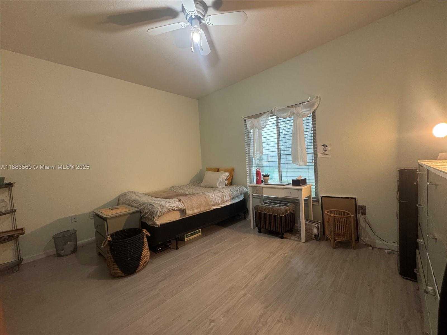
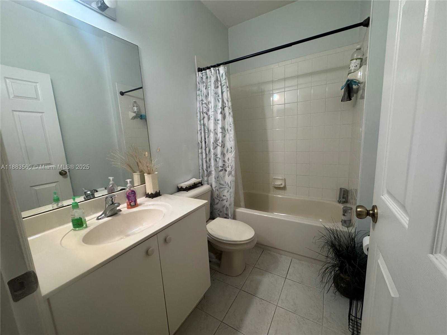
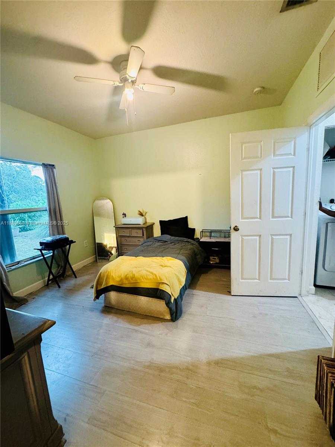
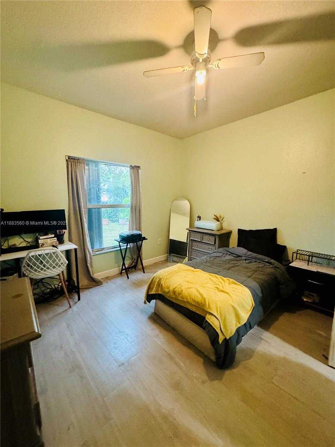
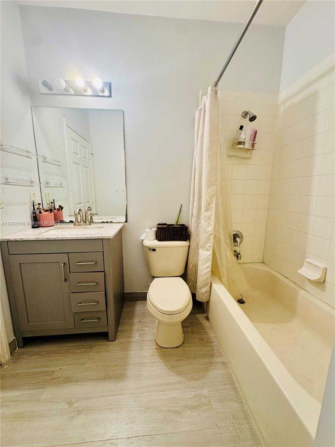
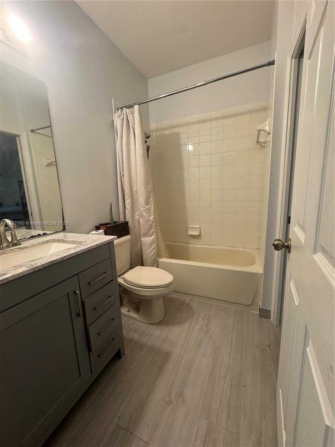
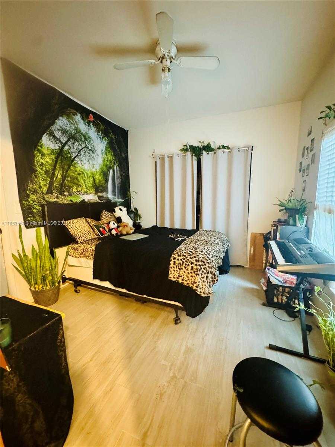
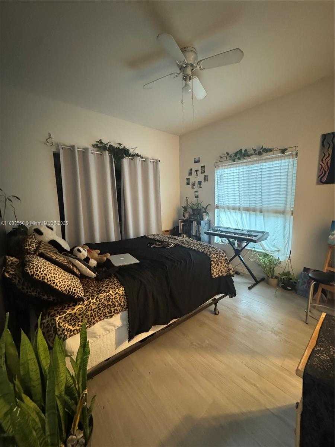
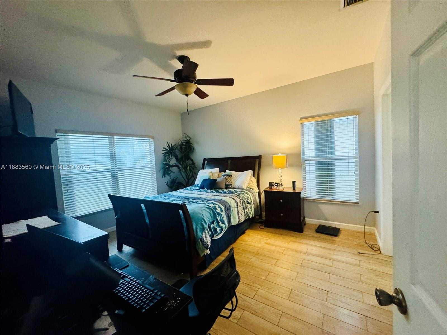
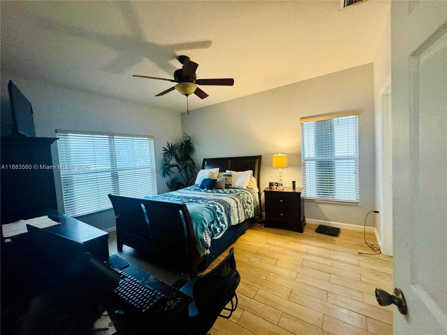
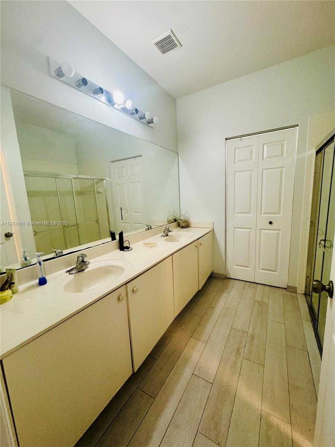
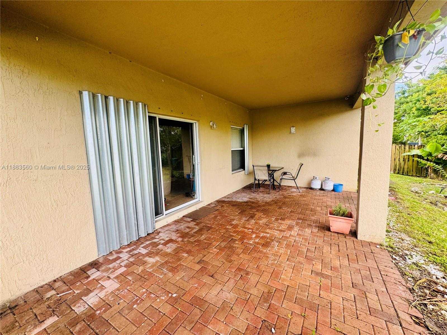
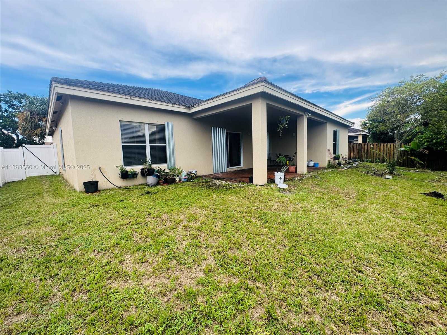
Contact us
Schedule Tour
| Address | 2161 NORTH WEST 54TH AVE, Lauderhill |
| Building Name | STONEBRIDGE ESTATES |
| Type of Property | Single Family Residence |
| Property Style | R30-No Pool / No Water |
| Price | $505,000 |
| Previous Price | $515,000 (11 days ago) |
| Property Status | Active |
| MLS Number | A11883560 |
| Bedrooms Number | 4 |
| Full Bathrooms Number | 3 |
| Living Area | 1820 |
| Lot Size | 7708 |
| Year Built | 2008 |
| Garage Spaces Number | 2 |
| Folio Number | 494126080020 |
| Zoning Information | RS-4 |
| Days on Market | 41 |
Detailed Description: Original owner family home built in 2008 featuring over 2,000 square ft of living space. This 4-bedroom, 3-bathroom property offers a spacious layout, generous living areas, and a 2-car garage. Situated on an oversized lot with no rear neighbors, the backyard is fully fenced for privacy and outdoor enjoyment. Highlights include a large primary suite, split-bedroom floor plan, open living and dining areas, and plenty of natural light throughout. The home’s solid construction and well-maintained condition make it an excellent starter home or long-term investment. Conveniently located near shopping, dining, schools, and major roadways, this home combines comfort, privacy, and accessibility in one package.
Internet
Property added to favorites
Loan
Mortgage
Expert
Loan amount
Loan term
Annual interest rate
First payment date
Amortization period
Hide
Address Information
| State | Florida |
| City | Lauderhill |
| County | Broward County |
| Zip Code | 33313 |
| Address | 2161 NORTH WEST 54TH AVE |
| Section | 26 |
| Zip Code (4 Digits) | 5293 |
Financial Information
| Price | $505,000 |
| Price per Foot | $0 |
| Previous Price | $515,000 |
| Folio Number | 494126080020 |
| Tax Amount | $3,603 |
| Tax Year | 2025 |
Full Descriptions
| Detailed Description | Original owner family home built in 2008 featuring over 2,000 square ft of living space. This 4-bedroom, 3-bathroom property offers a spacious layout, generous living areas, and a 2-car garage. Situated on an oversized lot with no rear neighbors, the backyard is fully fenced for privacy and outdoor enjoyment. Highlights include a large primary suite, split-bedroom floor plan, open living and dining areas, and plenty of natural light throughout. The home’s solid construction and well-maintained condition make it an excellent starter home or long-term investment. Conveniently located near shopping, dining, schools, and major roadways, this home combines comfort, privacy, and accessibility in one package. |
| Property View | Garden |
| Design Description | Detached, One Story |
| Roof Description | Curved / S-Tile Roof |
| Floor Description | Ceramic Floor |
| Interior Features | First Floor Entry, Family Room |
| Equipment Appliances | Dryer, Microwave, Electric Range, Refrigerator |
| Cooling Description | Central Air, Electric |
| Heating Description | Electric |
| Water Description | Municipal Water |
| Sewer Description | Public Sewer |
| Parking Description | Driveway |
Property parameters
| Bedrooms Number | 4 |
| Full Baths Number | 3 |
| Living Area | 1820 |
| Lot Size | 7708 |
| Zoning Information | RS-4 |
| Year Built | 2008 |
| Type of Property | Single Family Residence |
| Style | R30-No Pool / No Water |
| Building Name | STONEBRIDGE ESTATES |
| Development Name | STONEBRIDGE ESTATES |
| Construction Type | Concrete Block Construction |
| Street Direction | North West |
| Garage Spaces Number | 2 |
| Listed with | Current Capital Realty |
