11253 NORTH WEST 49TH ST, Coral Springs
$950,000 USD 5 3
Pictures
Map
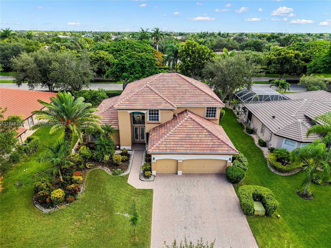

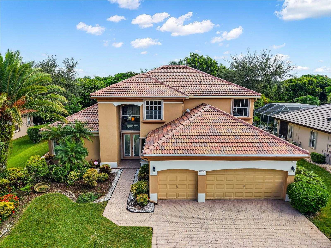
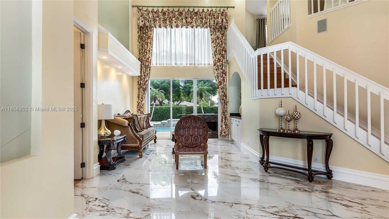
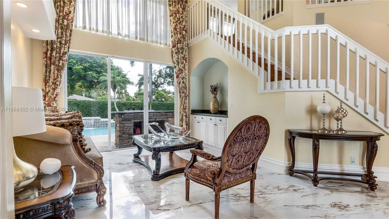
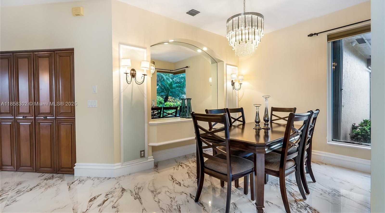
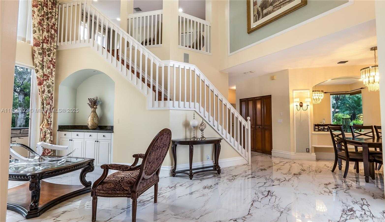
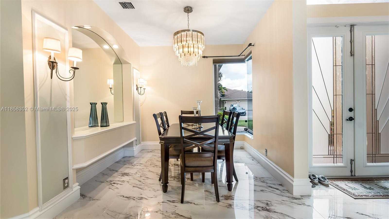
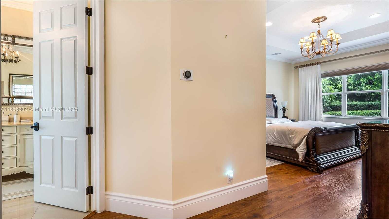
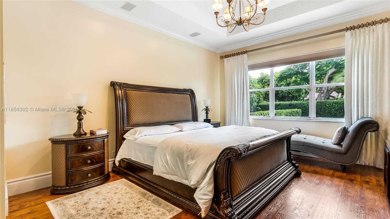
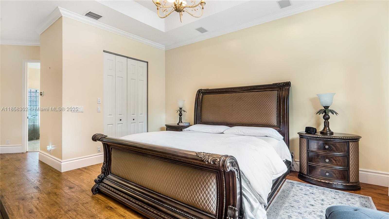
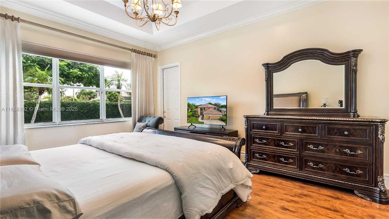
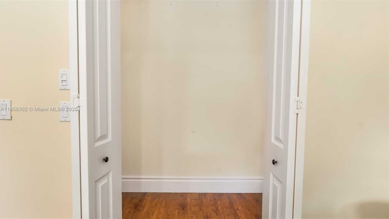
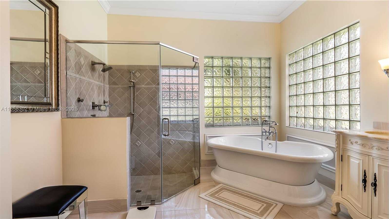
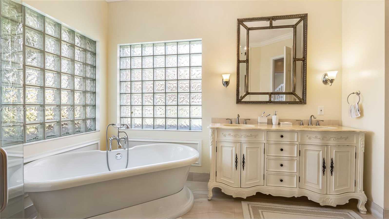
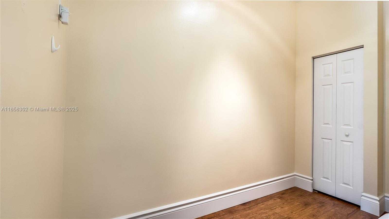
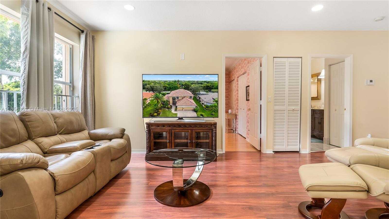
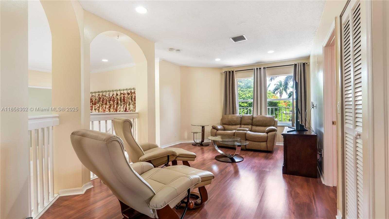
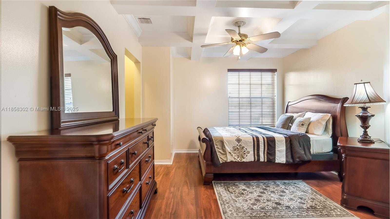
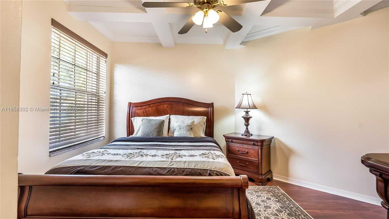
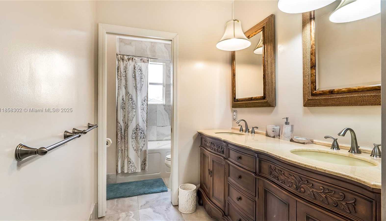
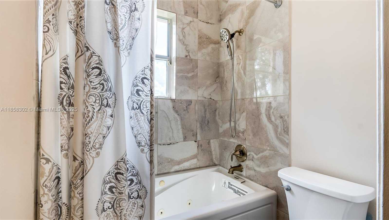
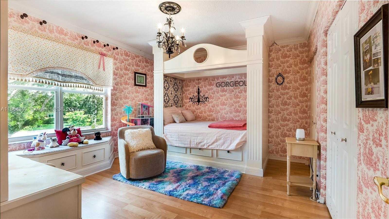
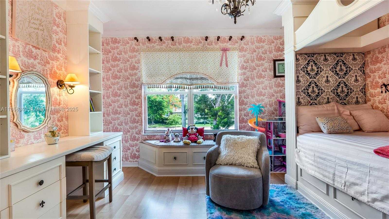
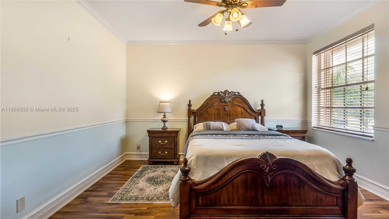
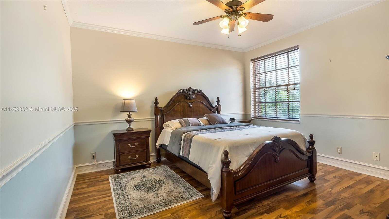
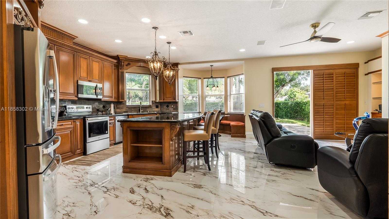
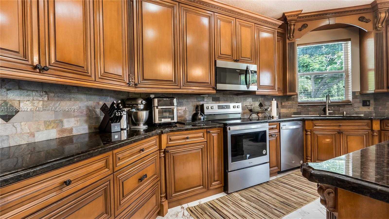
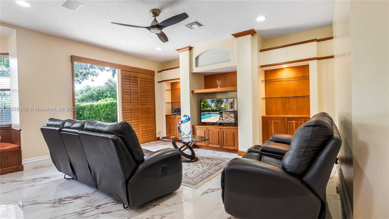
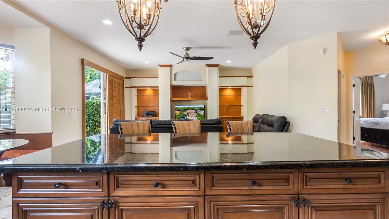
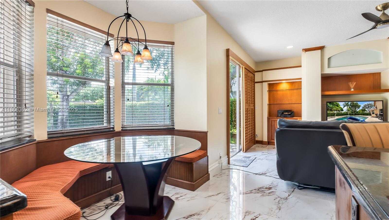
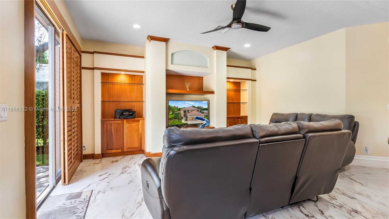
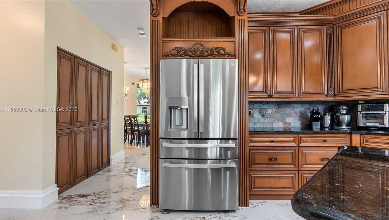
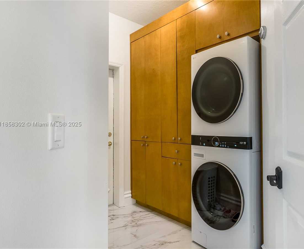
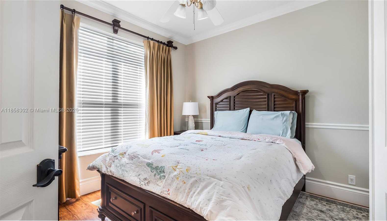
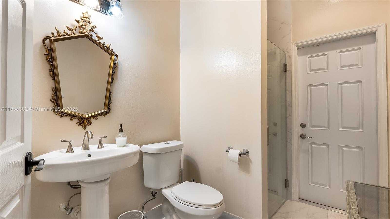
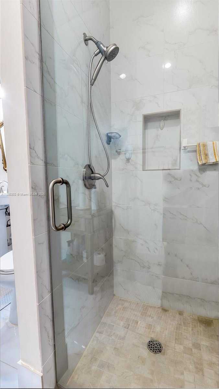
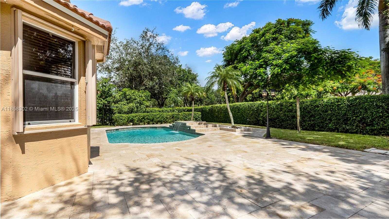
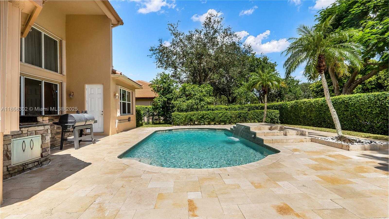
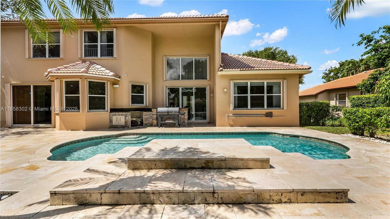
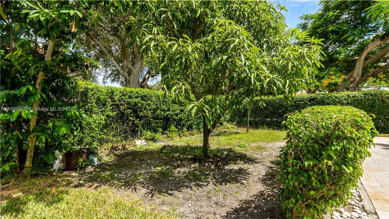
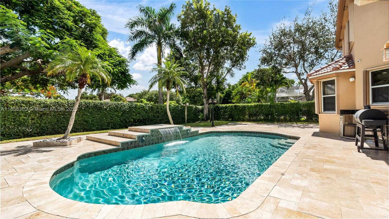
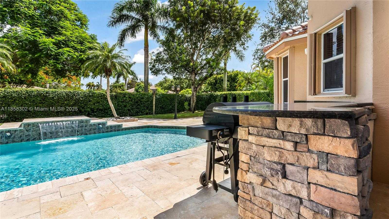
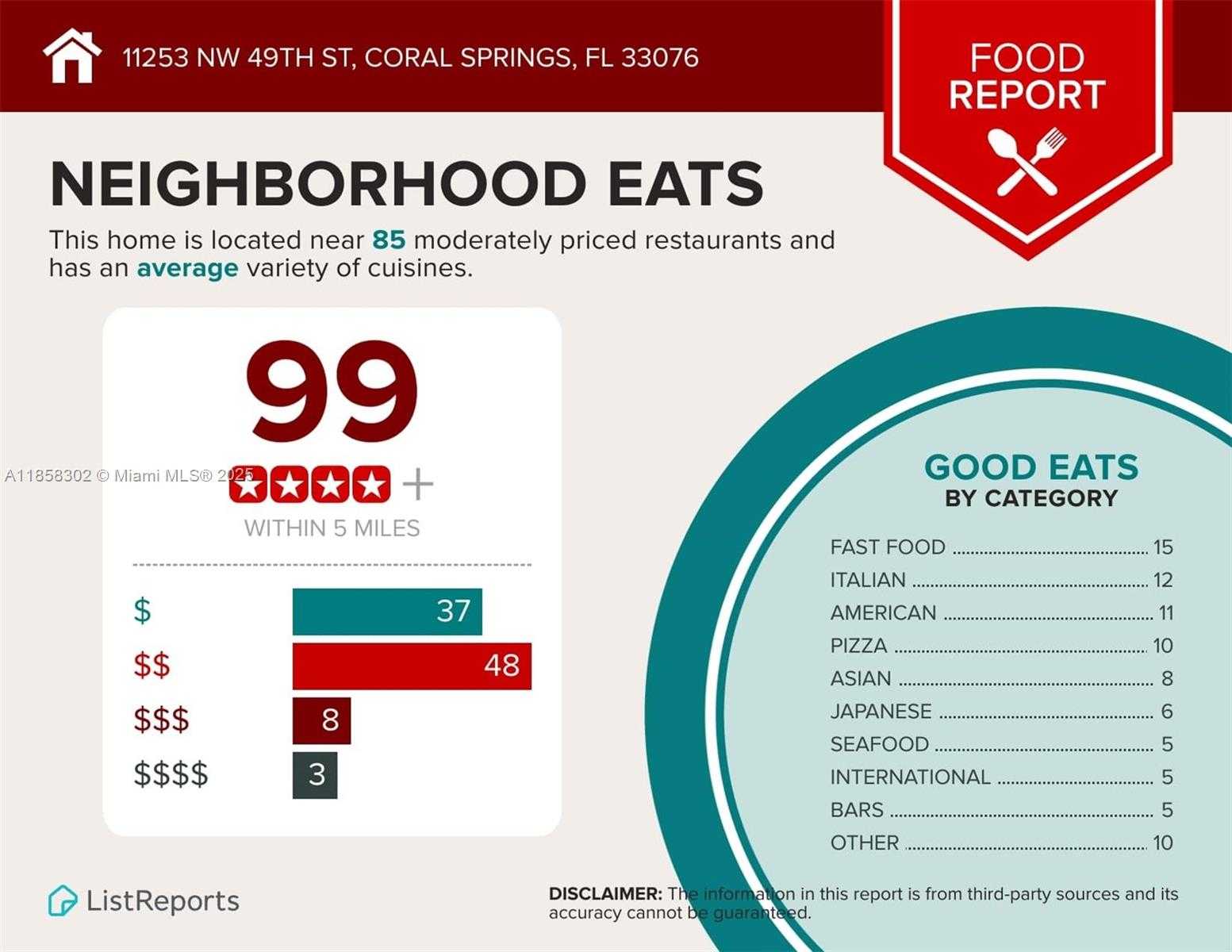
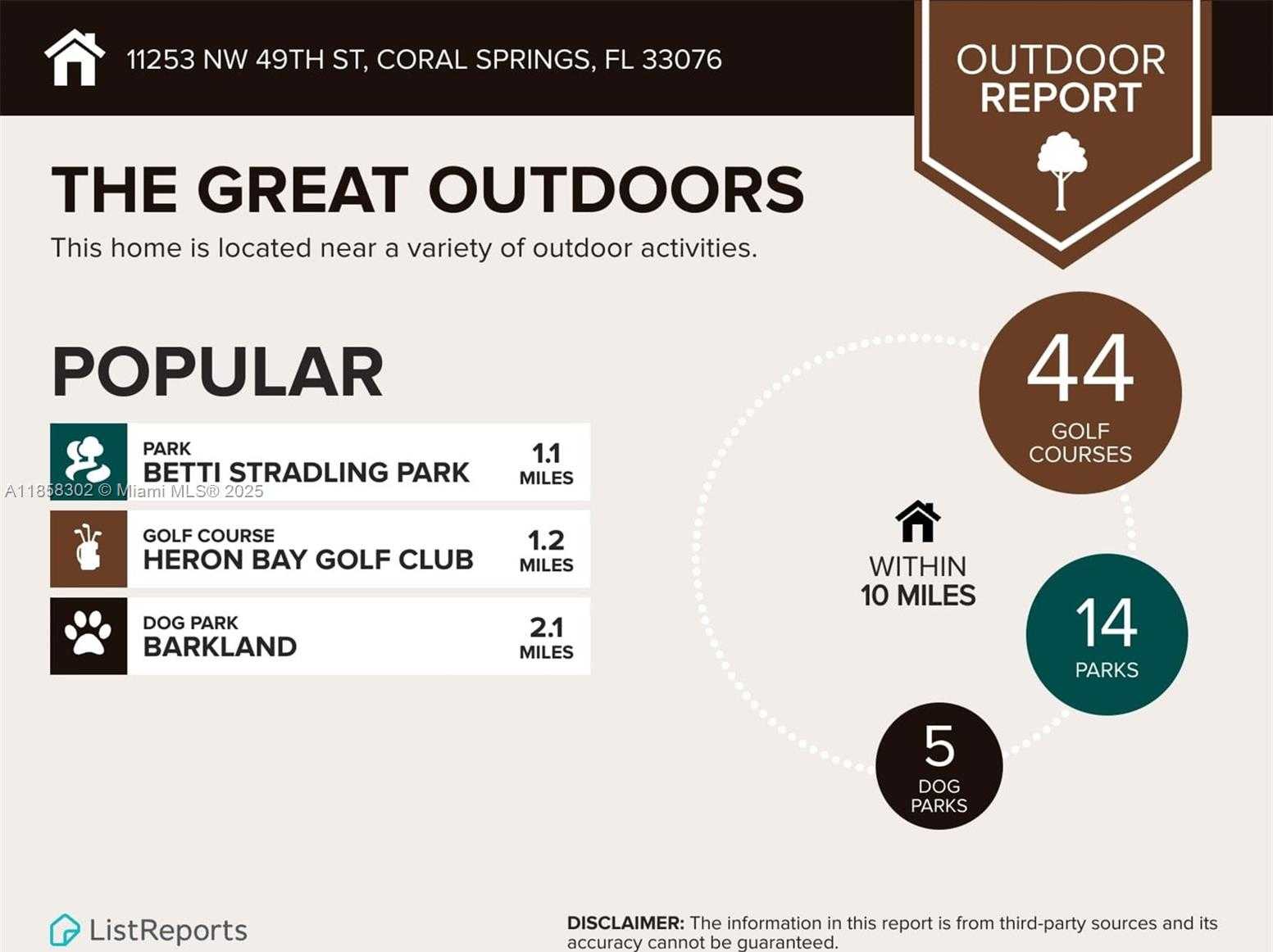
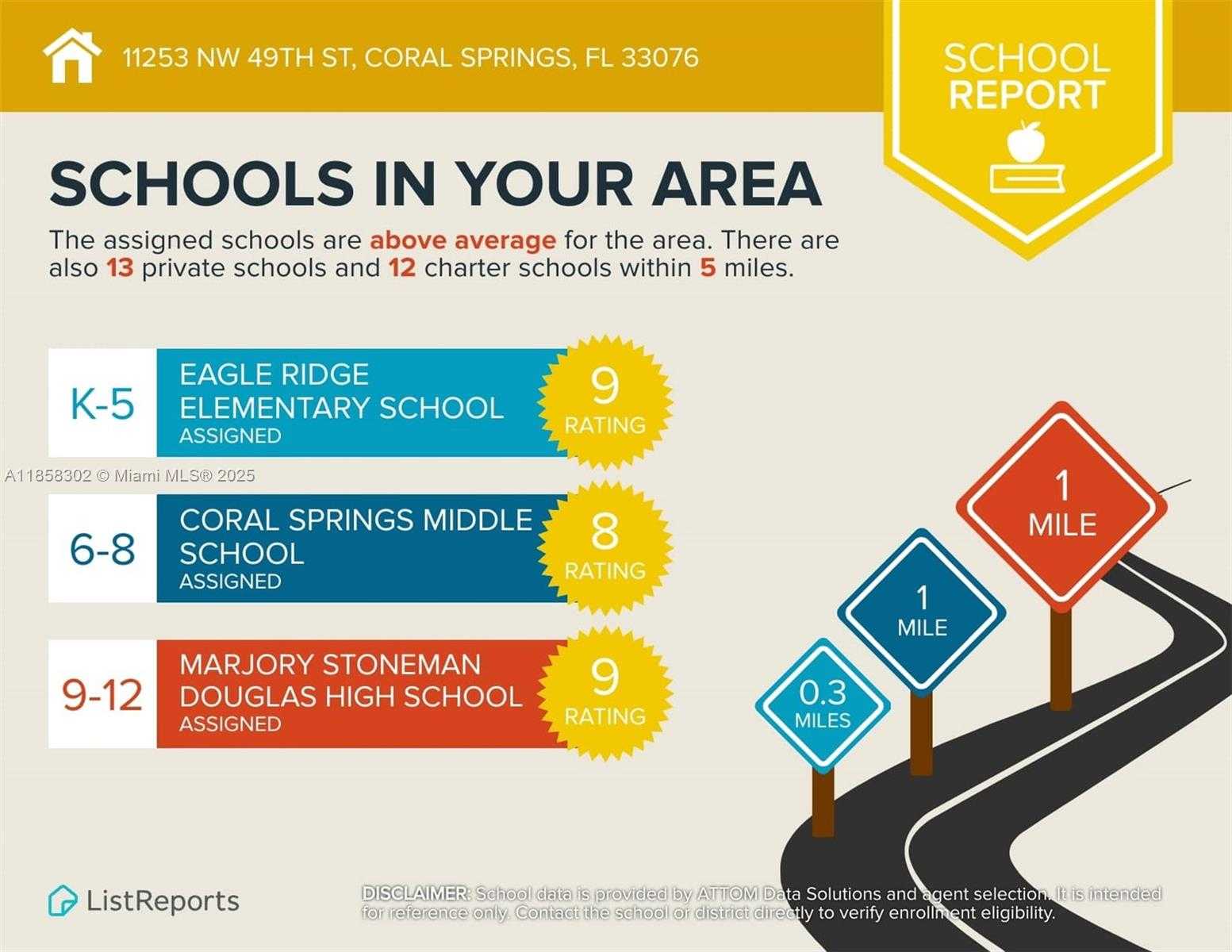
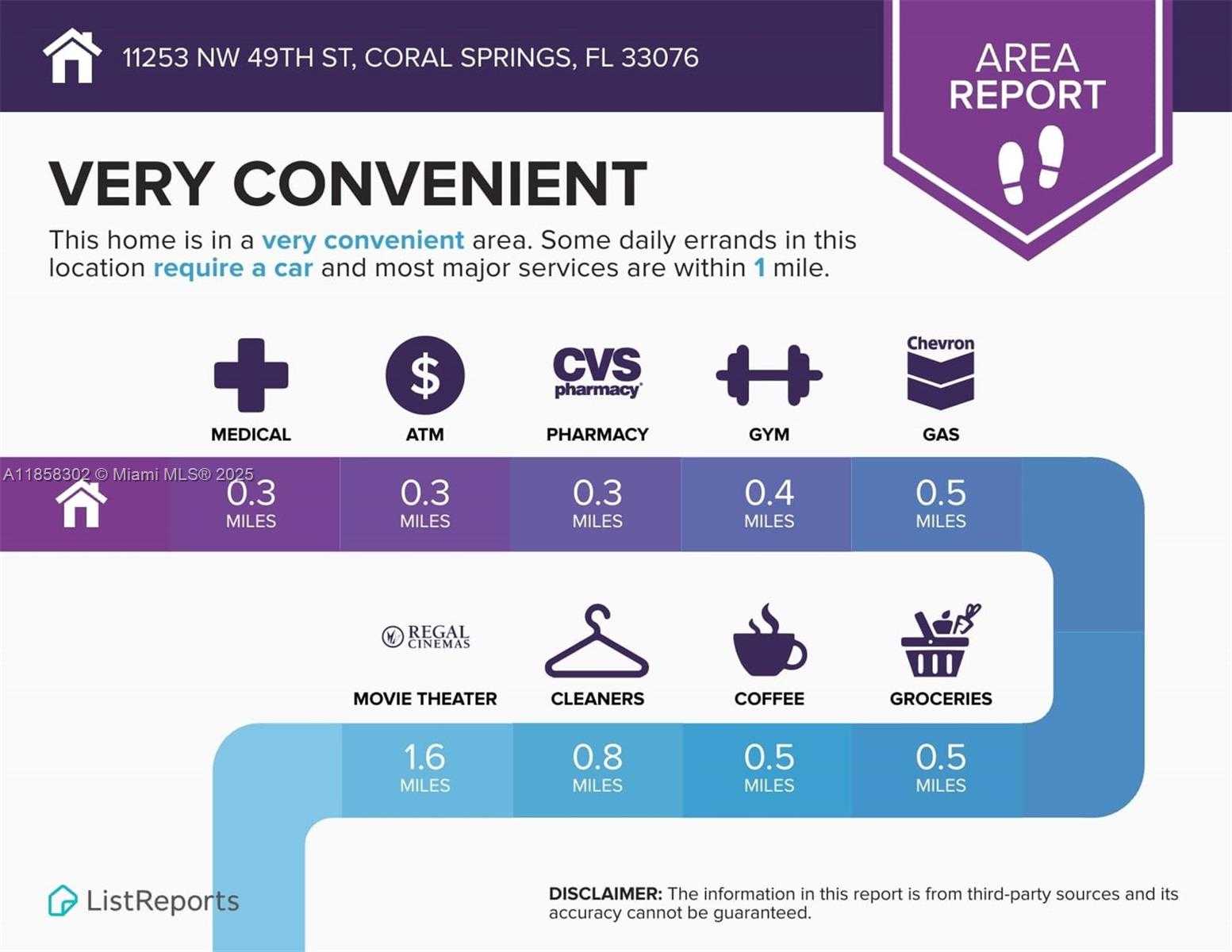
Contact us
Schedule Tour
| Address | 11253 NORTH WEST 49TH ST, Coral Springs |
| Building Name | KENSINGTON |
| Type of Property | Single Family Residence |
| Property Style | Pool Only |
| Price | $950,000 |
| Previous Price | $999,999 (6 days ago) |
| Property Status | Active |
| MLS Number | A11858302 |
| Bedrooms Number | 5 |
| Full Bathrooms Number | 3 |
| Living Area | 3214 |
| Lot Size | 10643 |
| Year Built | 1997 |
| Garage Spaces Number | 3 |
| Folio Number | 484108022300 |
| Zoning Information | RS-3,4,5 |
| Days on Market | 82 |
Detailed Description: *PRICE ADJUSTMENT* Impeccable 5BR / 3BA pool home w / 3-car garage in Chelsea at Kensington Glen. Features include a brand new tile roof, newly installed marble floors, updated kitchen w / solid wood cabinetry, granite counters, tile backsplash, and new SS appliances, new washer / dryer. Primary suite offers hardwood floors, tray ceiling, 2 walk-in closets, jacuzzi tub, and separate shower w / 5 heads. Copper pipes were replaced during upgrade. 2nd BR and full bathroom on 1st floor. Upstairs features a spacious game room / loft, 3BR, and 1 BA. Backyard boasts of a chlorinated pool w / heater, travertine tile pool deck, newer heater and pool pump. Also includes a built-in summer kitchen for outdoor entertaining. Accordion shutters on all windows. New front door, crawl space in garage w / pull down staircase.
Internet
Pets Allowed
Property added to favorites
Loan
Mortgage
Expert
Loan amount
Loan term
Annual interest rate
First payment date
Amortization period
Hide
Address Information
| State | Florida |
| City | Coral Springs |
| County | Broward County |
| Zip Code | 33076 |
| Address | 11253 NORTH WEST 49TH ST |
| Zip Code (4 Digits) | 2772 |
Financial Information
| Price | $950,000 |
| Price per Foot | $0 |
| Previous Price | $999,999 |
| Folio Number | 484108022300 |
| Association Fee Paid | Monthly |
| Association Fee | $67 |
| Tax Amount | $11,896 |
| Tax Year | 2024 |
Full Descriptions
| Detailed Description | *PRICE ADJUSTMENT* Impeccable 5BR / 3BA pool home w / 3-car garage in Chelsea at Kensington Glen. Features include a brand new tile roof, newly installed marble floors, updated kitchen w / solid wood cabinetry, granite counters, tile backsplash, and new SS appliances, new washer / dryer. Primary suite offers hardwood floors, tray ceiling, 2 walk-in closets, jacuzzi tub, and separate shower w / 5 heads. Copper pipes were replaced during upgrade. 2nd BR and full bathroom on 1st floor. Upstairs features a spacious game room / loft, 3BR, and 1 BA. Backyard boasts of a chlorinated pool w / heater, travertine tile pool deck, newer heater and pool pump. Also includes a built-in summer kitchen for outdoor entertaining. Accordion shutters on all windows. New front door, crawl space in garage w / pull down staircase. |
| Property View | Garden, Pool |
| Water Access | None |
| Design Description | Detached, Two Story |
| Roof Description | Curved / S-Tile Roof |
| Floor Description | Marble, Tile, Wood |
| Interior Features | First Floor Entry, Built-in Features, Closet Cabinetry, Cooking Island, Entrance Foyer, Other, Pantry, 3 Be |
| Exterior Features | Built-In Grill, Fruit Trees, Other |
| Furnished Information | Unfurnished |
| Equipment Appliances | Dishwasher, Disposal, Dryer, Electric Water Heater, Microwave, Electric Range, Refrigerator, Washer |
| Pool Description | In Ground |
| Cooling Description | Ceiling Fan (s), Central Air |
| Heating Description | Central |
| Water Description | Municipal Water |
| Sewer Description | Public Sewer |
| Parking Description | Driveway, Paver Block |
| Pet Restrictions | Yes |
Property parameters
| Bedrooms Number | 5 |
| Full Baths Number | 3 |
| Living Area | 3214 |
| Lot Size | 10643 |
| Zoning Information | RS-3,4,5 |
| Year Built | 1997 |
| Type of Property | Single Family Residence |
| Style | Pool Only |
| Building Name | KENSINGTON |
| Development Name | KENSINGTON |
| Construction Type | CBS Construction |
| Street Direction | North West |
| Garage Spaces Number | 3 |
| Listed with | Keller Williams Realty SW |
