8100 MUIRHEAD CIR, Boynton Beach
$749,000 USD 4 3.5
Pictures
Map
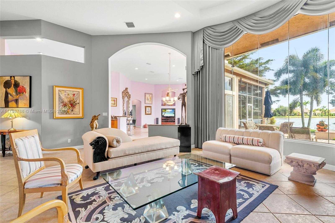

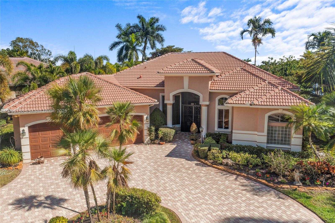
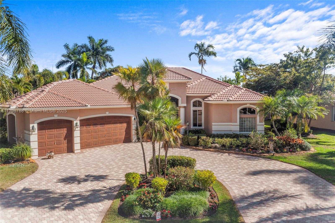
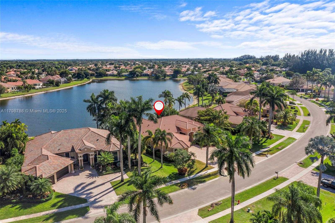
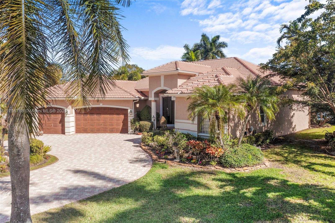
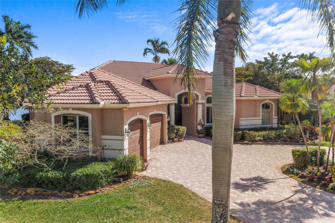
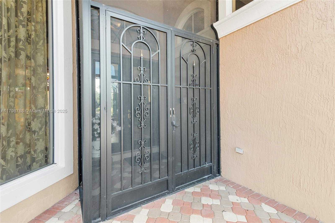
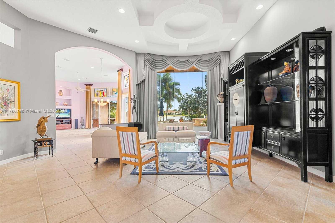
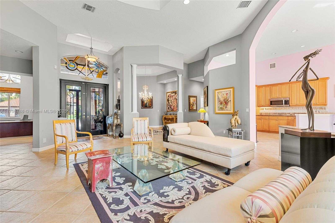
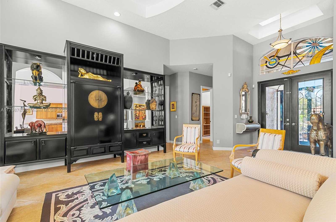
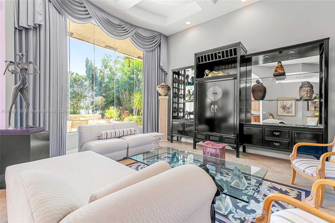
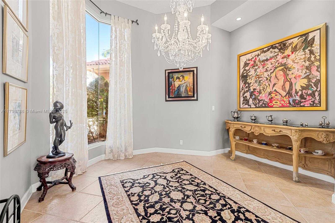
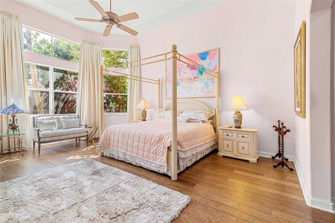
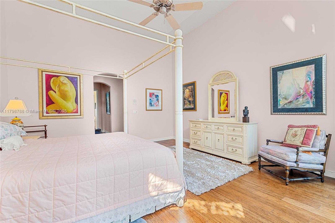
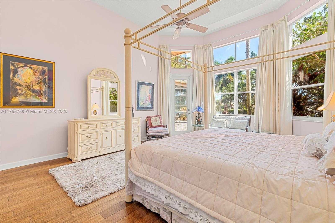
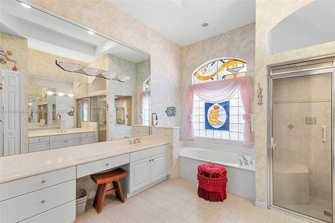
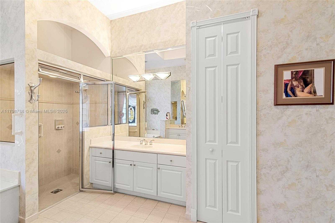
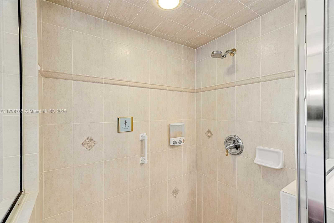
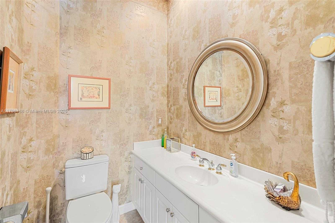
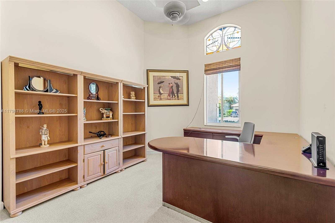
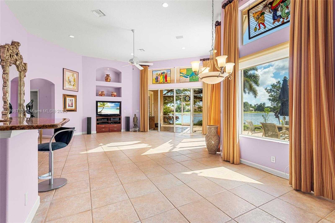
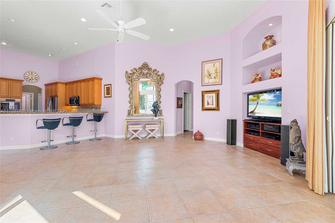
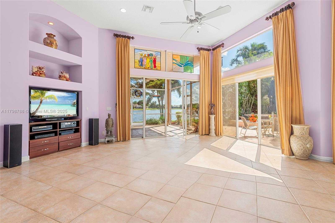
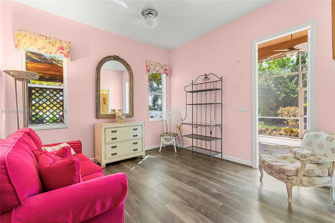
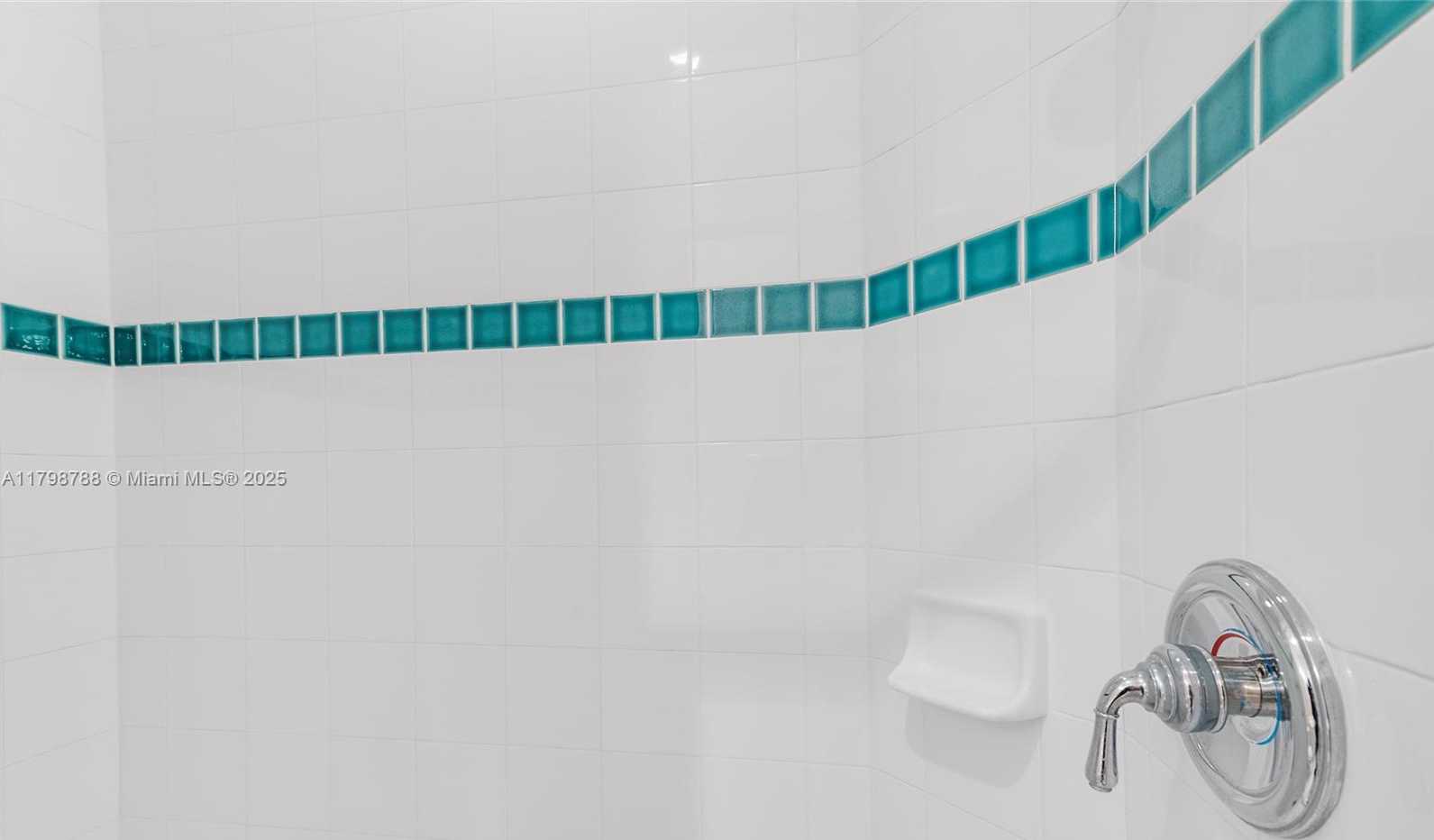
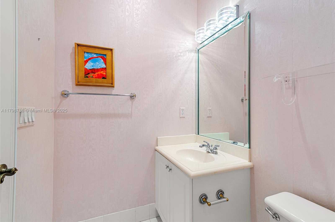
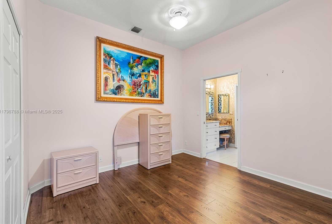
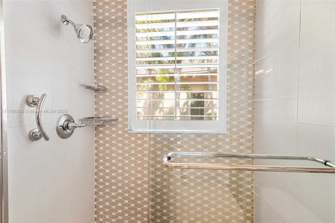
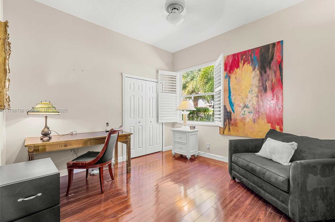
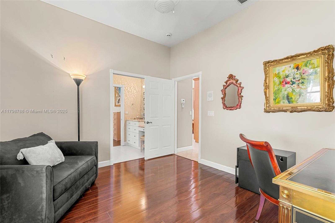
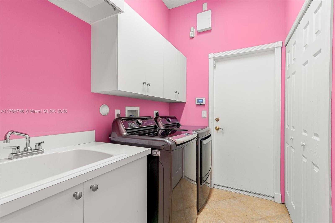
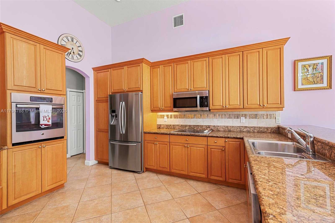
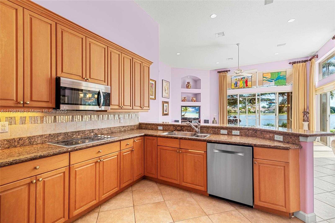
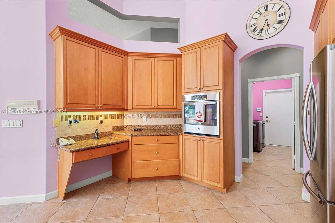
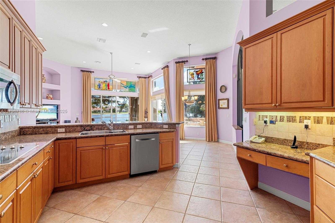
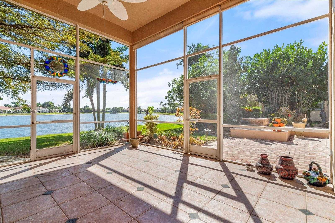
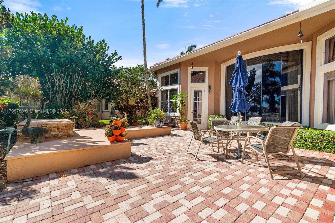
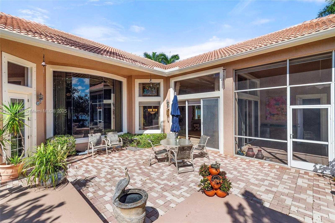
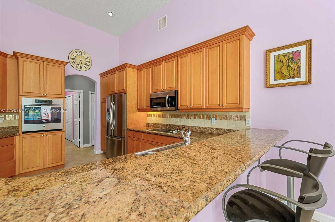
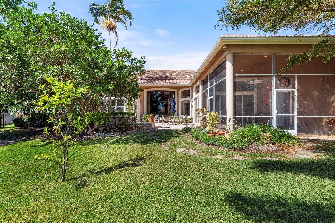
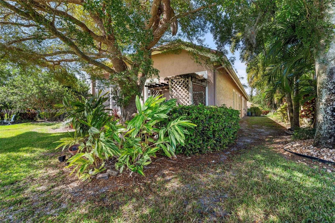
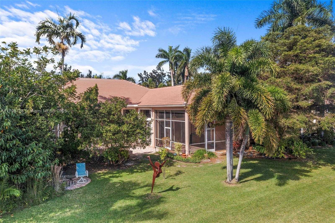
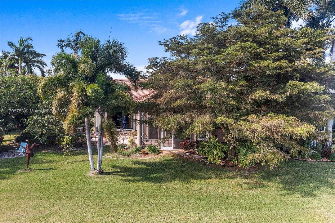
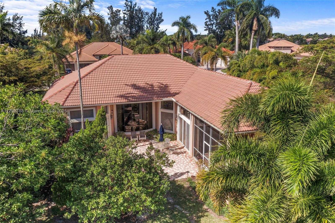
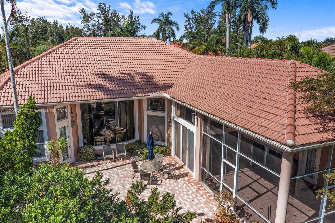
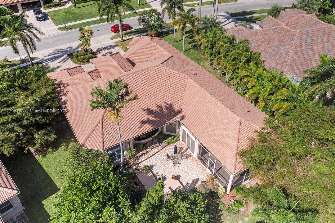
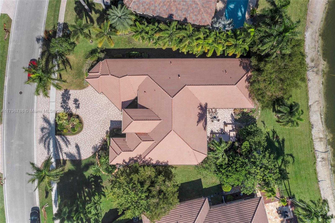
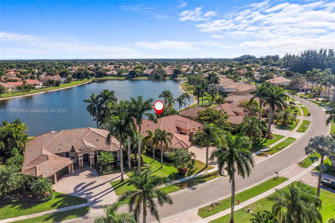
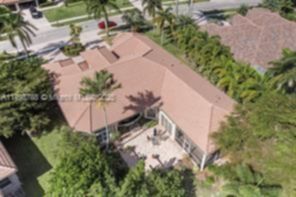
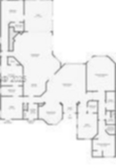
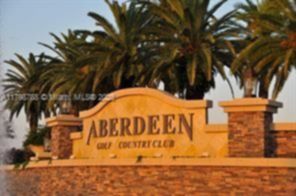
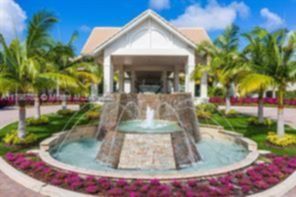
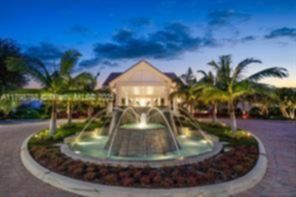
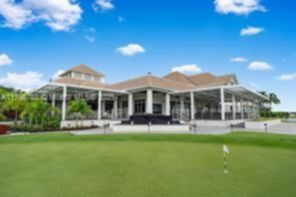
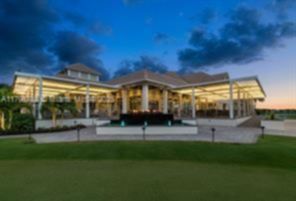
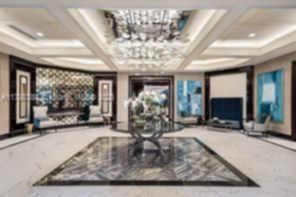
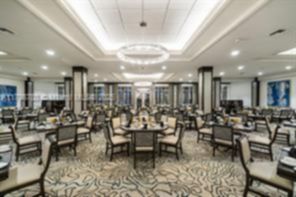
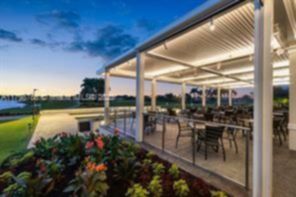
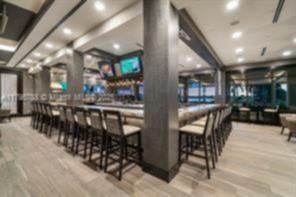
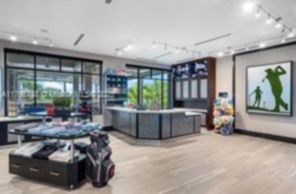
Contact us
Schedule Tour
| Address | 8100 MUIRHEAD CIR, Boynton Beach |
| Building Name | ABERDEEN 8 |
| Type of Property | Single Family Residence |
| Property Style | House |
| Price | $749,000 |
| Previous Price | $750,000 (1 days ago) |
| Property Status | Active |
| MLS Number | A11798788 |
| Bedrooms Number | 4 |
| Full Bathrooms Number | 3 |
| Half Bathrooms Number | 1 |
| Living Area | 3293 |
| Lot Size | 15028 |
| Year Built | 1998 |
| Garage Spaces Number | 2 |
| Folio Number | 00424516030040180 |
| Zoning Information | RS |
| Days on Market | 119 |
Detailed Description: This meticulously single-family home offers 4 bedrooms and 3.5 bathrooms within approx 3,293 sq.ft of living space. The residence features a Mediterranean architectural style with high ceilings and a split bedroom floor plan. The interior includes a formal dining room, a breakfast area, and a kitchen equipped with stainless steel appliances. The master suite boasts a walk-in closet and a separate shower. Additional features comprise a two-car garage, a screened-in patio, and a private backyard. The property offers serene lake views, enhancing the tranquil ambiance of the home. Located within the Aberdeen Country Club community, residents have access to resort-style amenities such as pools, an 18-hole golf course, and various recreational facilities. One time community fee.
Internet
Waterfront
Pets Allowed
Property added to favorites
Loan
Mortgage
Expert
Loan amount
Loan term
Annual interest rate
First payment date
Amortization period
Hide
Address Information
| State | Florida |
| City | Boynton Beach |
| County | Palm Beach County |
| Zip Code | 33472 |
| Address | 8100 MUIRHEAD CIR |
| Section | 16 |
| Zip Code (4 Digits) | 5061 |
Financial Information
| Price | $749,000 |
| Price per Foot | $0 |
| Previous Price | $750,000 |
| Folio Number | 00424516030040180 |
| Association Fee Paid | Monthly |
| Association Fee | $294 |
| Tax Amount | $10,311 |
| Tax Year | 2024 |
Full Descriptions
| Detailed Description | This meticulously single-family home offers 4 bedrooms and 3.5 bathrooms within approx 3,293 sq.ft of living space. The residence features a Mediterranean architectural style with high ceilings and a split bedroom floor plan. The interior includes a formal dining room, a breakfast area, and a kitchen equipped with stainless steel appliances. The master suite boasts a walk-in closet and a separate shower. Additional features comprise a two-car garage, a screened-in patio, and a private backyard. The property offers serene lake views, enhancing the tranquil ambiance of the home. Located within the Aberdeen Country Club community, residents have access to resort-style amenities such as pools, an 18-hole golf course, and various recreational facilities. One time community fee. |
| Property View | Garden, Lake |
| Water Access | None |
| Waterfront Description | WF / No Ocean Access, Lake |
| Design Description | Attached, One Story |
| Roof Description | Shingle |
| Floor Description | Tile |
| Interior Features | First Floor Entry, Closet Cabinetry, Split Bedroom, Family Room, Florida Room, Garage Converted, Utility R |
| Exterior Features | Fruit Trees, Tennis Court (s) |
| Equipment Appliances | Dishwasher, Dryer, Refrigerator, Self Cleaning Oven, Washer |
| Cooling Description | Central Air |
| Heating Description | Central |
| Water Description | Municipal Water |
| Sewer Description | Public Sewer |
| Parking Description | Circular Driveway |
| Pet Restrictions | Yes |
Property parameters
| Bedrooms Number | 4 |
| Full Baths Number | 3 |
| Half Baths Number | 1 |
| Living Area | 3293 |
| Lot Size | 15028 |
| Zoning Information | RS |
| Year Built | 1998 |
| Type of Property | Single Family Residence |
| Style | House |
| Building Name | ABERDEEN 8 |
| Development Name | ABERDEEN 8 |
| Construction Type | Concrete Block Construction |
| Garage Spaces Number | 2 |
| Listed with | Stoic Estates, LLC. |
