104 SOUTH EAST 34 TERRACE #104, Homestead
$430,000 USD 4 2.5
Pictures
Map
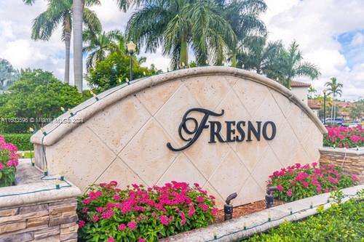

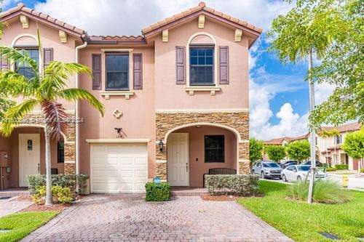
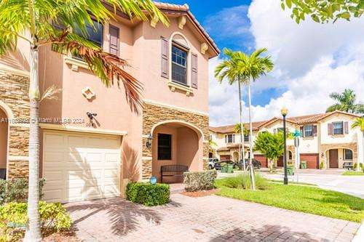
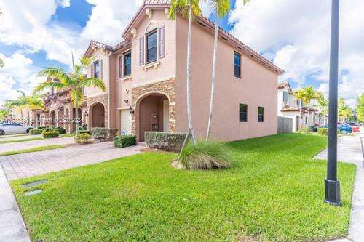
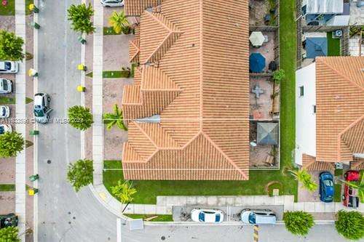
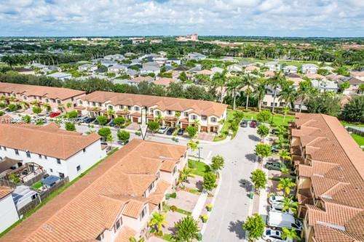
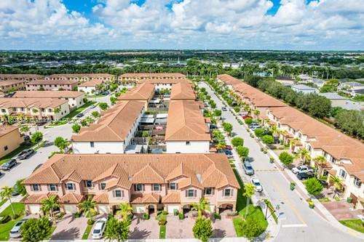
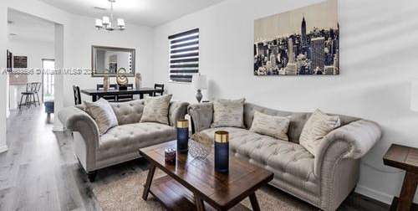
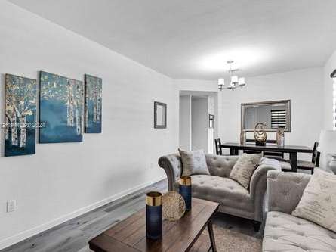
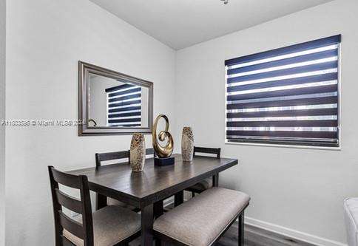
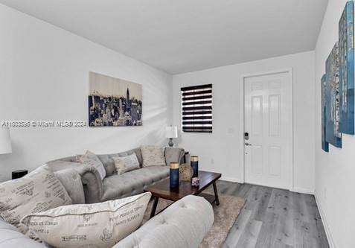
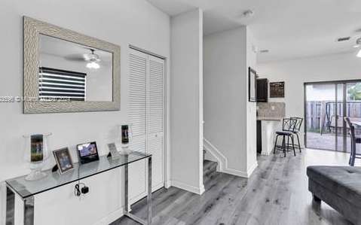
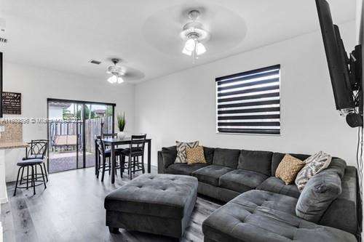
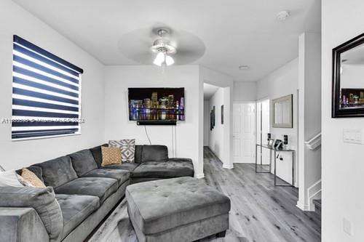
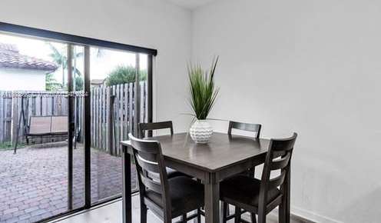
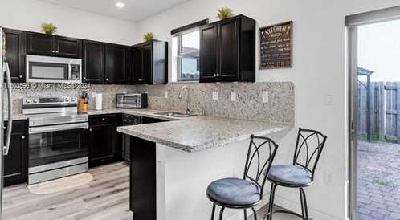
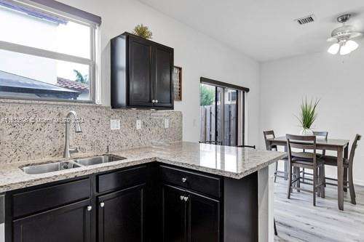
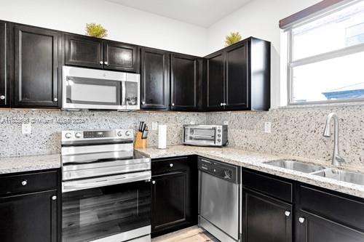
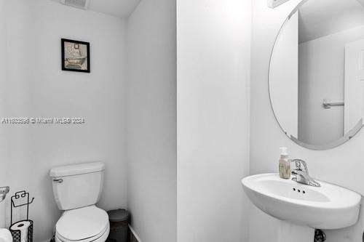
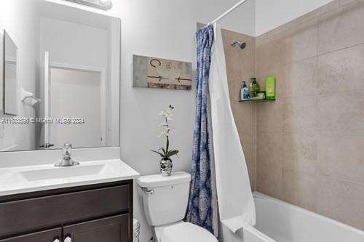
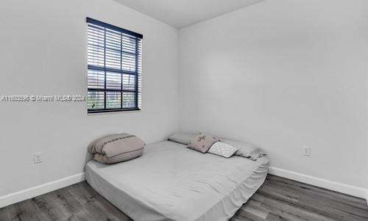
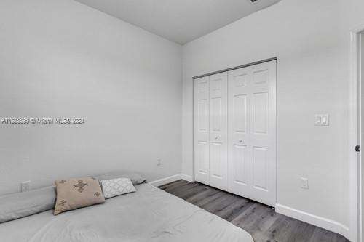
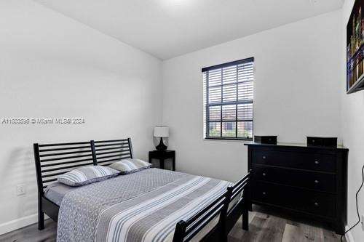
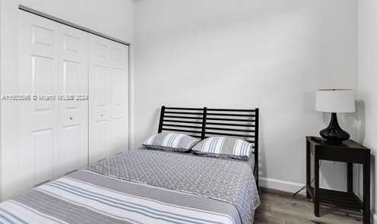
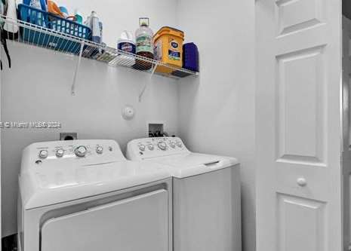
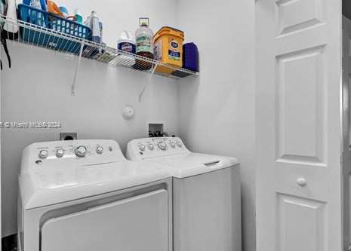
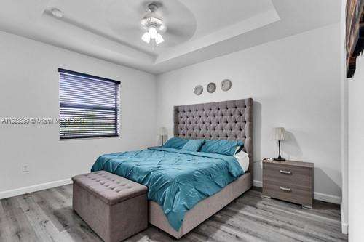
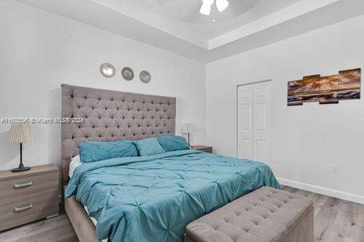
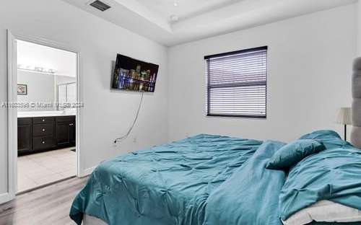
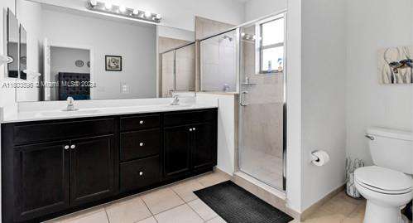
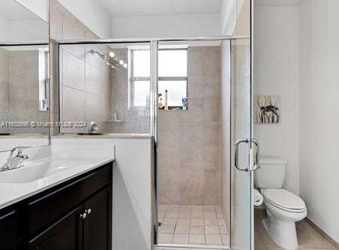
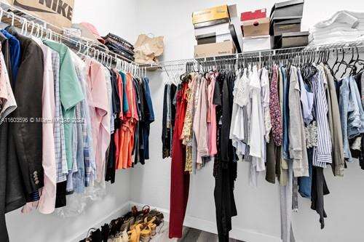
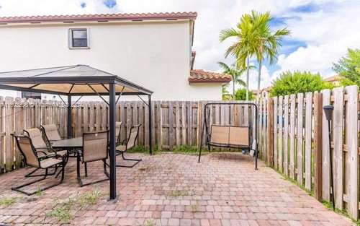
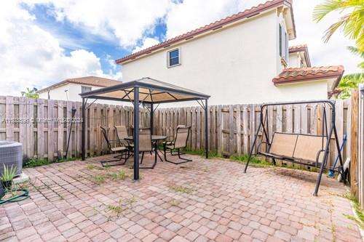
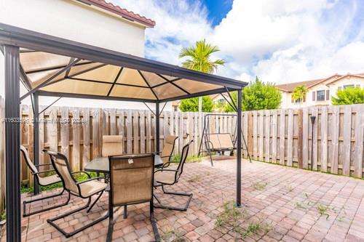
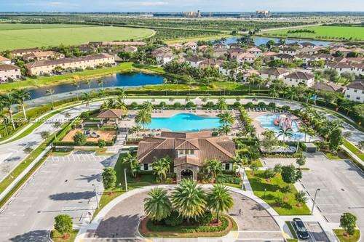
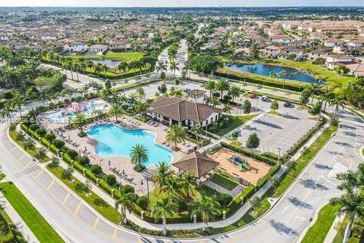
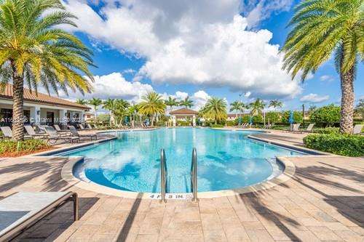
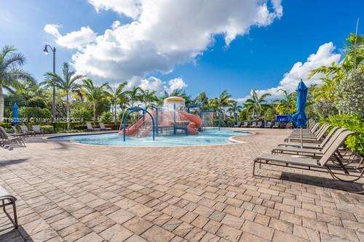
Contact us
Schedule Tour
| Address | 104 SOUTH EAST 34 TERRACE #104, Homestead |
| Building Name | Baywinds of Eleuthera |
| Type of Property | Townhouse |
| Price | $430,000 |
| Previous Price | $450,000 (59 days ago) |
| Property Status | Active |
| MLS Number | A11603596 |
| Bedrooms Number | 4 |
| Full Bathrooms Number | 2 |
| Half Bathrooms Number | 1 |
| Living Area | 1786 |
| Year Built | 2018 |
| Garage Spaces Number | 1 |
| Folio Number | 10-79-15-021-1500 |
| Days on Market | 357 |
Detailed Description: Beautiful corner unit in the desirable community of Fresno at the Vineyards. This is the most extensive floor plan, featuring four bedrooms, 2.5 bathrooms, and a 1-car garage. The home has laminated wood flooring, wood cabinets, granite counters in the kitchen, and a fully paved back patio that is great for entertaining. The gated community offers a resort-style clubhouse, pool, gym, and playground.
Internet
Pets Allowed
Property added to favorites
Loan
Mortgage
Expert
Loan amount
Loan term
Annual interest rate
First payment date
Amortization period
Hide
Address Information
| State | Florida |
| City | Homestead |
| County | Miami-Dade County |
| Zip Code | 33033 |
| Address | 104 SOUTH EAST 34 TERRACE |
| Section | 15 |
Financial Information
| Price | $430,000 |
| Price per Foot | $0 |
| Previous Price | $450,000 |
| Folio Number | 10-79-15-021-1500 |
| Maintenance Charge Month | $208 |
| Association Fee Paid | Monthly |
| Association Fee | $208 |
| Tax Amount | $8,477 |
| Tax Year | 2023 |
Full Descriptions
| Detailed Description | Beautiful corner unit in the desirable community of Fresno at the Vineyards. This is the most extensive floor plan, featuring four bedrooms, 2.5 bathrooms, and a 1-car garage. The home has laminated wood flooring, wood cabinets, granite counters in the kitchen, and a fully paved back patio that is great for entertaining. The gated community offers a resort-style clubhouse, pool, gym, and playground. |
| How to Reach | Use GPS for directions |
| Property View | Garden View |
| Floor Description | Ceramic Floor, Wood |
| Interior Features | First Floor Entry, Vaulted Ceiling (s), Walk-In Closet (s), Attic, Family Room |
| Furnished Information | Unfurnished |
| Equipment Appliances | Dishwasher, Disposal, Dryer, Ice Maker, Microwave, Electric Range, Refrigerator, Self Cleaning Oven, Washer |
| Amenities | Child Play Area, Exercise Room, Exterior Lighting, Pool |
| Cooling Description | Central Air |
| Heating Description | Central |
| Parking Description | 2 Or More Spaces, Guest, Rv / Boat Parking, No Rv / Boats, No Trucks / Trailers |
| Pet Restrictions | Restrictions Or Possible Restrictions |
Property parameters
| Bedrooms Number | 4 |
| Full Baths Number | 2 |
| Half Baths Number | 1 |
| Balcony Includes | 1 |
| Living Area | 1786 |
| Year Built | 2018 |
| Type of Property | Townhouse |
| Building Name | Baywinds of Eleuthera |
| Development Name | Vineyards,Fresno |
| Street Direction | South East |
| Garage Spaces Number | 1 |
| Listed with | RE/MAX Advance Realty II |
