5900 NORTH EAST 21ST AVE, Fort Lauderdale
$1,350,000 USD 4 3
Pictures
Map
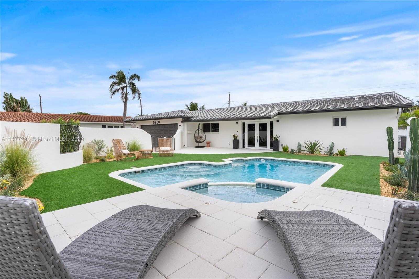

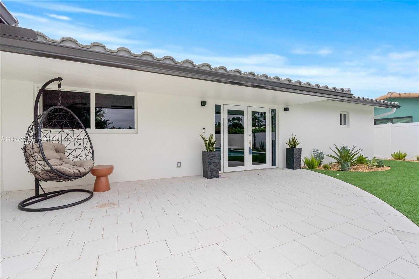
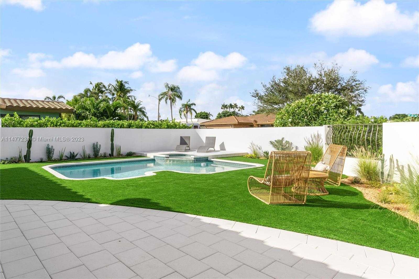
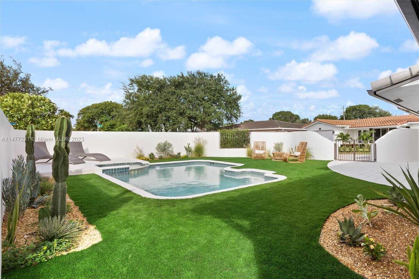
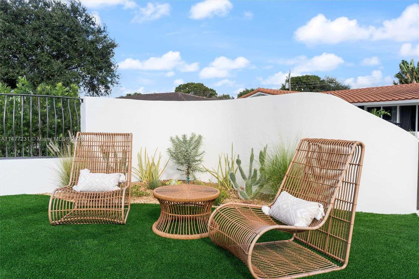
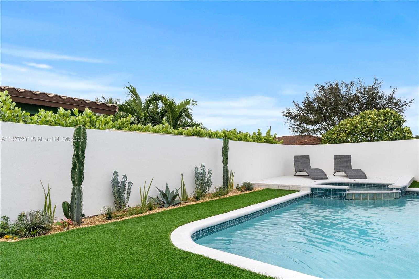
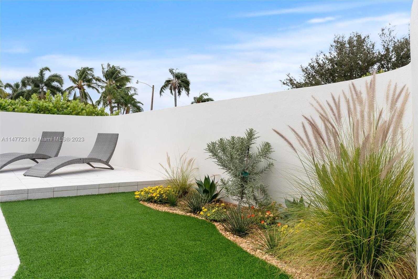
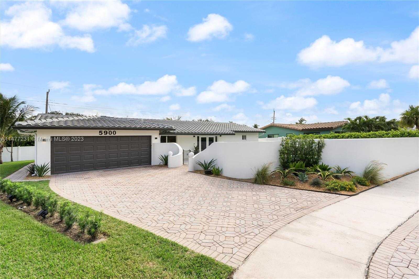
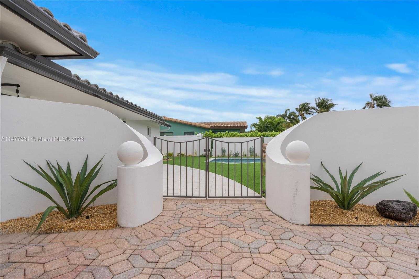
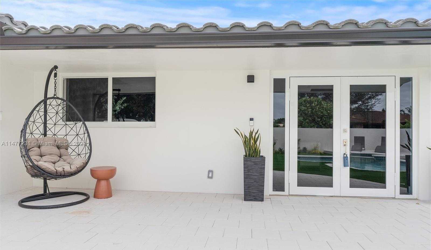
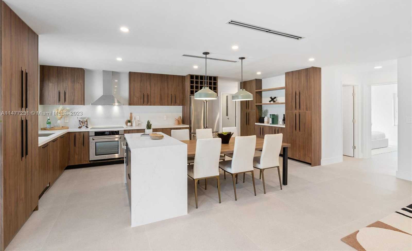
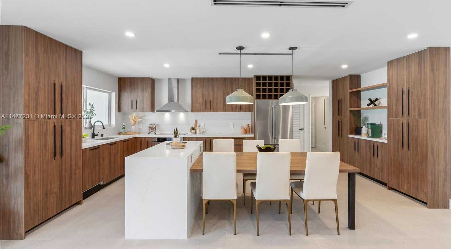
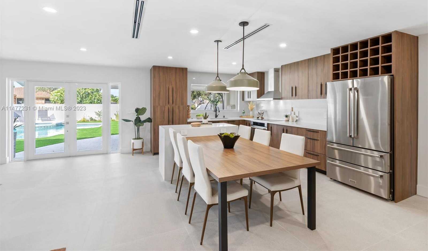
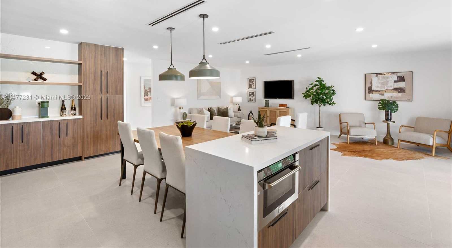
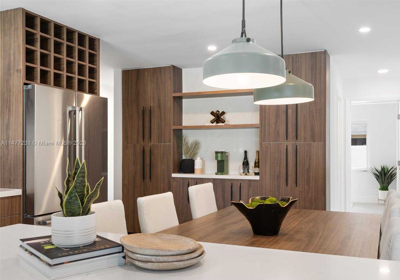
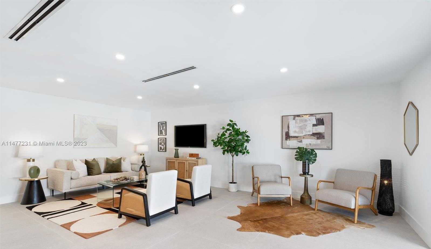
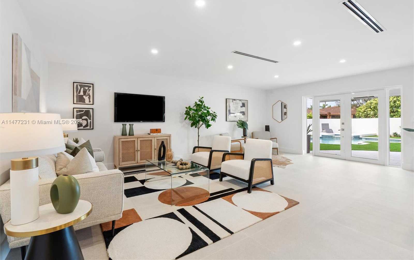
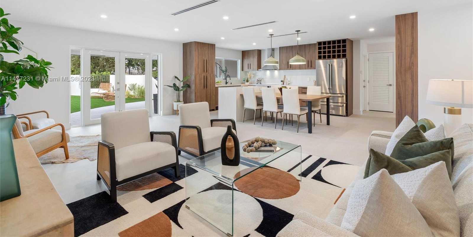
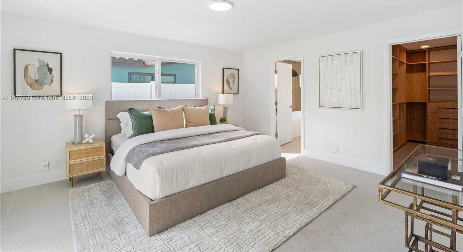
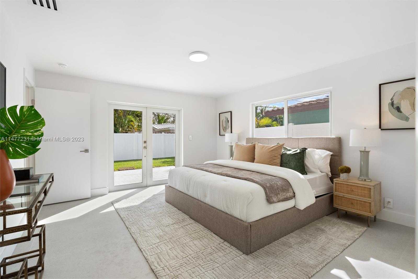
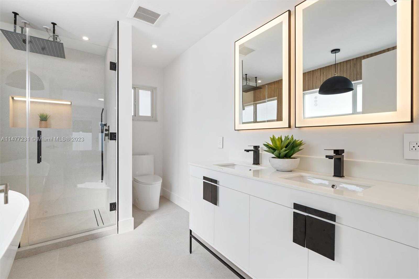
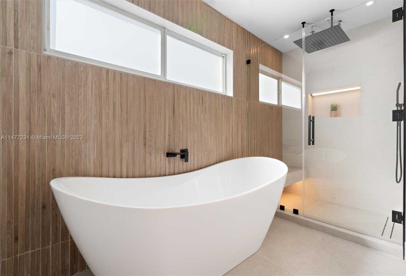
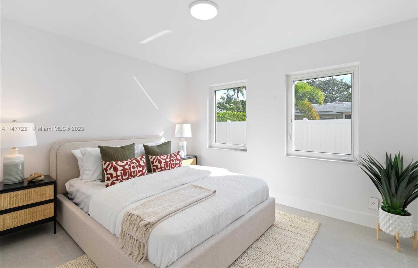
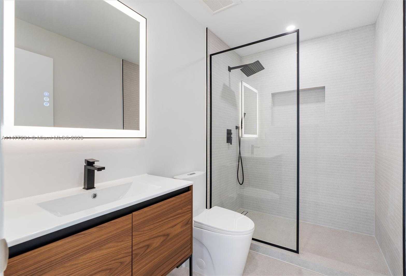
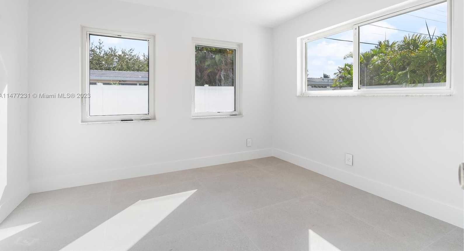
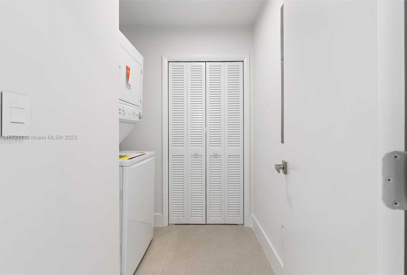
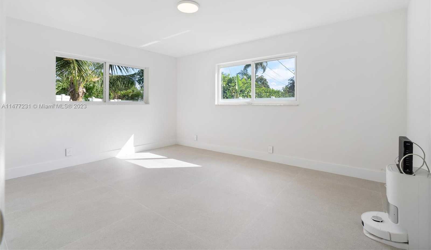
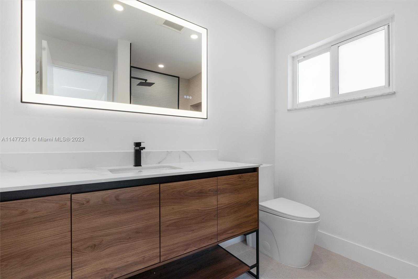
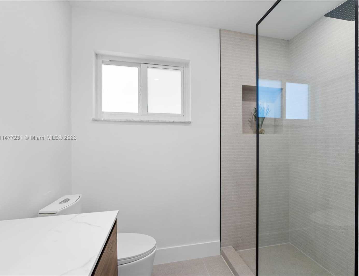
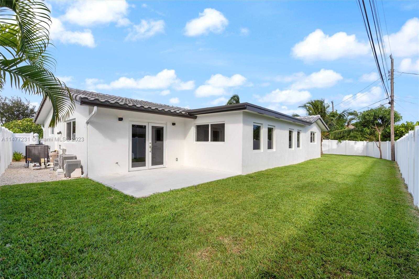
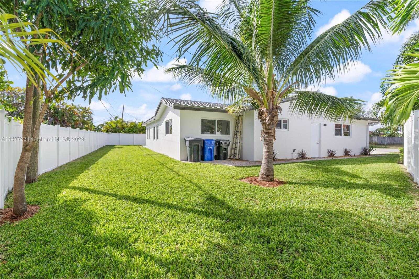
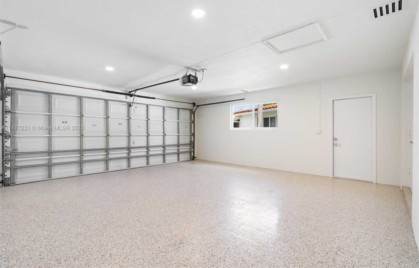
Contact us
Schedule Tour
| Address | 5900 NORTH EAST 21ST AVE, Fort Lauderdale |
| Building Name | IMPERIAL POINT 3RD SEC |
| Type of Property | Single Family Residence |
| Property Style | Pool Only |
| Price | $1,350,000 |
| Previous Price | $1,495,000 (42 days ago) |
| Property Status | Active |
| MLS Number | A11477231 |
| Bedrooms Number | 4 |
| Full Bathrooms Number | 3 |
| Lot Size | 7825 |
| Year Built | 1967 |
| Garage Spaces Number | 2 |
| Folio Number | 494212092080 |
| Zoning Information | RS-8 |
| Days on Market | 584 |
Detailed Description: Palm Desert mid-century modern oasis! Built from the shell in 2023, this immaculate home boasts a 4 bedrooms / 3 bathrooms split layout floor plan. Step inside and be greeted by the spacious living areas, flooded with natural light and adorned with sleek finishes. The heart of this home is the chef’s kitchen, featuring top-of-the-line appliances and an abundance of storage space, making it a dream come true for culinary enthusiasts. Indulge in outdoor living at its finest with a pool and hot tub gracing the front yard, creating an idyllic setting for relaxation and entertaining guests. Located within walking distance to some of the best schools in the state, this home offers an ideal setting for families seeking a quality education for their children.
Internet
Property added to favorites
Loan
Mortgage
Expert
Loan amount
Loan term
Annual interest rate
First payment date
Amortization period
Hide
Address Information
| State | Florida |
| City | Fort Lauderdale |
| County | Broward County |
| Zip Code | 33308 |
| Address | 5900 NORTH EAST 21ST AVE |
| Section | 12 |
| Zip Code (4 Digits) | 2436 |
Financial Information
| Price | $1,350,000 |
| Price per Foot | $0 |
| Previous Price | $1,495,000 |
| Folio Number | 494212092080 |
| Tax Amount | $2,779 |
| Tax Year | 2022 |
Full Descriptions
| Detailed Description | Palm Desert mid-century modern oasis! Built from the shell in 2023, this immaculate home boasts a 4 bedrooms / 3 bathrooms split layout floor plan. Step inside and be greeted by the spacious living areas, flooded with natural light and adorned with sleek finishes. The heart of this home is the chef’s kitchen, featuring top-of-the-line appliances and an abundance of storage space, making it a dream come true for culinary enthusiasts. Indulge in outdoor living at its finest with a pool and hot tub gracing the front yard, creating an idyllic setting for relaxation and entertaining guests. Located within walking distance to some of the best schools in the state, this home offers an ideal setting for families seeking a quality education for their children. |
| Property View | Pool |
| Design Description | Detached, One Story |
| Roof Description | Barrel Roof |
| Floor Description | Tile |
| Interior Features | First Floor Entry, Other |
| Pool Description | In Ground |
| Cooling Description | Central Air |
| Heating Description | Central |
| Water Description | Municipal Water |
| Sewer Description | Public Sewer |
| Parking Description | Driveway |
Property parameters
| Bedrooms Number | 4 |
| Full Baths Number | 3 |
| Lot Size | 7825 |
| Zoning Information | RS-8 |
| Year Built | 1967 |
| Type of Property | Single Family Residence |
| Style | Pool Only |
| Building Name | IMPERIAL POINT 3RD SEC |
| Development Name | IMPERIAL POINT 3RD SEC |
| Construction Type | CBS Construction |
| Street Direction | North East |
| Garage Spaces Number | 2 |
| Listed with | United Realty Group Inc |
