904 STILLWATER CT, Weston
$8,500 USD 6 5
Pictures
Map
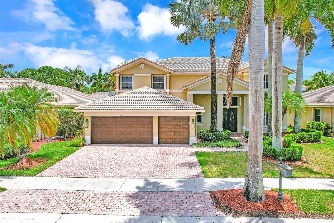

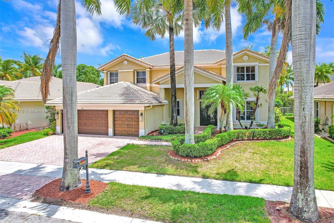
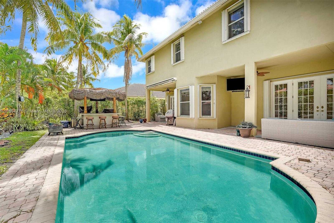
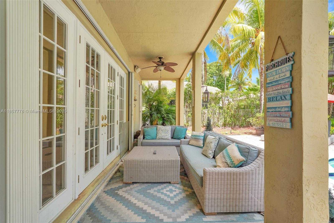
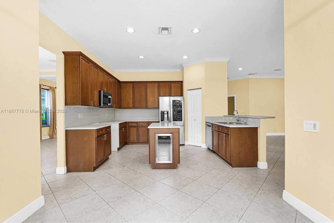
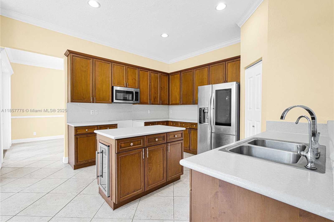
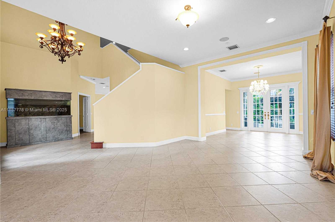
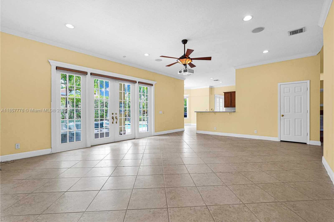
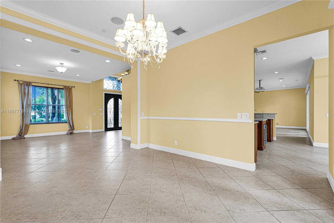
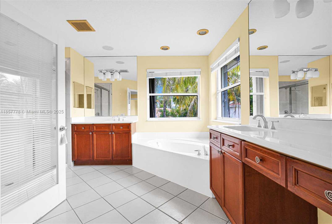
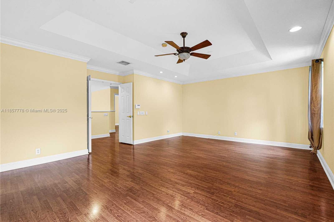
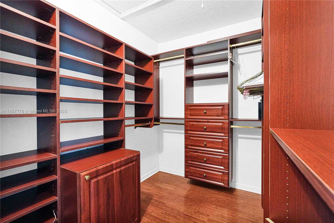
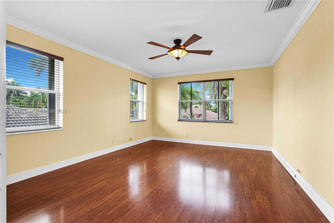
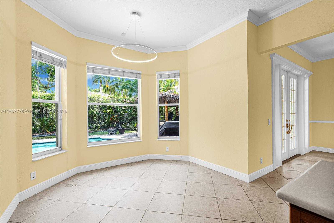
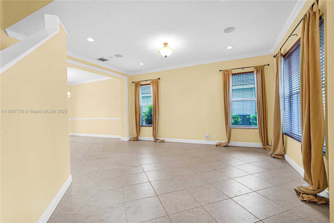
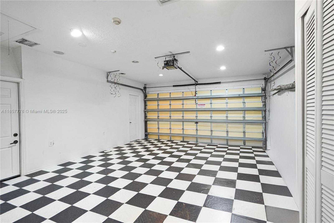
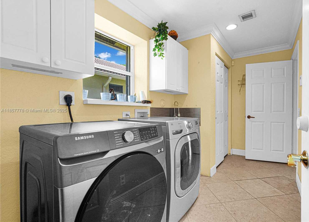
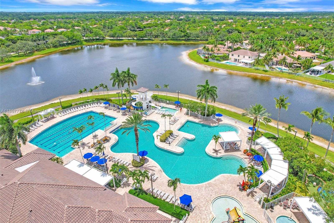
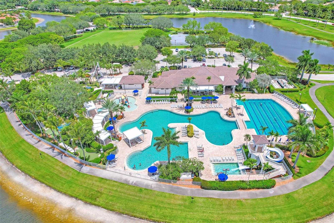
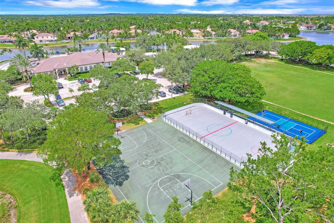
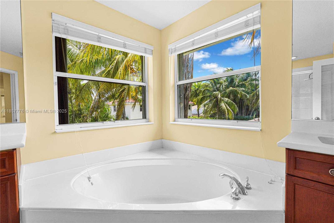
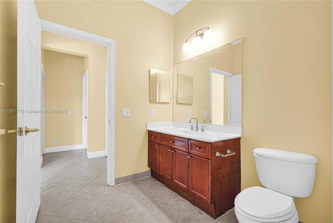
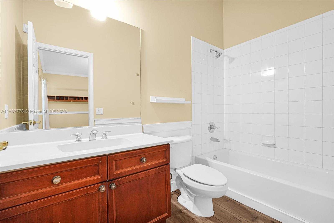
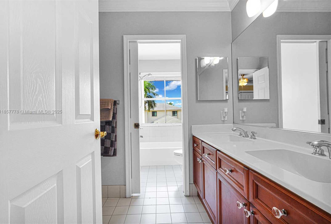
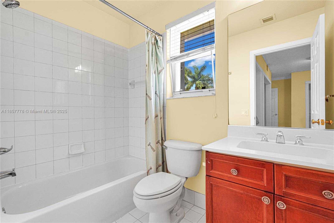
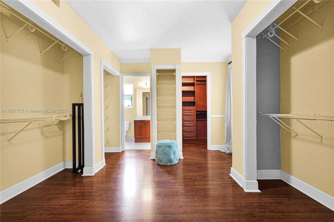
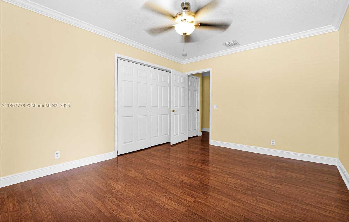
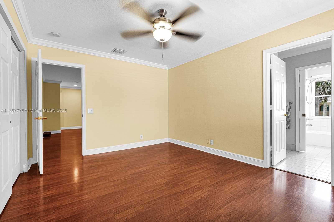
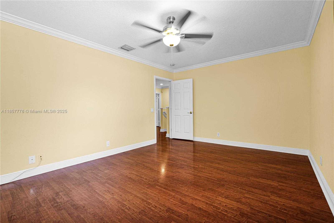
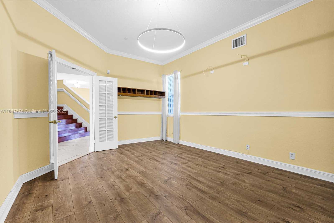
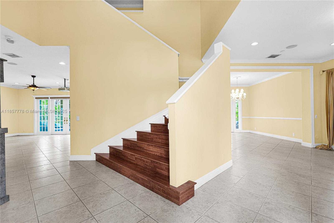
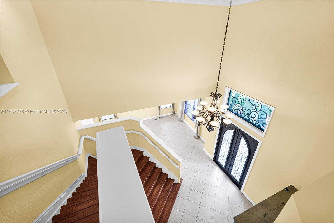
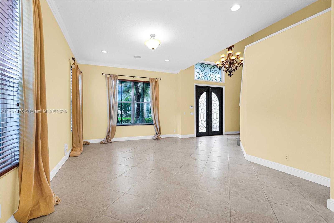
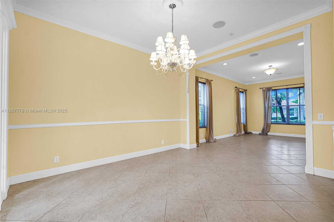
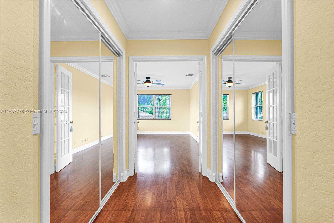
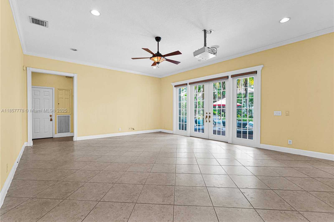
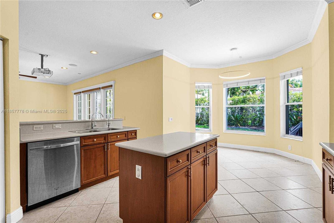
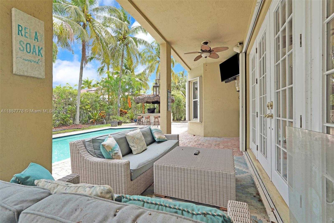
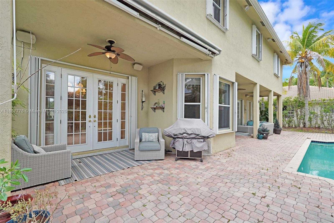
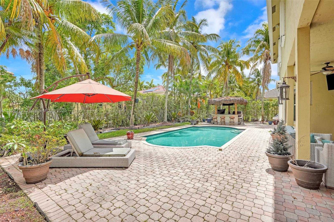
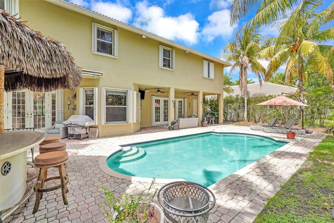
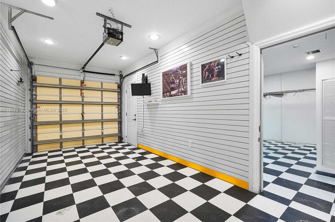
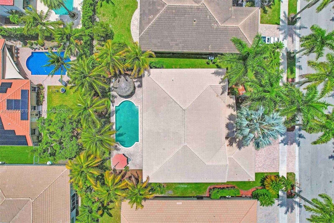
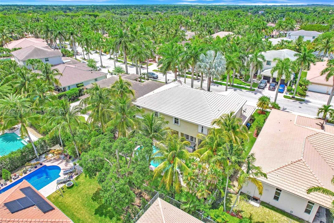
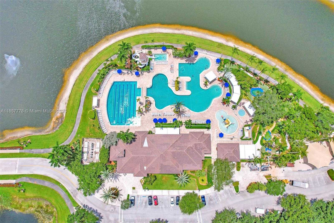
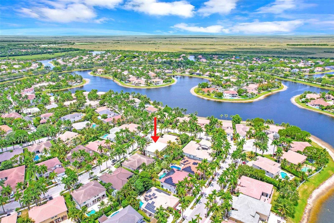
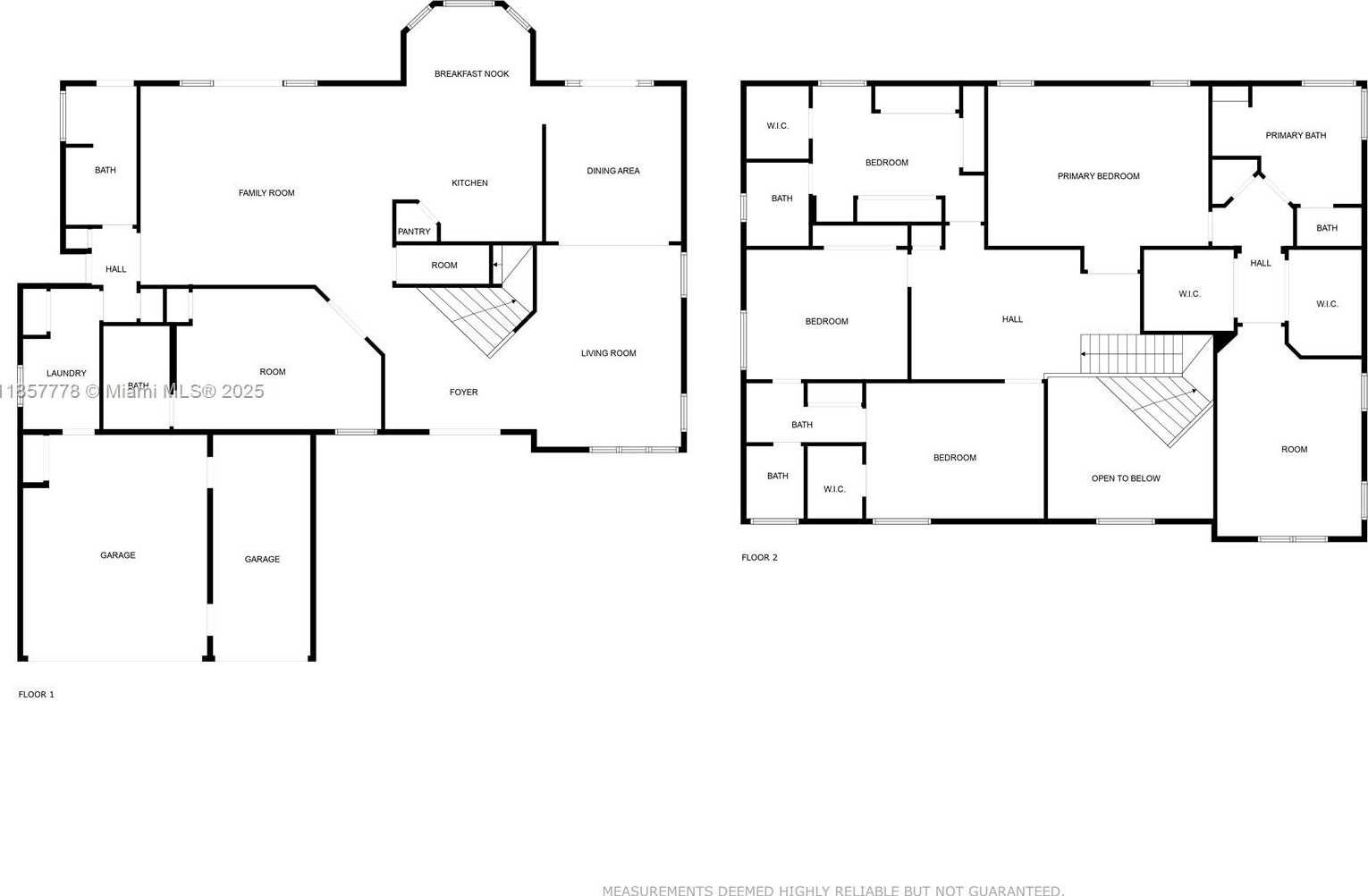
Contact us
Schedule Tour
| Address | 904 STILLWATER CT, Weston |
| Building Name | SECTOR 2-PARCELS 11 27 28 |
| Type of Property | Single Family Residence |
| Property Style | Single Family-Annual, House |
| Price | $8,500 |
| Previous Price | $9,500 (9 days ago) |
| Property Status | Active |
| MLS Number | A11857778 |
| Bedrooms Number | 6 |
| Full Bathrooms Number | 5 |
| Living Area | 4027 |
| Lot Size | 9084 |
| Year Built | 2001 |
| Garage Spaces Number | 3 |
| Rent Period | Monthly |
| Folio Number | 503911041210 |
| Zoning Information | R-3 |
| Days on Market | 18 |
Detailed Description: Stunning 2 story home with 6 spacious bedrooms, 5 full baths and tons of closet space in one of Weston’s most prestigious gated communities. This home offers an ideal blend of luxury and comfort. The main level showcases a convenient entry level master bedroom and 2 baths ideal for guests, 3 car garage with a gym, while upstairs reveals 2 master suites-one with a California-style walk-in closet and a connect flex room perfect for an office or nursery. French doors that open up to your own tropical retreat with an irresistible outdoor oasis complete with pool, fire pit, tiki hut, built-in grill, and multiple lounging areas making this a haven for entertaining and relaxation. Enjoy the peace of a secure gated community and top tier amenities. Includes access to Country Club membership for golf and tennis.
Internet
Pets Allowed
Pool
Property added to favorites
Loan
Mortgage
Expert
Loan amount
Loan term
Annual interest rate
First payment date
Amortization period
Hide
Address Information
| State | Florida |
| City | Weston |
| County | Broward County |
| Zip Code | 33327 |
| Address | 904 STILLWATER CT |
| Section | 11 |
| Zip Code (4 Digits) | 2130 |
Financial Information
| Price | $8,500 |
| Price per Foot | $0 |
| Previous Price | $9,500 |
| Folio Number | 503911041210 |
| Rent Period | Monthly |
Full Descriptions
| Detailed Description | Stunning 2 story home with 6 spacious bedrooms, 5 full baths and tons of closet space in one of Weston’s most prestigious gated communities. This home offers an ideal blend of luxury and comfort. The main level showcases a convenient entry level master bedroom and 2 baths ideal for guests, 3 car garage with a gym, while upstairs reveals 2 master suites-one with a California-style walk-in closet and a connect flex room perfect for an office or nursery. French doors that open up to your own tropical retreat with an irresistible outdoor oasis complete with pool, fire pit, tiki hut, built-in grill, and multiple lounging areas making this a haven for entertaining and relaxation. Enjoy the peace of a secure gated community and top tier amenities. Includes access to Country Club membership for golf and tennis. |
| Design Description | First Floor Entry |
| Floor Description | Tile, Wood |
| Interior Features | First Floor Entry, Closet Cabinetry, French Doors, Laundry Tub, Pantry, Roman Tub, Split Bedroom, Vaulted C |
| Exterior Features | Barbeque, Built-In Grill, Lighting |
| Furnished Information | Partially |
| Equipment Appliances | Dishwasher, Disposal, Dryer, Electric Water Heater, Microwave, Electric Range, Refrigerator, Self Cleaning Oven, Washer |
| Pool Description | In Ground, Private |
| Amenities | Bar, Gated, Child Play Area, Clubhouse, Community Pool, Country Club Membership, Exercise Room, Golf Course |
| Cooling Description | Ceiling Fan (s), Central Air |
| Heating Description | Central |
| Pet Restrictions | Yes |
Property parameters
| Bedrooms Number | 6 |
| Full Baths Number | 5 |
| Living Area | 4027 |
| Lot Size | 9084 |
| Zoning Information | R-3 |
| Year Built | 2001 |
| Type of Property | Single Family Residence |
| Style | Single Family-Annual, House |
| Building Name | SECTOR 2-PARCELS 11 27 28 |
| Development Name | SECTOR 2-PARCELS 11 27 28,Savanna |
| Construction Type | CBS Construction |
| Garage Spaces Number | 3 |
| Listed with | Zoe London Realty |
