4440 NORTH EAST 15TH TER, Oakland Park
$2,449,000 USD 4 4
Pictures
Map
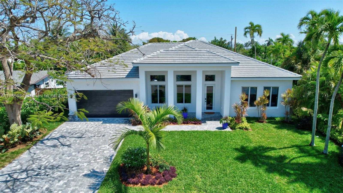

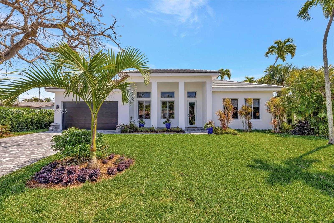
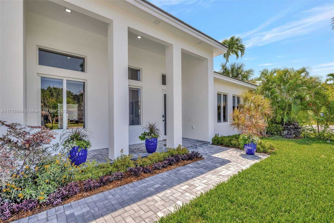
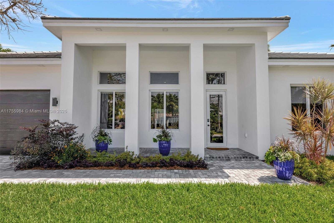
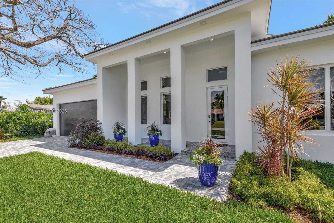
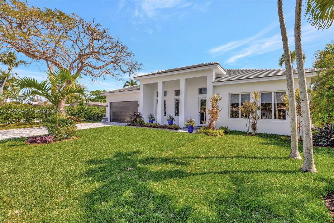
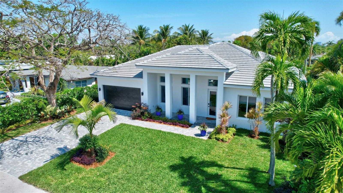
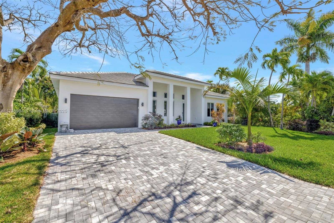
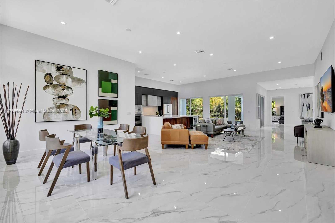
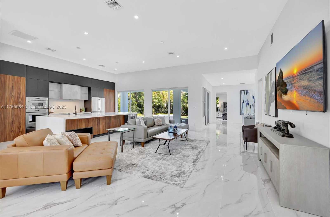
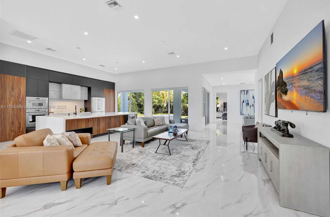
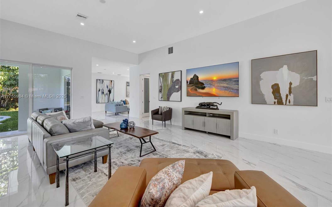
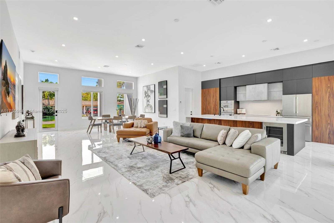
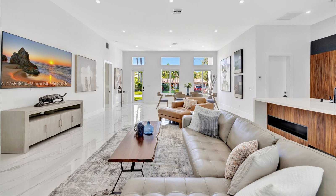
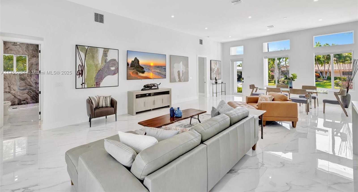
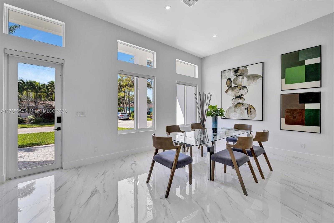
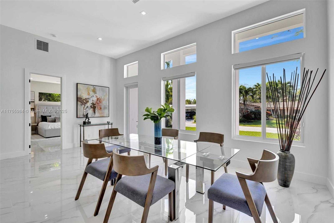
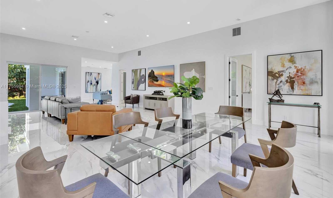
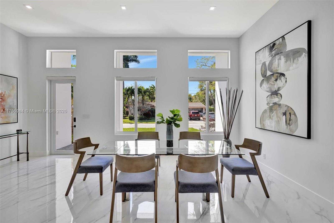
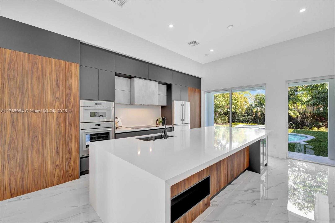
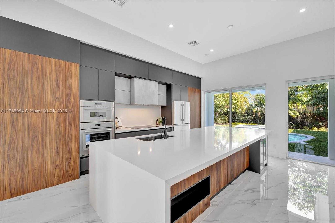
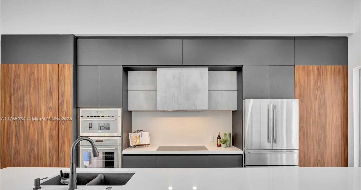
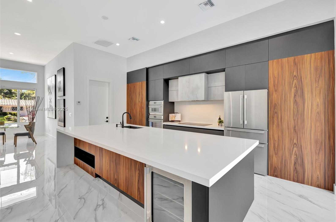
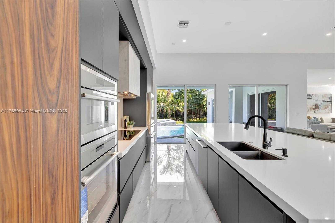
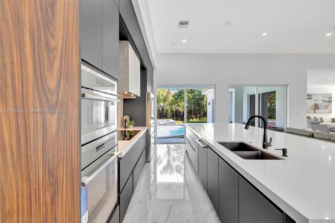
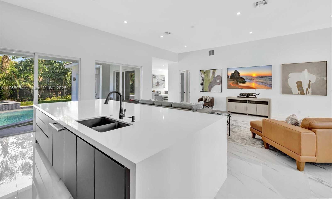
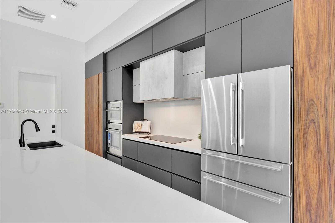
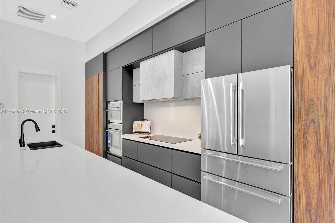
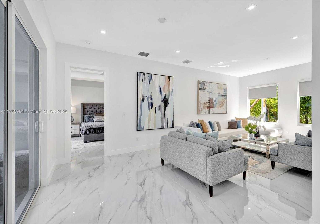
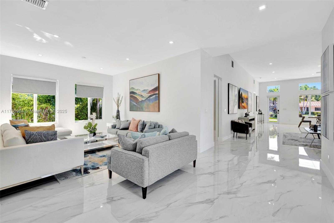
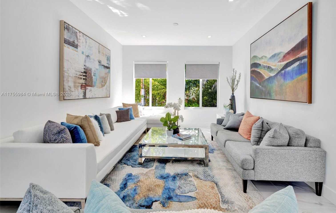
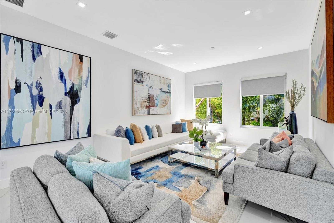
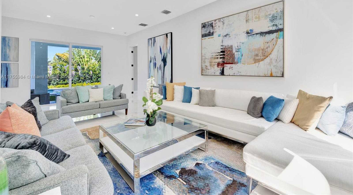
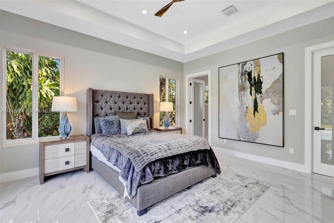
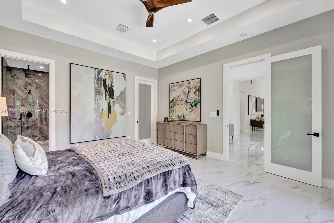
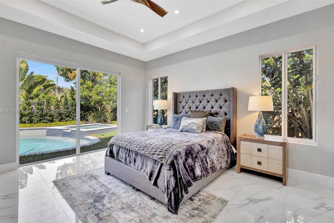
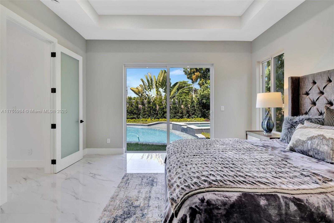
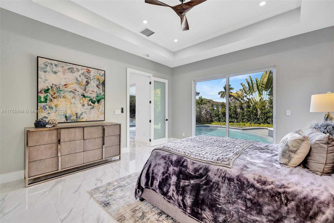
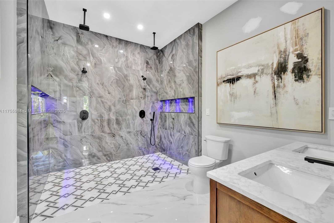
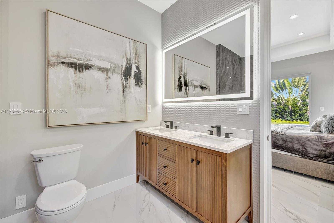
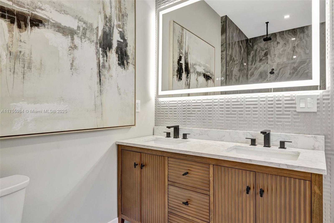
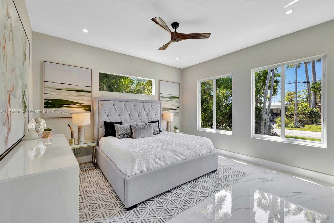
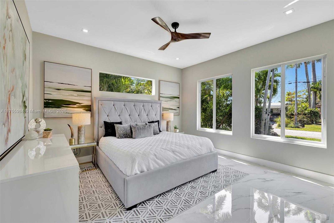
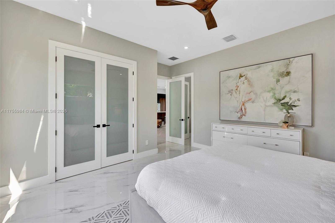
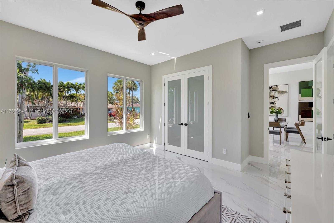
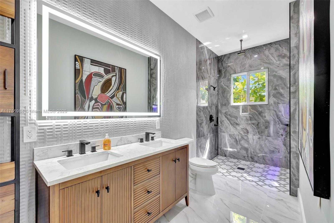
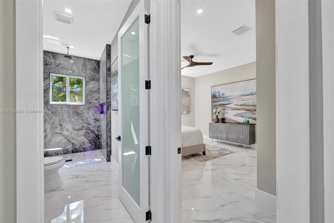
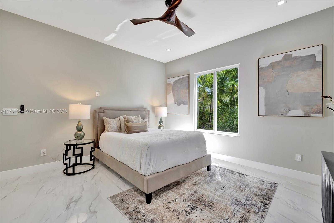
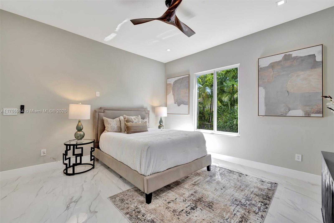
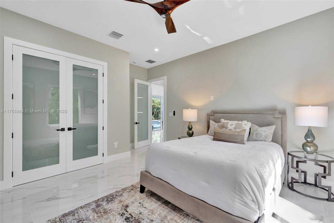
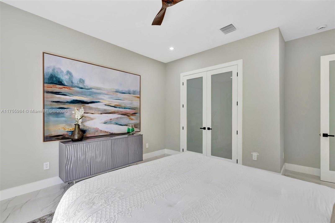
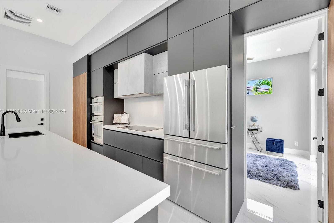
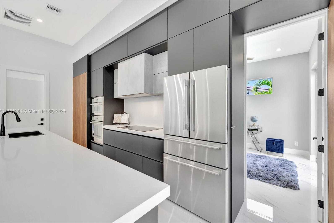
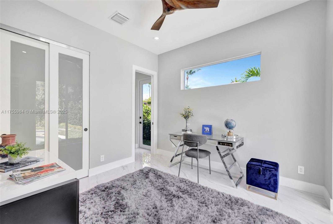
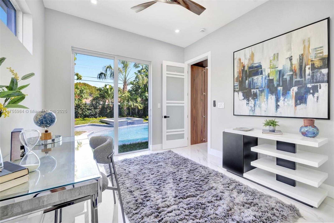
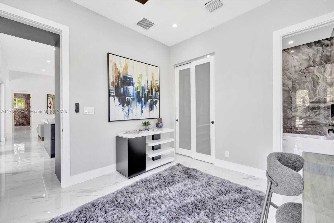
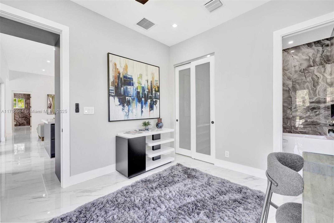
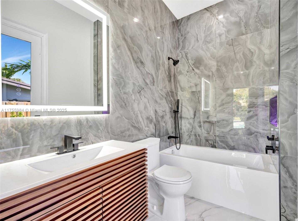
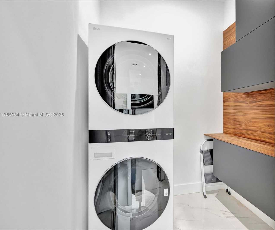
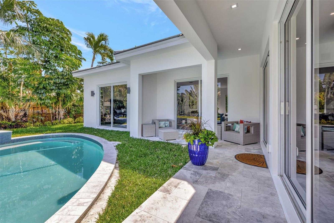
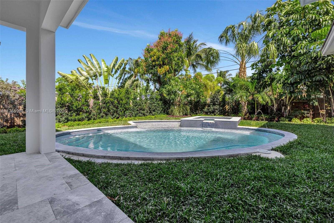
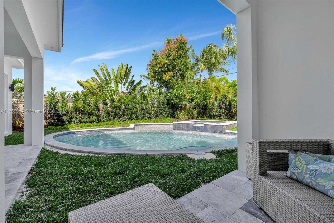
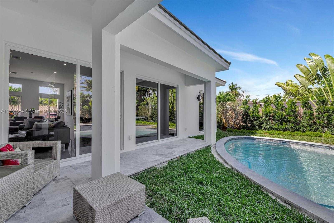
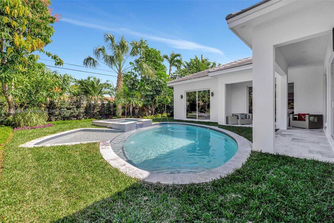
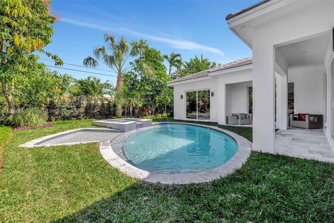
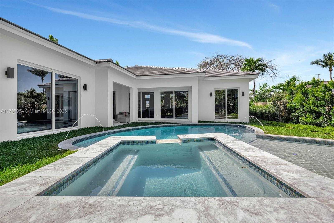
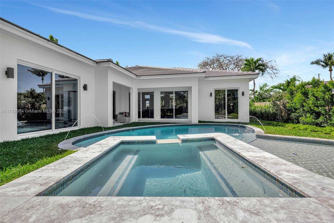
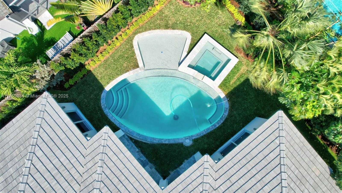
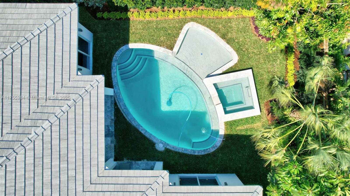
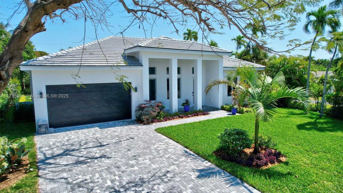
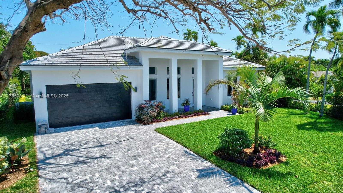
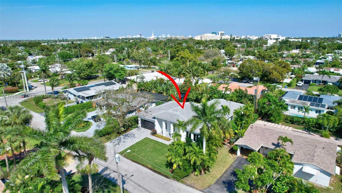
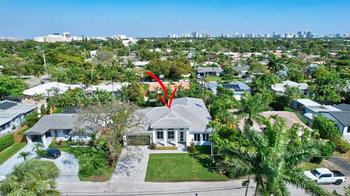
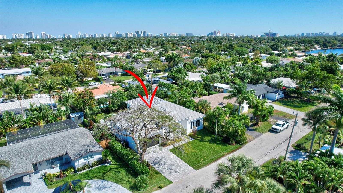
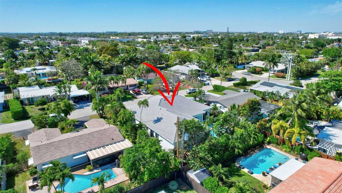
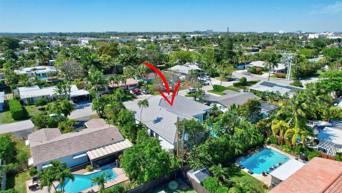
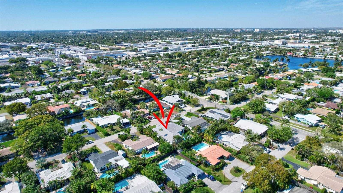
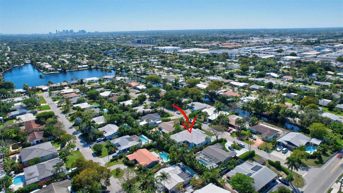
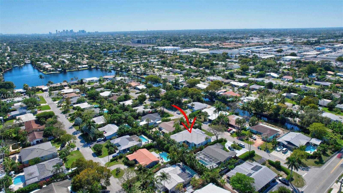
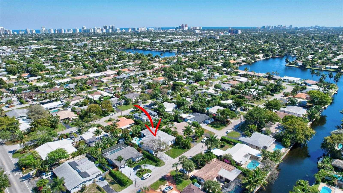
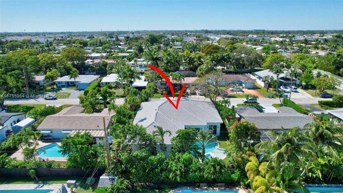
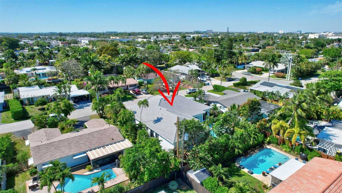
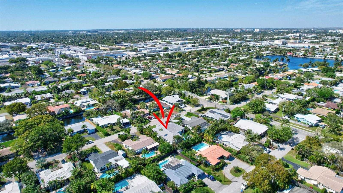
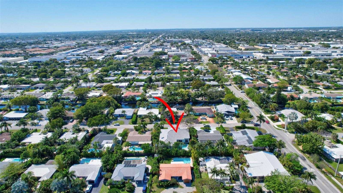
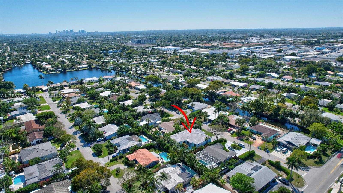
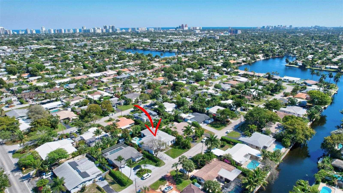
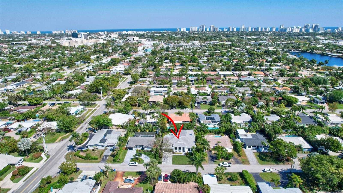
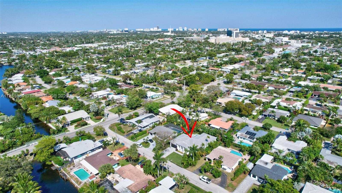
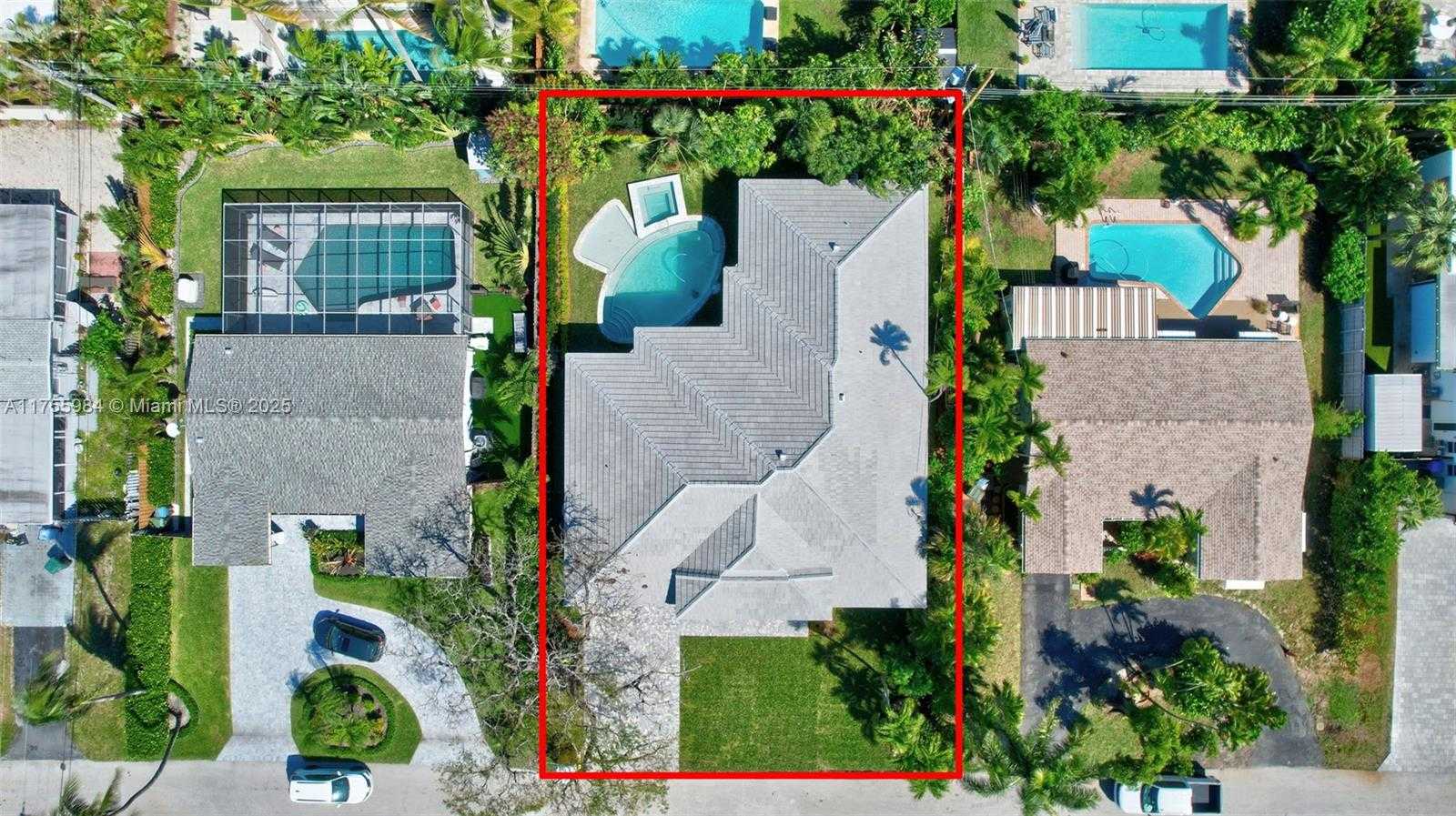
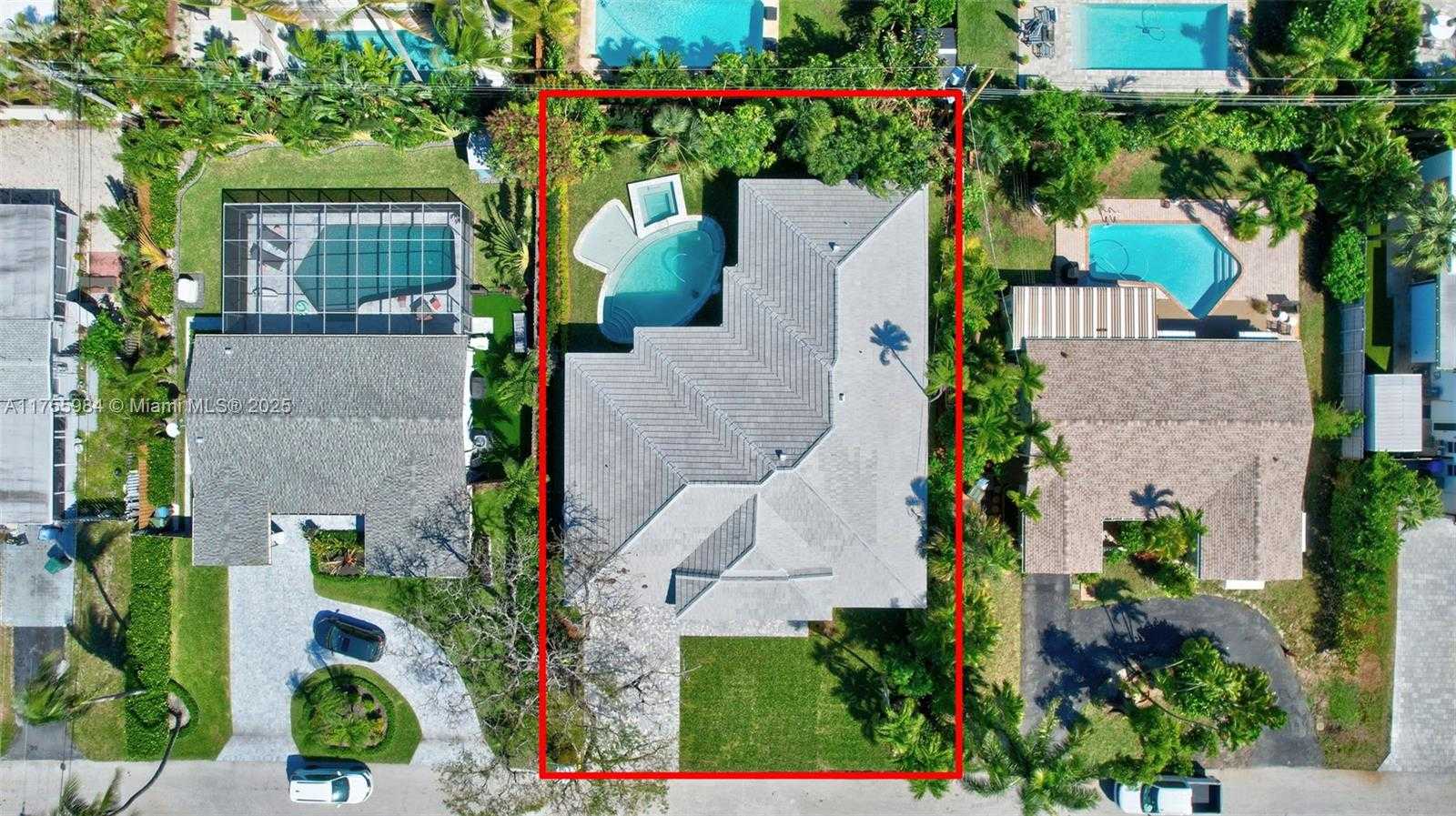
Contact us
Schedule Tour
| Address | 4440 NORTH EAST 15TH TER, Oakland Park |
| Building Name | CORAL HEIGHTS SEC 2 |
| Type of Property | Single Family Residence |
| Property Style | Pool Only |
| Price | $2,449,000 |
| Previous Price | $2,499,000 (3 days ago) |
| Property Status | Active |
| MLS Number | A11755984 |
| Bedrooms Number | 4 |
| Full Bathrooms Number | 4 |
| Lot Size | 8026 |
| Year Built | 2024 |
| Garage Spaces Number | 2 |
| Folio Number | 494223182520 |
| Zoning Information | R-1 |
| Days on Market | 82 |
Detailed Description: Experience luxury living in this 2025,3400SQ. FT, new construction home, designed for those who demand the best. Featuring advanced smart home technology with voice activation and automated lighting, this residence offers convenience and elegance. The open-concept design boasts soaring 12-14 foot ceilings. With 4 spacious bedrooms, including two primary suites with spa-inspired bathrooms, privacy and comfort are unmatched. The gourmet kitchen includes high-end Thermador appliances, sleek countertops, and designer Italian cabinetry. Outside, enjoy a private oasis with a pool and hot tub. Crafted with the finest materials, this home offers a luxurious lifestyle. Schedule your tour today
Internet
Property added to favorites
Loan
Mortgage
Expert
Loan amount
Loan term
Annual interest rate
First payment date
Amortization period
Hide
Address Information
| State | Florida |
| City | Oakland Park |
| County | Broward County |
| Zip Code | 33334 |
| Address | 4440 NORTH EAST 15TH TER |
| Section | 23 |
| Zip Code (4 Digits) | 5526 |
Financial Information
| Price | $2,449,000 |
| Price per Foot | $0 |
| Previous Price | $2,499,000 |
| Folio Number | 494223182520 |
| Tax Amount | $2,709 |
| Tax Year | 2024 |
Full Descriptions
| Detailed Description | Experience luxury living in this 2025,3400SQ. FT, new construction home, designed for those who demand the best. Featuring advanced smart home technology with voice activation and automated lighting, this residence offers convenience and elegance. The open-concept design boasts soaring 12-14 foot ceilings. With 4 spacious bedrooms, including two primary suites with spa-inspired bathrooms, privacy and comfort are unmatched. The gourmet kitchen includes high-end Thermador appliances, sleek countertops, and designer Italian cabinetry. Outside, enjoy a private oasis with a pool and hot tub. Crafted with the finest materials, this home offers a luxurious lifestyle. Schedule your tour today |
| Property View | Garden, Pool |
| Design Description | Detached, Ranch |
| Roof Description | Flat Tile |
| Interior Features | Split Bedroom, Volume Ceilings, Walk-In Closet (s), Other |
| Equipment Appliances | Dishwasher, Disposal, Electric Water Heater, Microwave, Electric Range, Refrigerator, Self Cleaning Oven, Wall Oven |
| Pool Description | In Ground |
| Cooling Description | Central Air |
| Heating Description | Central |
| Water Description | Municipal Water |
| Sewer Description | Public Sewer |
| Parking Description | Driveway |
Property parameters
| Bedrooms Number | 4 |
| Full Baths Number | 4 |
| Lot Size | 8026 |
| Zoning Information | R-1 |
| Year Built | 2024 |
| Type of Property | Single Family Residence |
| Style | Pool Only |
| Building Name | CORAL HEIGHTS SEC 2 |
| Development Name | CORAL HEIGHTS SEC 2 |
| Construction Type | CBS Construction |
| Street Direction | North East |
| Garage Spaces Number | 2 |
| Listed with | Galleria International Realty |
