84 SOUTH WEST 28TH RD #7, Miami
$2,545,000 USD 3 3.5
Pictures
Map
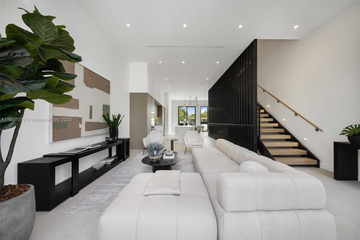

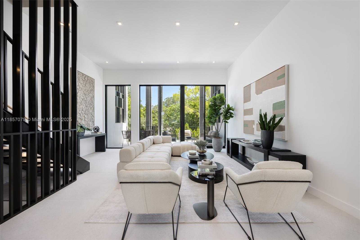
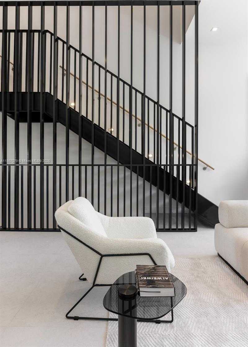
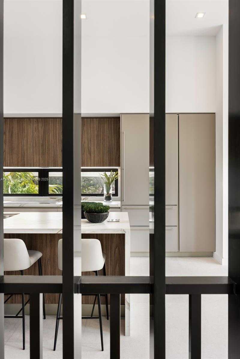
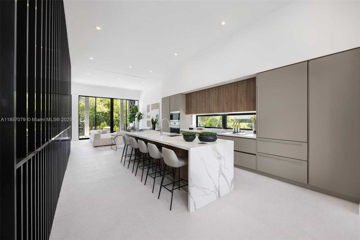
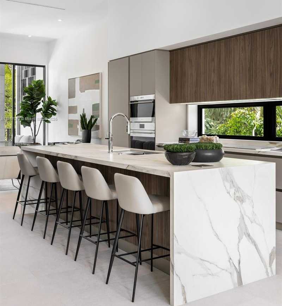
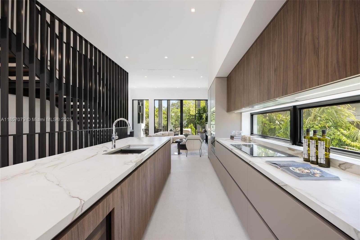
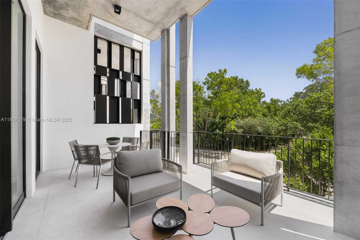
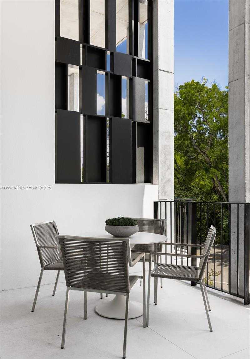
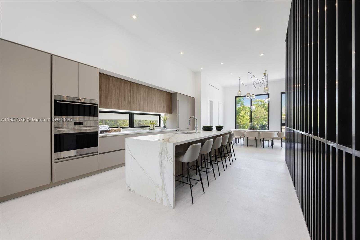
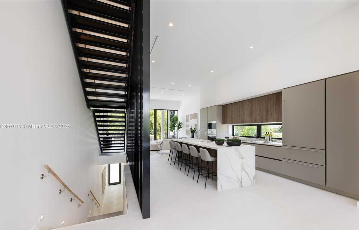
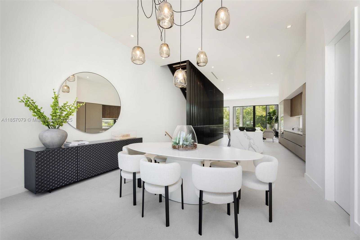
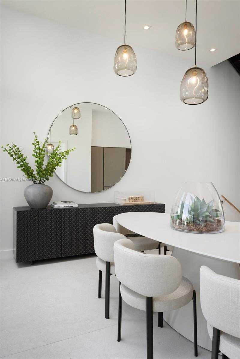
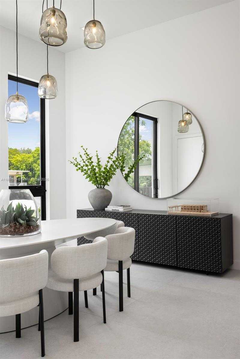
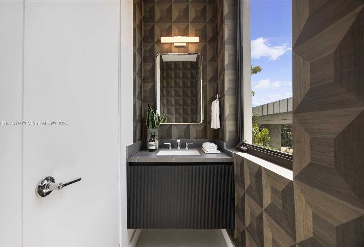
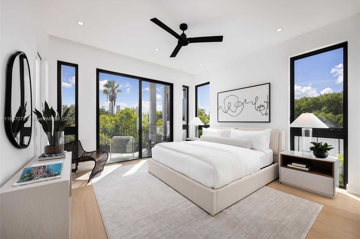
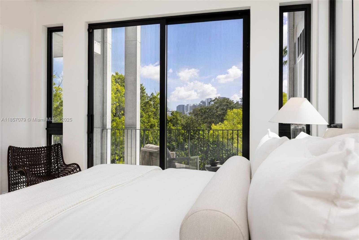
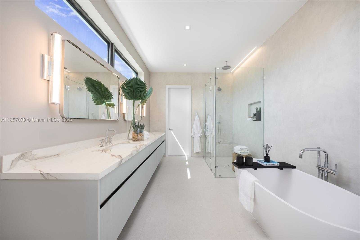
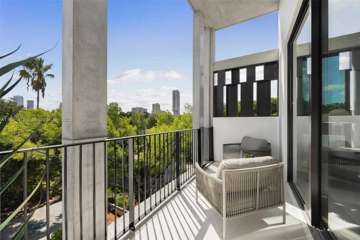
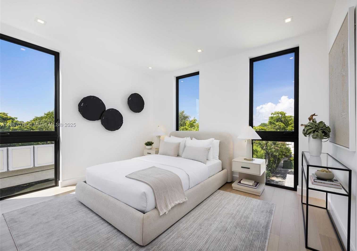
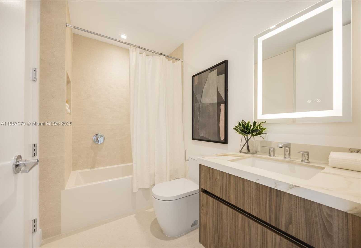
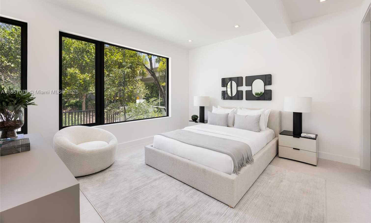
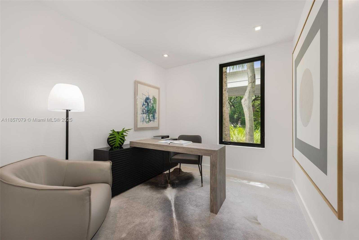
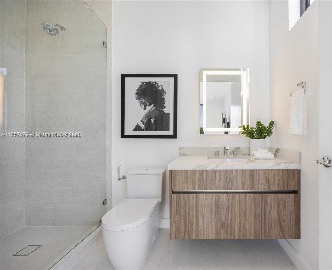
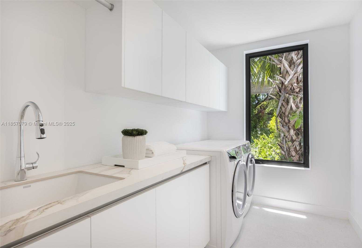
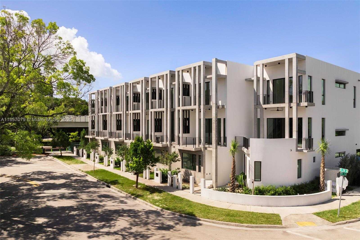
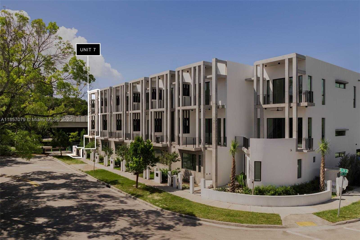
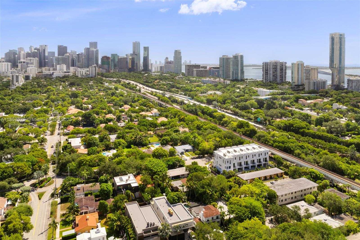
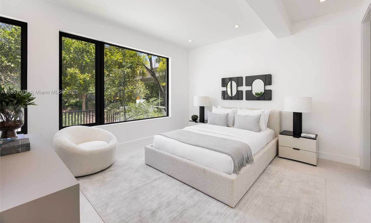
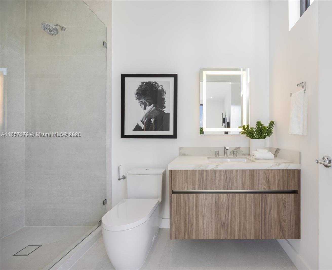
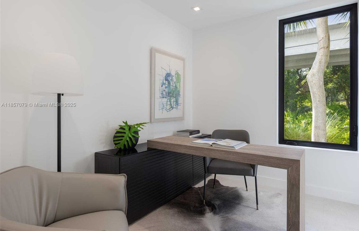
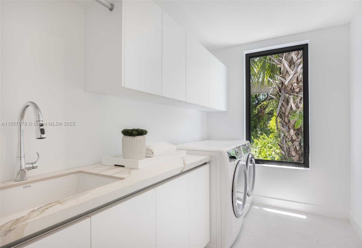
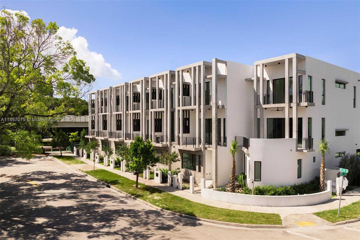
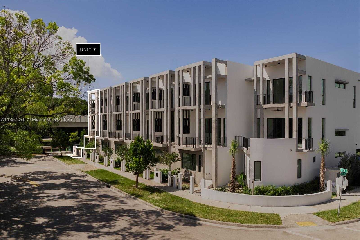
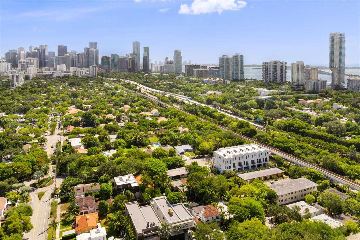
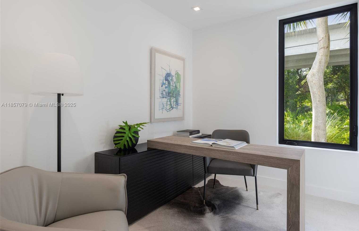
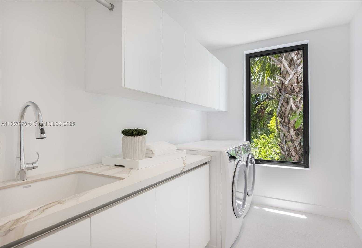
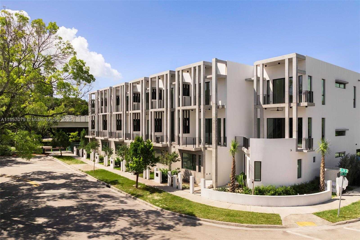
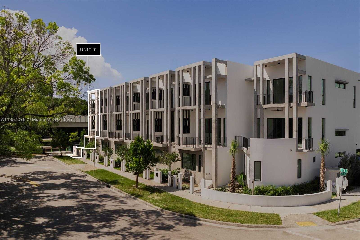
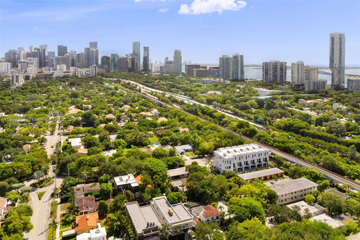
Contact us
Schedule Tour
| Address | 84 SOUTH WEST 28TH RD #7, Miami |
| Building Name | THE ROADS TOWNHOMES |
| Type of Property | Townhouse |
| Price | $2,545,000 |
| Property Status | Active |
| MLS Number | A11857079 |
| Bedrooms Number | 3 |
| Full Bathrooms Number | 3 |
| Half Bathrooms Number | 1 |
| Living Area | 2885 |
| Year Built | 2025 |
| Garage Spaces Number | 2 |
| Folio Number | 01-41-38-009-0447 |
| Days on Market | 18 |
Detailed Description: Award-winning contemporary residence in The Roads Townhomes featuring a distinctive formed-concrete façade. A dramatic open stairwell, volume ceilings and skylight define the airy interior. The sprawling second-floor living space with 12’ceiling flows to a giant, glass-walled terrace. The chef’s kitchen offers Italian cabinetry, Wolf-Sub Zero appliances, porcelain slab surfaces and 10’-wide island for prep and counter dining. Spa-style master bath includes a freestanding tub, dual vanities and glass-walled shower. Additional highlights: multiple balconies, sound-insulated, private entry courtyard, Mondrian-inspired privacy screens, full-size 2-car garage and concrete construction with impact glass.
Internet
Pets Allowed
Property added to favorites
Loan
Mortgage
Expert
Loan amount
Loan term
Annual interest rate
First payment date
Amortization period
Hide
Address Information
| State | Florida |
| City | Miami |
| County | Miami-Dade County |
| Zip Code | 33129 |
| Address | 84 SOUTH WEST 28TH RD |
| Section | 38 |
| Zip Code (4 Digits) | 2843 |
Financial Information
| Price | $2,545,000 |
| Price per Foot | $0 |
| Folio Number | 01-41-38-009-0447 |
| Association Fee Paid | Monthly |
| Tax Amount | $18,030 |
| Tax Year | 2024 |
| Possession Information | Funding |
Full Descriptions
| Detailed Description | Award-winning contemporary residence in The Roads Townhomes featuring a distinctive formed-concrete façade. A dramatic open stairwell, volume ceilings and skylight define the airy interior. The sprawling second-floor living space with 12’ceiling flows to a giant, glass-walled terrace. The chef’s kitchen offers Italian cabinetry, Wolf-Sub Zero appliances, porcelain slab surfaces and 10’-wide island for prep and counter dining. Spa-style master bath includes a freestanding tub, dual vanities and glass-walled shower. Additional highlights: multiple balconies, sound-insulated, private entry courtyard, Mondrian-inspired privacy screens, full-size 2-car garage and concrete construction with impact glass. |
| Property View | Garden View, Other View |
| Floor Description | Tile, Wood |
| Interior Features | First Floor Entry, Built-in Features, Closet Cabinetry, Other, Roman Tub, Skylight, Volume Ceilings, Walk-I |
| Exterior Features | West Of Us1, Open Balcony |
| Furnished Information | Unfurnished |
| Equipment Appliances | Dishwasher, Disposal, Dryer, Microwave, Other Equipment / Appliances, Electric Range, Refrigerator, Washer |
| Amenities | Other |
| Cooling Description | Ceiling Fan (s), Central Air, Electric |
| Heating Description | Central, Electric |
| Parking Description | 2 Or More Spaces, Covered, On Street |
| Pet Restrictions | Dogs OK |
Property parameters
| Bedrooms Number | 3 |
| Full Baths Number | 3 |
| Half Baths Number | 1 |
| Balcony Includes | 1 |
| Living Area | 2885 |
| Year Built | 2025 |
| Type of Property | Townhouse |
| Building Name | THE ROADS TOWNHOMES |
| Development Name | BRICKELL ESTATES |
| Construction Type | Concrete Block Construction,Other |
| Street Direction | South West |
| Garage Spaces Number | 2 |
| Listed with | Compass Florida, LLC |
