300 BISCAYNE BLVD WAY #805, Miami
$980,000 USD 1
Pictures
Map
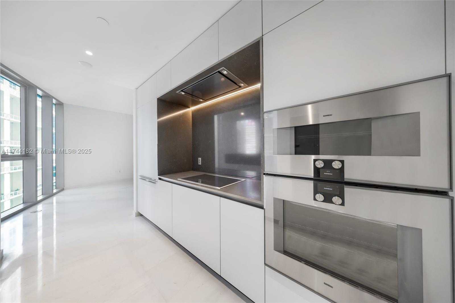

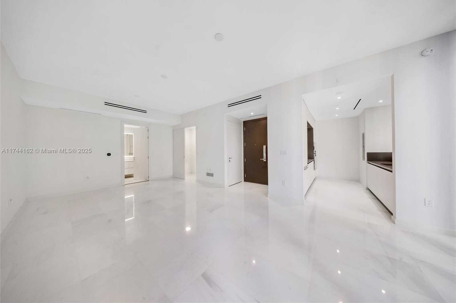
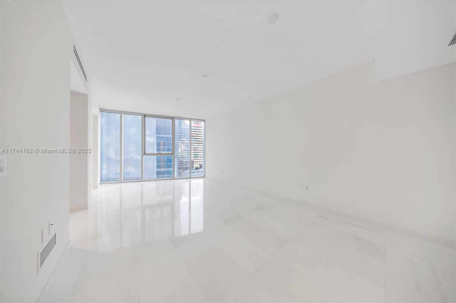
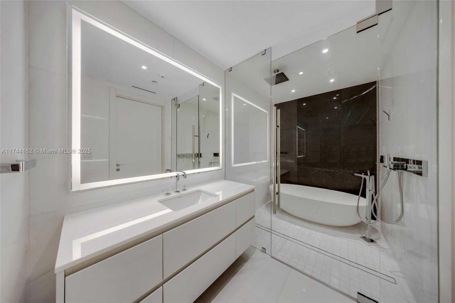
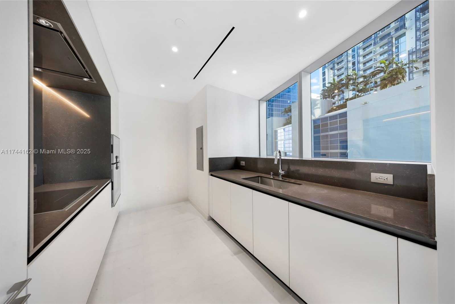
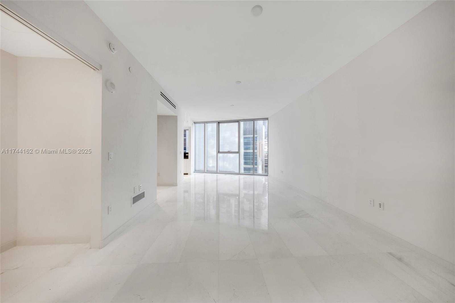
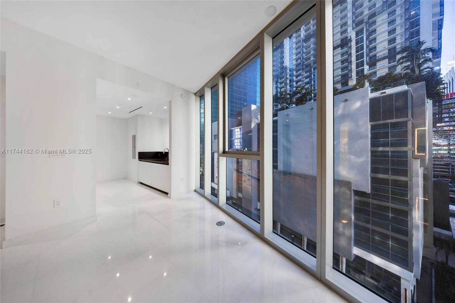
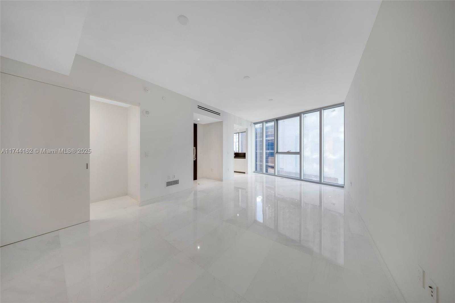
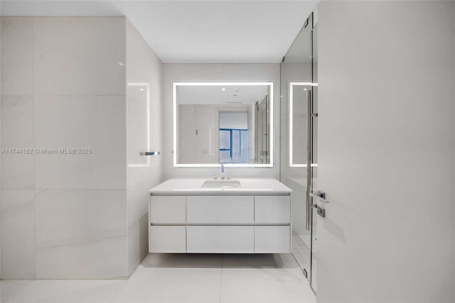
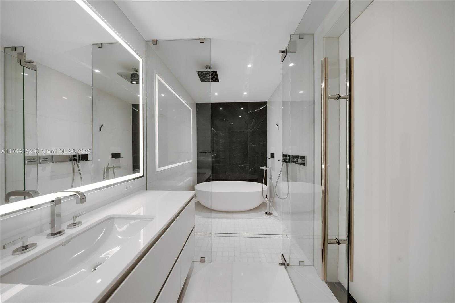
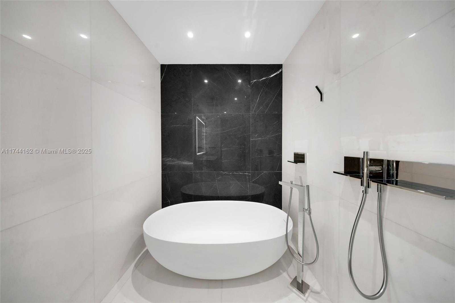
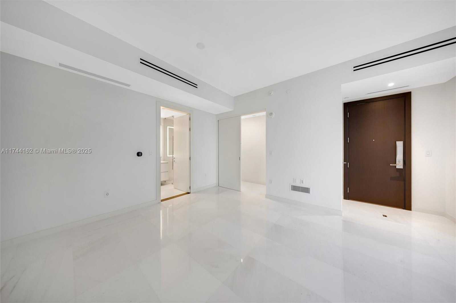
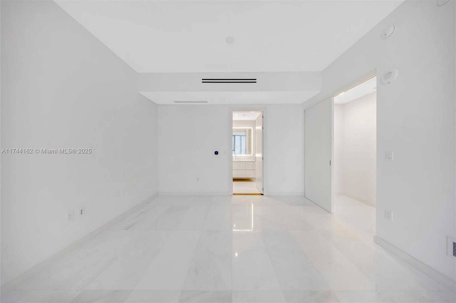
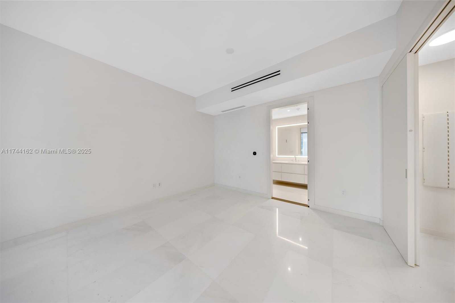
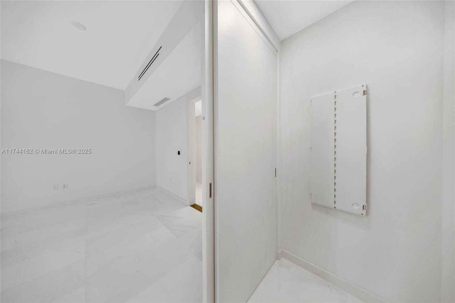
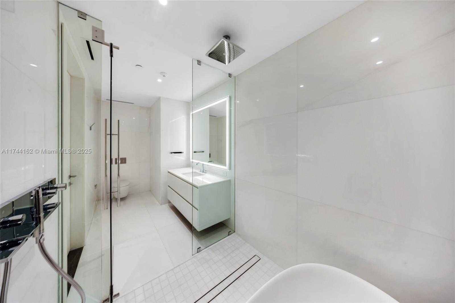
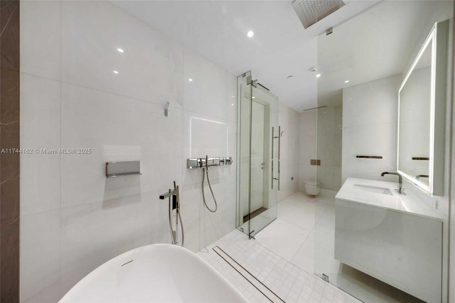
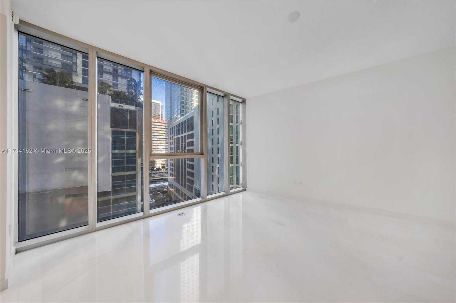
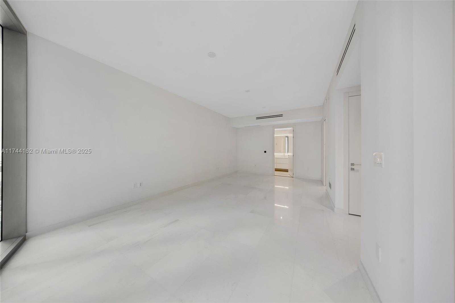
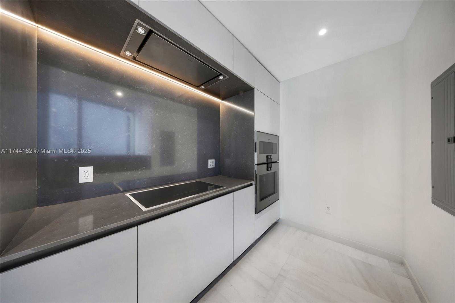
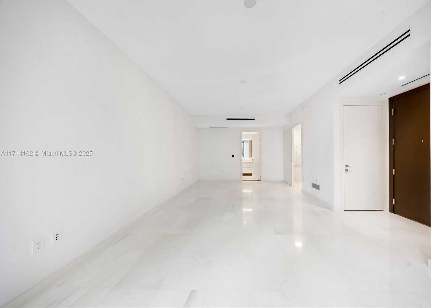
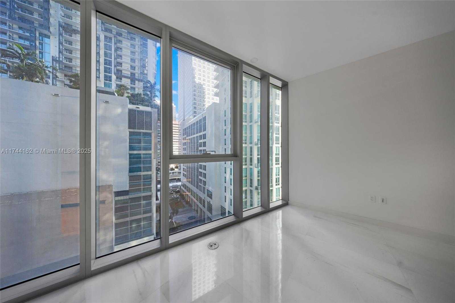
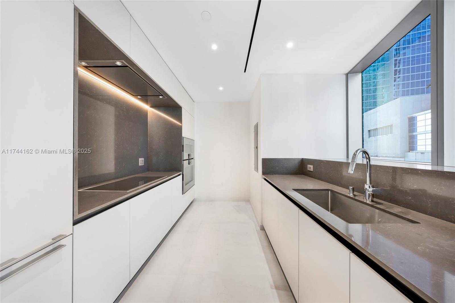
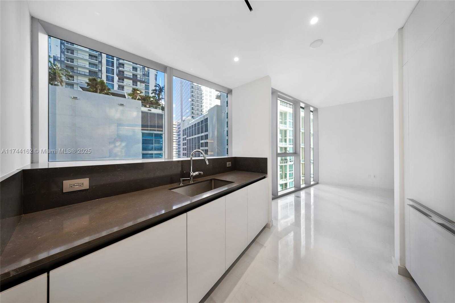
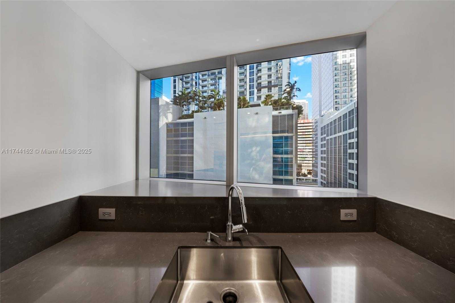
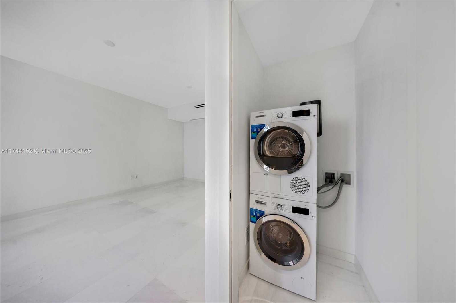
Contact us
Schedule Tour
| Address | 300 BISCAYNE BLVD WAY #805, Miami |
| Building Name | Aston Martin |
| Type of Property | Condominium |
| Price | $980,000 |
| Previous Price | $1,150,000 (34 days ago) |
| Property Status | Active |
| MLS Number | A11744162 |
| Full Bathrooms Number | 1 |
| Living Area | 698 |
| Year Built | 2024 |
| Garage Spaces Number | 1 |
| Folio Number | 01-01-14-030-1150 |
| Days on Market | 103 |
Detailed Description: Gorgeous and Spacious Studio on the 8th floor of the Aston Martin Residences. This exceptional Receptionist with 1 bath features 698 sq.ft showcasing elegant Thassos marble floors and a gourmet kitchen complete with custom Bulthaup cabinetry and Gaggenau appliances. Residents enjoy access to over 40,000 sq. Ft. Of premium amenities, including a spa, fitness center, infinity pool, and private lounges. Ideally located in the heart of Miami, you’re just steps away from world-class dining, shopping, and nightlife. Experience unparalleled luxury and a lifestyle designed for those with the most refined tastes.
Internet
Waterfront
Pets Allowed
Property added to favorites
Loan
Mortgage
Expert
Loan amount
Loan term
Annual interest rate
First payment date
Amortization period
Hide
Address Information
| State | Florida |
| City | Miami |
| County | Miami-Dade County |
| Zip Code | 33131 |
| Address | 300 BISCAYNE BLVD WAY |
| Section | 14 |
| Zip Code (4 Digits) | 5312 |
Financial Information
| Price | $980,000 |
| Price per Foot | $0 |
| Previous Price | $1,150,000 |
| Folio Number | 01-01-14-030-1150 |
| Maintenance Charge Month | $1,152 |
| Association Fee Paid | Monthly |
| Association Fee | $1,152 |
| Tax Year | 2024 |
| Possession Information | Funding |
Full Descriptions
| Detailed Description | Gorgeous and Spacious Studio on the 8th floor of the Aston Martin Residences. This exceptional Receptionist with 1 bath features 698 sq.ft showcasing elegant Thassos marble floors and a gourmet kitchen complete with custom Bulthaup cabinetry and Gaggenau appliances. Residents enjoy access to over 40,000 sq. Ft. Of premium amenities, including a spa, fitness center, infinity pool, and private lounges. Ideally located in the heart of Miami, you’re just steps away from world-class dining, shopping, and nightlife. Experience unparalleled luxury and a lifestyle designed for those with the most refined tastes. |
| Property View | Skyline |
| Water Access | Community Boat Dock, Other |
| Floor Description | Marble |
| Interior Features | Fire Sprinklers, Walk-In Closet (s) |
| Equipment Appliances | Dishwasher, Disposal, Dryer, Microwave, Electric Range, Refrigerator, Washer |
| Amenities | Other, Pool, Sauna, Spa / Hot Tub |
| Cooling Description | Electric |
| Heating Description | Electric |
| Parking Description | 1 Space |
| Pet Restrictions | Restrictions Or Possible Restrictions |
Property parameters
| Full Baths Number | 1 |
| Living Area | 698 |
| Year Built | 2024 |
| Type of Property | Condominium |
| Building Name | Aston Martin |
| Development Name | Aston Martin |
| Construction Type | Concrete Block Construction |
| Garage Spaces Number | 1 |
| Listed with | BRG International , LLC |
